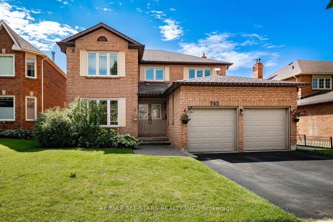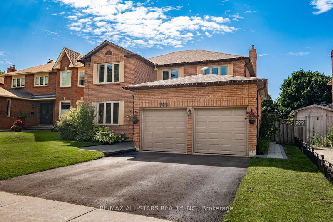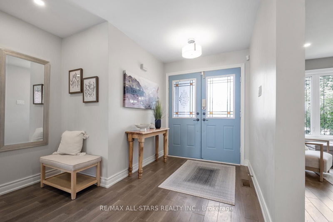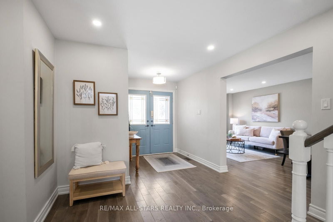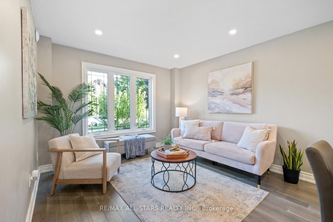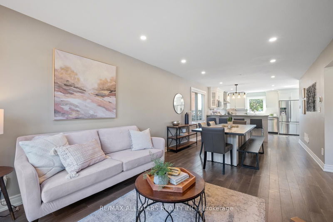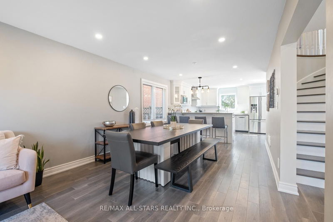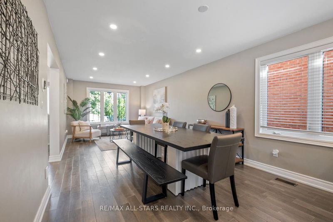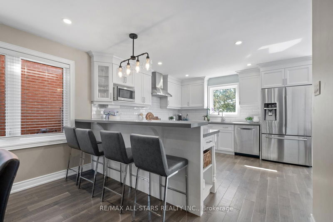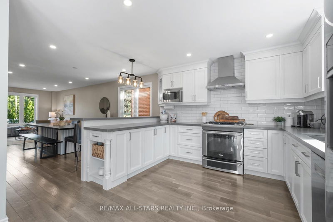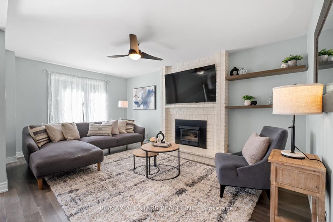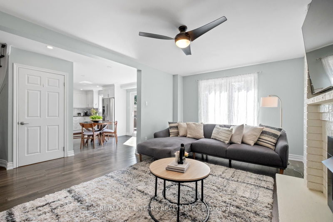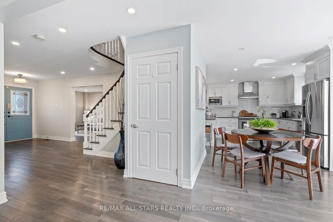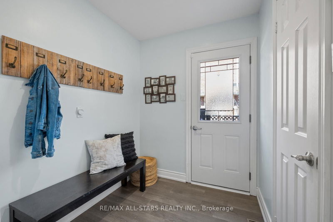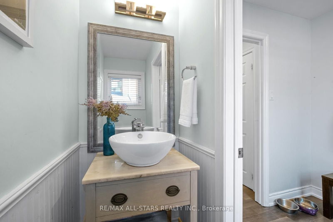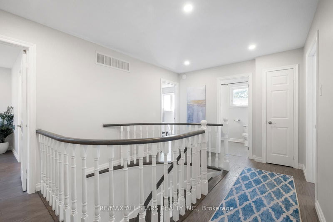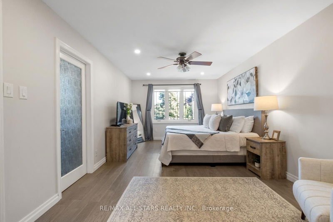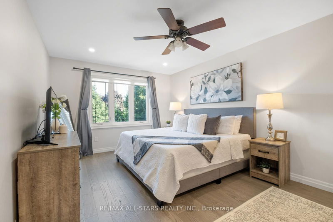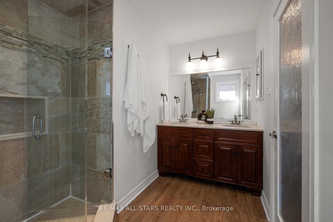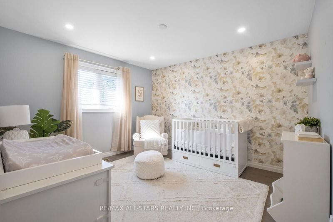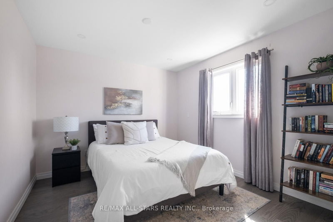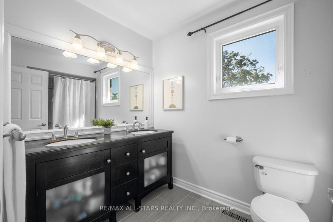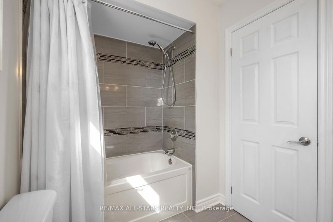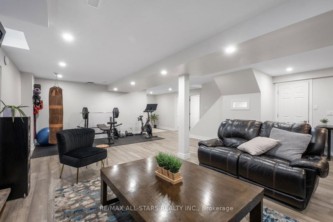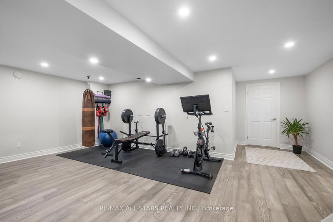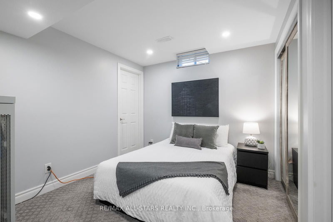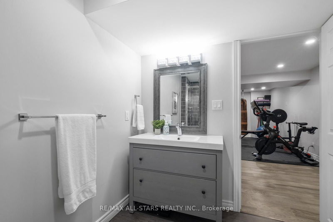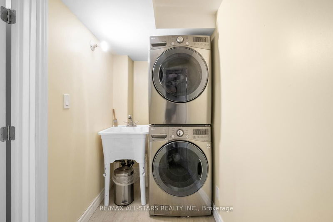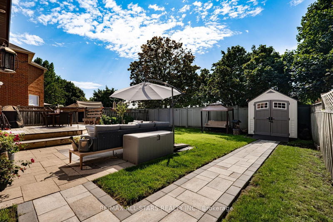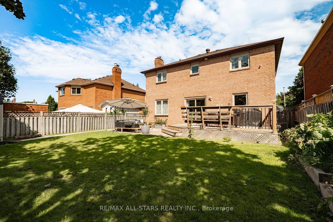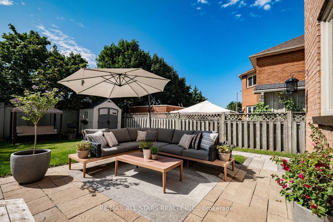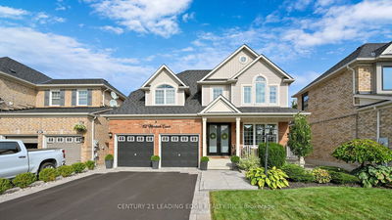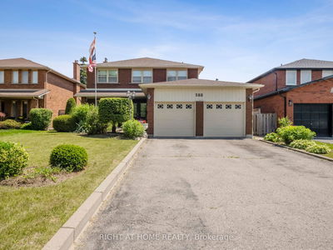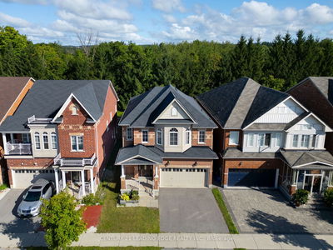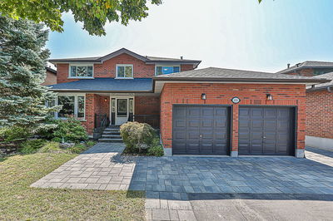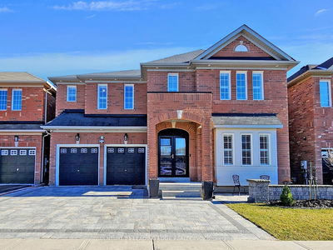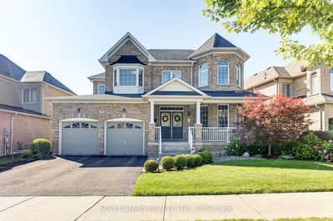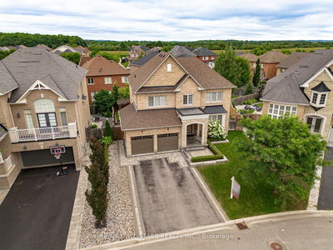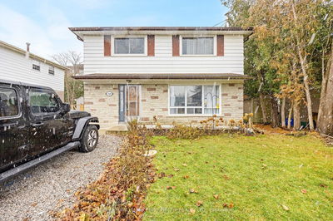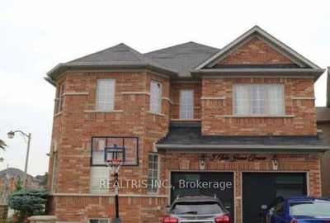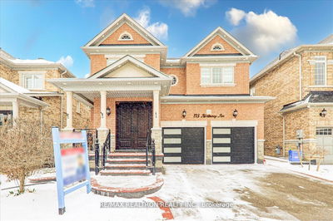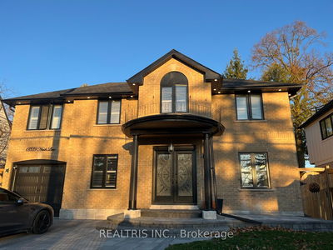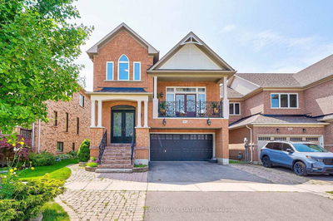Welcome to 702 Rupert Ave! Discover the perfect blend of space, comfort, and location with this stunning fully upgraded 4+1 bedroom, 4 bathroom home with a double car garage. Featuring hardwood floors, pot lights, and an open concept yet traditional layout. The main floor boasts a generously sized living room and dining area, that flows seamlessly to the well-appointed kitchen that features sleek countertops, ample cabinetry, and modern appliances - perfect for entertaining. The family room, complete with a cozy fireplace, is the ideal spot for relaxation at the end of a long day. Upstairs, you'll find 4 spacious bedrooms, including a primary suite with a private 4 piece ensuite bath and walk-in closet. The fully finished basement provides even more living space, with an additional bedroom that can be used as a guest room, home office, or gym. A second fireplace in the basement adds warmth to the expansive rec room, making it perfect for a home theater or additional entertainment space as well as an additional bathroom, laundry room and secret kids nook under the stairs. The expansive backyard features a spacious deck, perfect for outdoor dining and entertaining. Enjoy sunny days on the lush grass area, and take advantage of the inviting patio - great for relaxing or hosting gatherings. A charming patio walkway leads to a garden shed equipped with electricity, ideal for your tools and hobbies. Whether you're gardening, lounging, or hosting a BBQ, this fully fenced backyard is designed to be your personal retreat.
Property Features
- Date Listed: Friday, August 23, 2024
- Virtual Tour: View Virtual Tour for 702 Rupert Avenue
- City: Whitchurch-Stouffville
- Neighborhood: Stouffville
- Major Intersection: Sandale Rd/Main St
- Full Address: 702 Rupert Avenue, Whitchurch-Stouffville, L4A 8B7, Ontario, Canada
- Living Room: Hardwood Floor, Pot Lights, Large Window
- Kitchen: Breakfast Bar, Pot Lights, Pantry
- Family Room: Fireplace, Hardwood Floor, O/Looks Backyard
- Listing Brokerage: Re/Max All-Stars Realty Inc. - Disclaimer: The information contained in this listing has not been verified by Re/Max All-Stars Realty Inc. and should be verified by the buyer.

