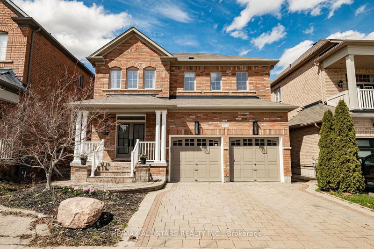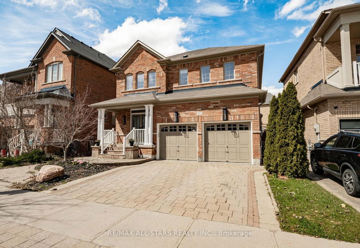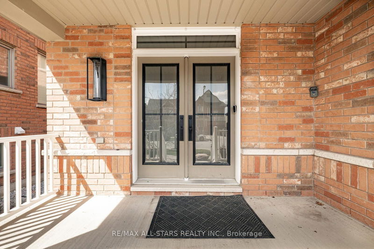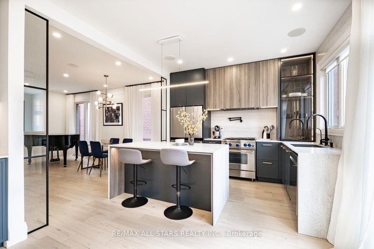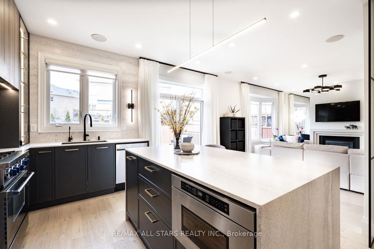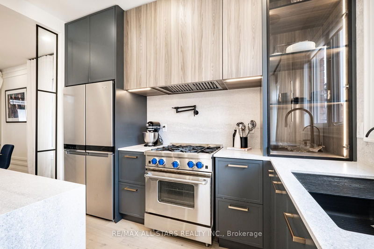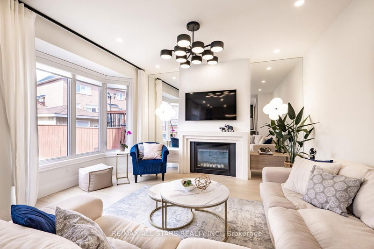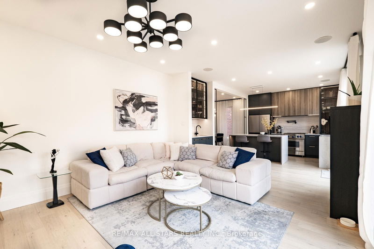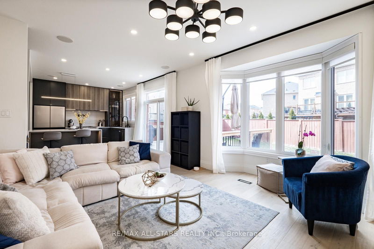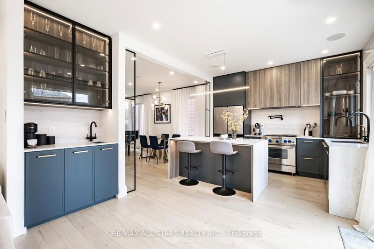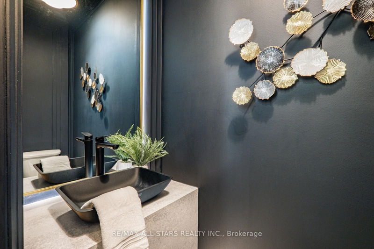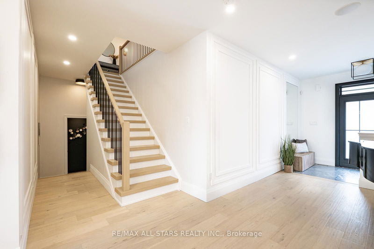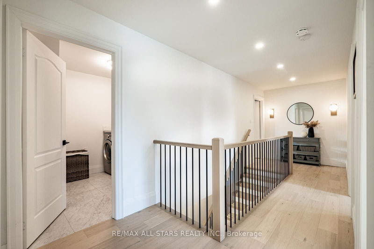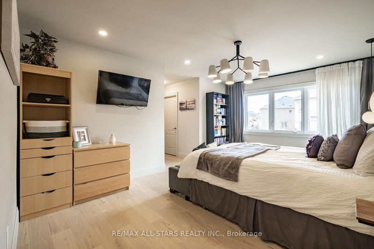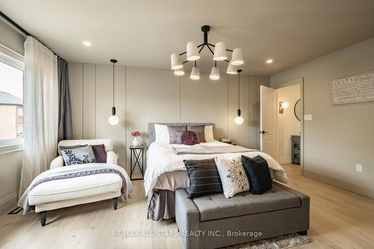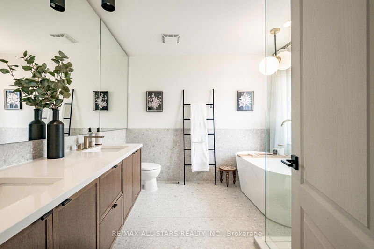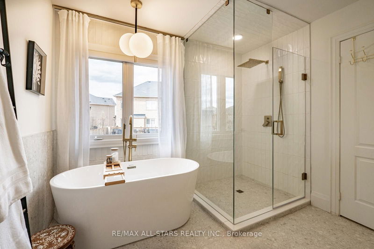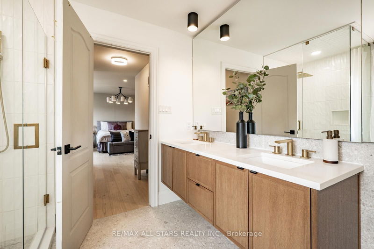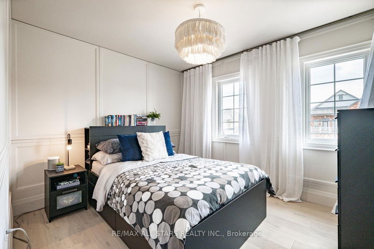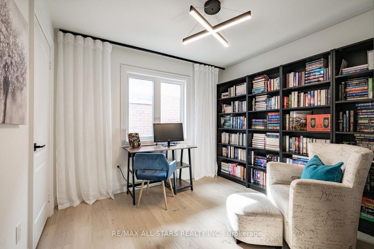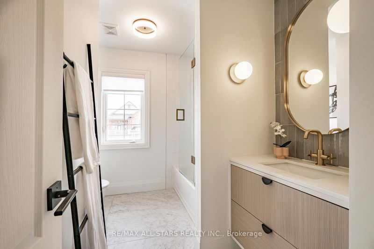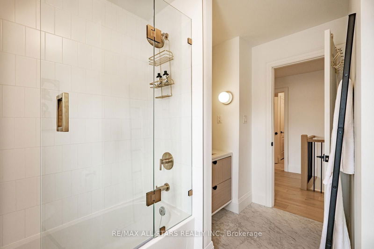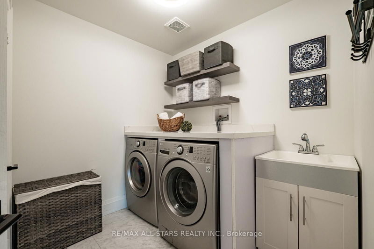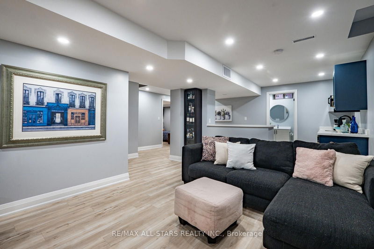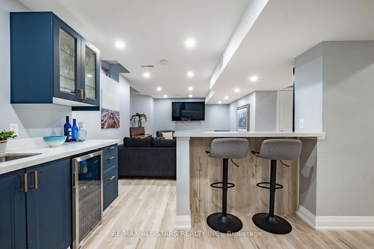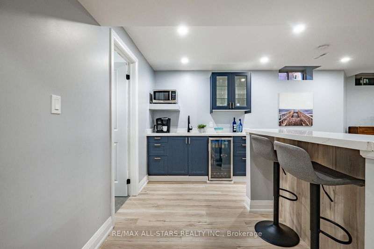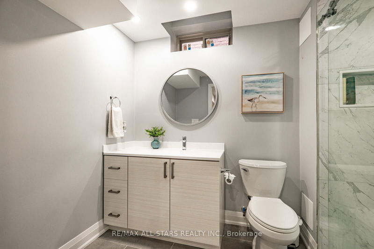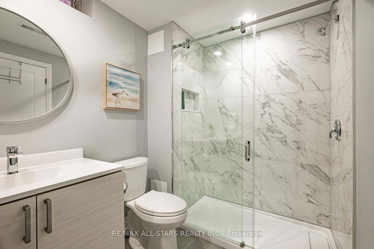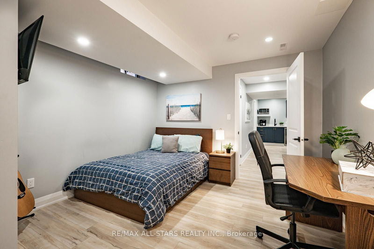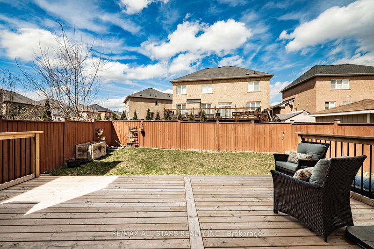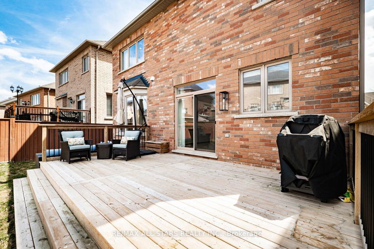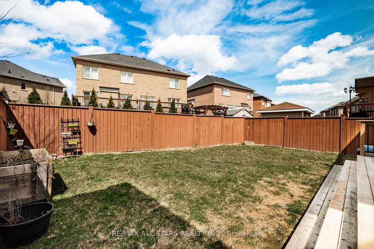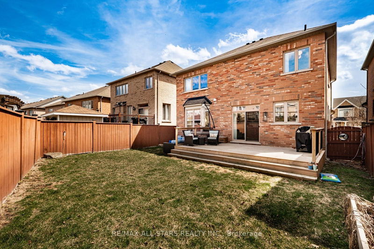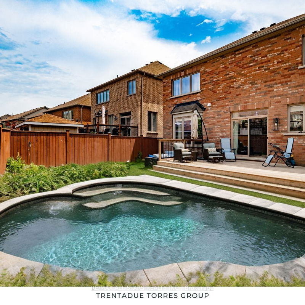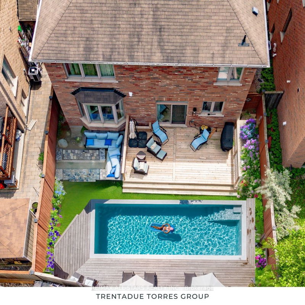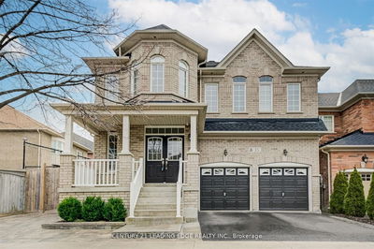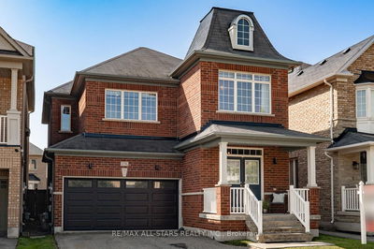Beautiful, elegant, stylish, modern-just a few words to describe this amazing family-friendly home in one of Stouffville's most desirable locations. Over 3100 sq.ft of total finished living space leaving plenty of room for your family's needs! Professionally designed with custom finishes, it features 6.5-inch white oak floors and a modern chef's kitchen with a coffee bar, pot filler, leather-wrapped granite countertops, and backsplash. Gorgeous light fixtures adorn the entire home. The family room, with a gas fireplace, overlooks a pool-sized, fully fenced backyard. Upstairs, the primary bedroom has a walk-in closet and a 5-piece bath, along with three more spacious bedrooms and a laundry room. The basement offers the same stylish upgrades plus a fifth bedroom, a 3-piece bath, and a rec room with a wet bar. Located close to schools, shops, and with easy access to York Durham Town Line for commuting, this home is truly spectacular!
Property Features
- Date Listed: Wednesday, July 10, 2024
- Virtual Tour: View Virtual Tour for 407 Mantle Avenue
- City: Whitchurch-Stouffville
- Neighborhood: Stouffville
- Major Intersection: Mantle Ave & York Durham Line
- Full Address: 407 Mantle Avenue, Whitchurch-Stouffville, L4A 0S1, Ontario, Canada
- Living Room: Combined W/Dining, Hardwood Floor, Pot Lights
- Kitchen: Stainless Steel Appl, Centre Island, Walk-Out
- Family Room: Gas Fireplace, Pot Lights, Hardwood Floor
- Listing Brokerage: Re/Max All-Stars Realty Inc. - Disclaimer: The information contained in this listing has not been verified by Re/Max All-Stars Realty Inc. and should be verified by the buyer.

