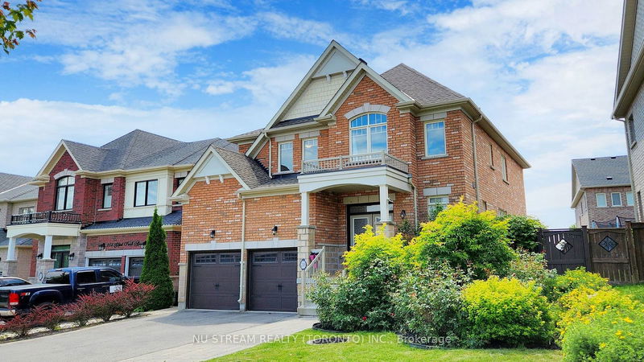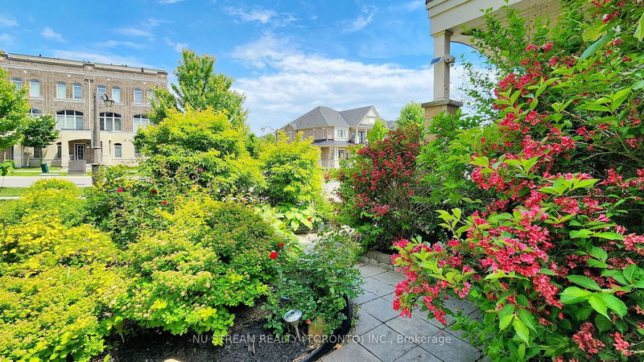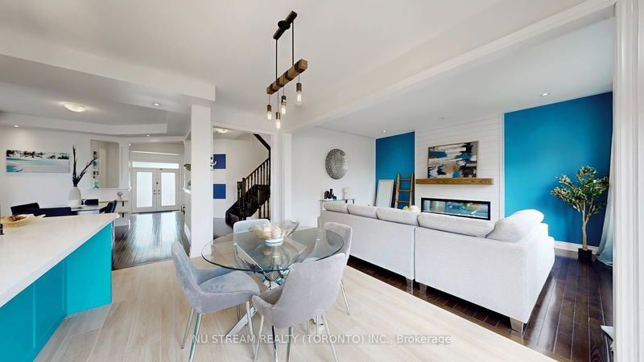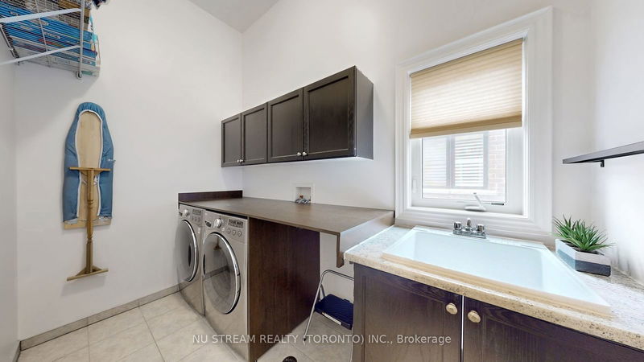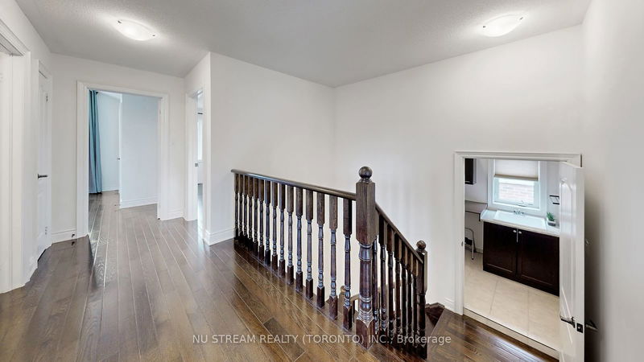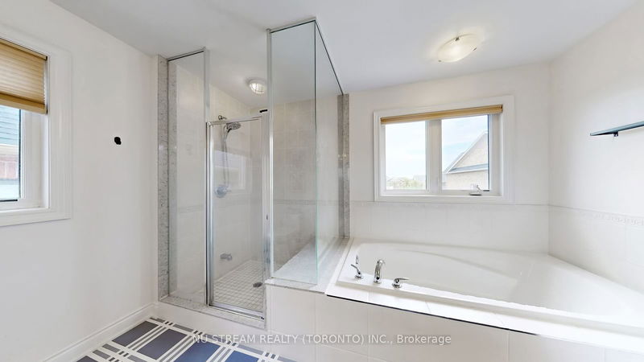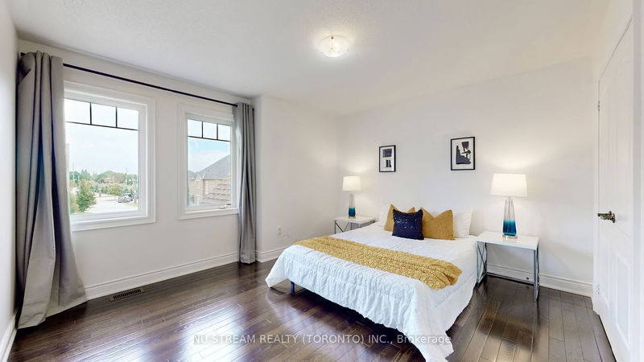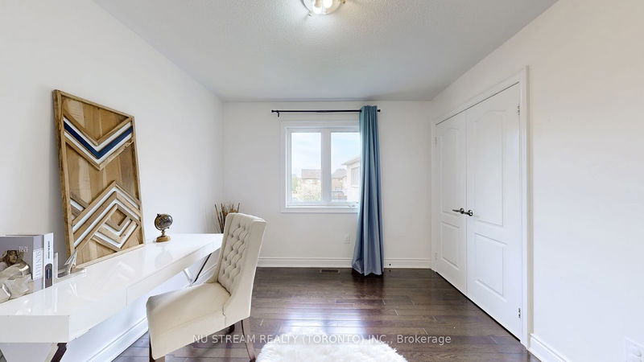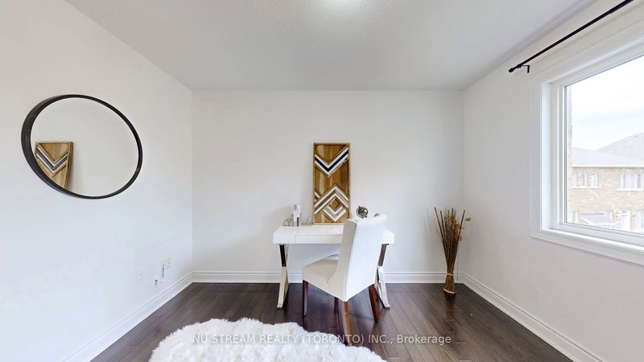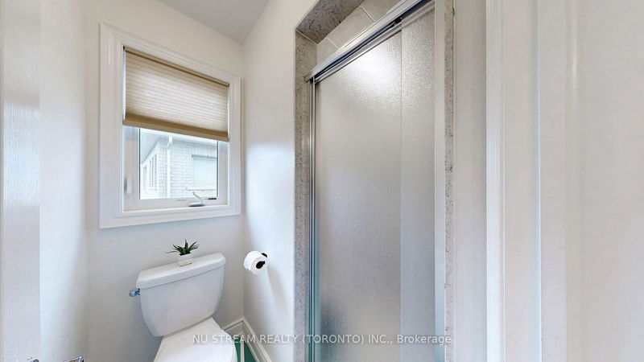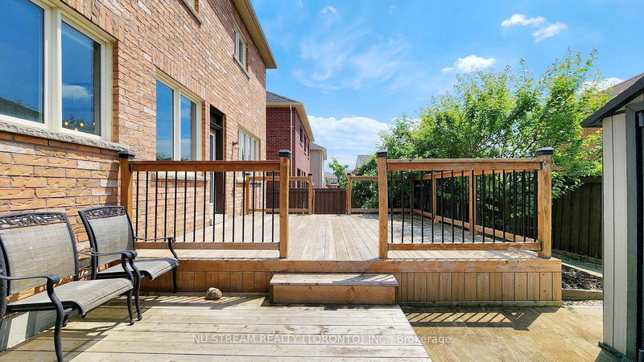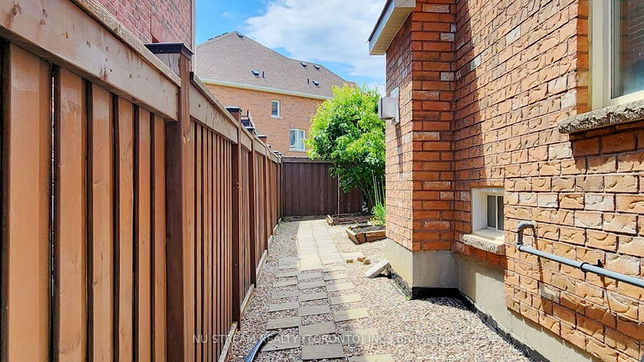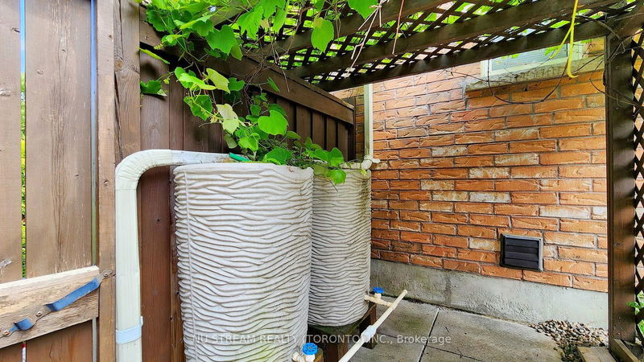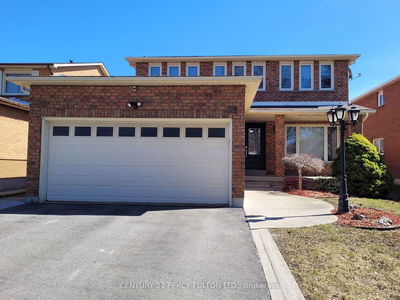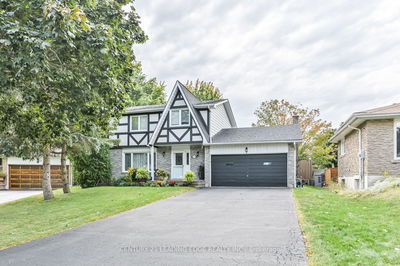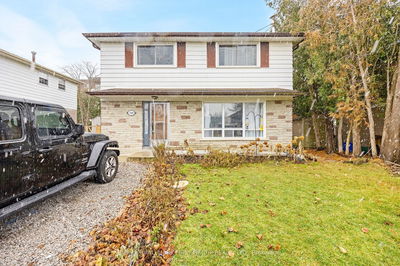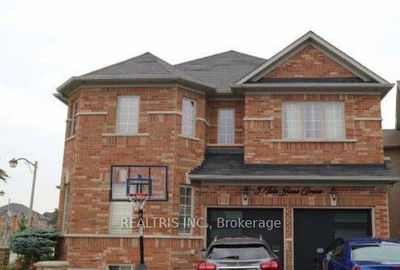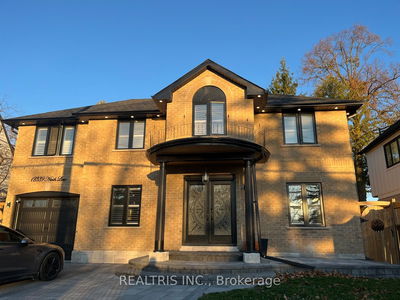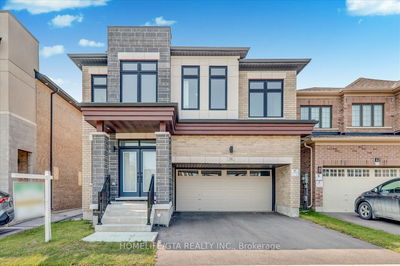Well Maintained, Bright & Spacious Detached Home Nestled On A 59 Feet Wide Lot, 2 Car Garage, Open Concept Layout W/Hardwood Floor Throughout, 9 Feet Ceiling On Main Floor, Wood Stair To Second Floor, Beautifully Upgraded Open Kitchen With Custom Made Cabinets, 10 Feet Center Island, Quartz Kitchen Counter, Pot Lights In Family Room & Dining, Custom Made Fireplace Wall And Mantle, Laundry On Upper Floor, W/O To Large 16X16 Feet Deck & Vegetable Gardens, Lots Of Storage Closets.
Property Features
- Date Listed: Friday, June 14, 2024
- Virtual Tour: View Virtual Tour for 249 Glad Park Avenue
- City: Whitchurch-Stouffville
- Neighborhood: Stouffville
- Full Address: 249 Glad Park Avenue, Whitchurch-Stouffville, L4A 1T5, Ontario, Canada
- Family Room: Hardwood Floor, Electric Fireplace, Pot Lights
- Kitchen: Combined W/Br, Centre Island, Quartz Counter
- Listing Brokerage: Nu Stream Realty (Toronto) Inc. - Disclaimer: The information contained in this listing has not been verified by Nu Stream Realty (Toronto) Inc. and should be verified by the buyer.


