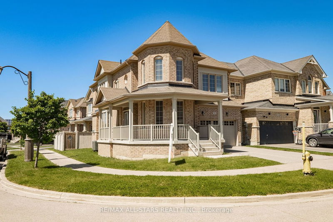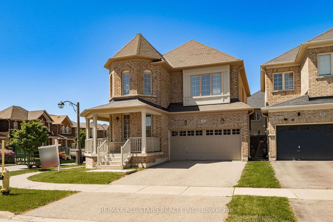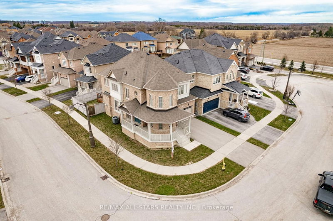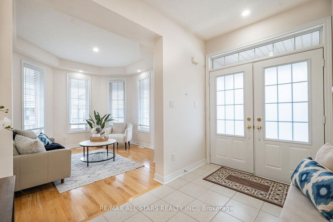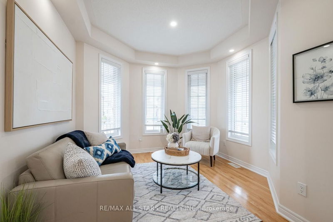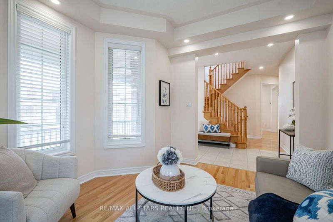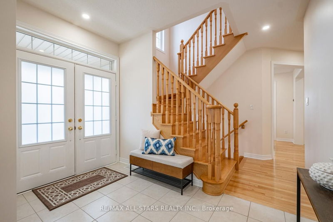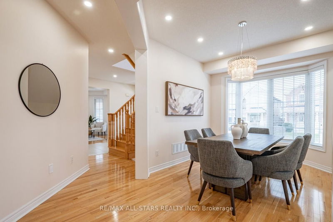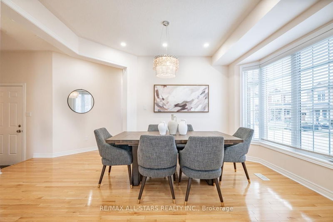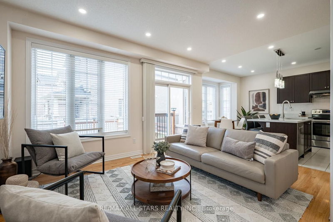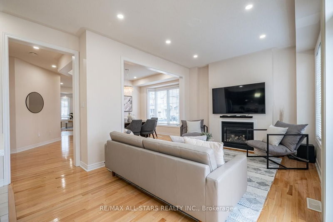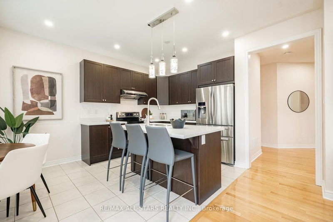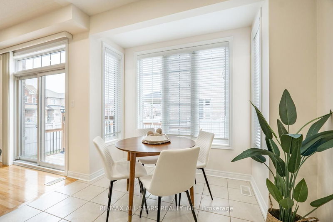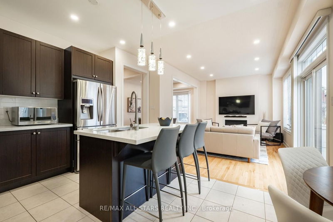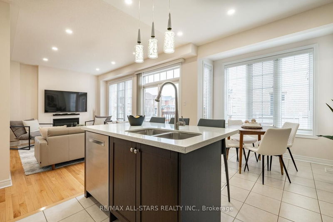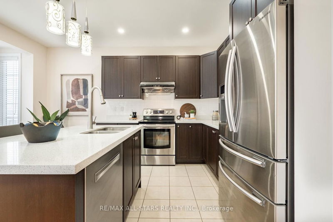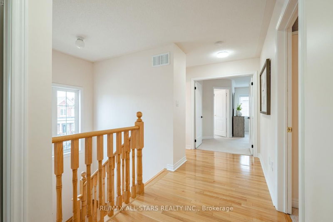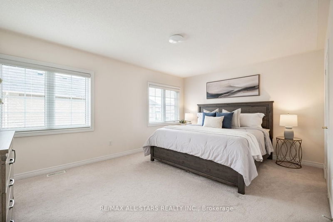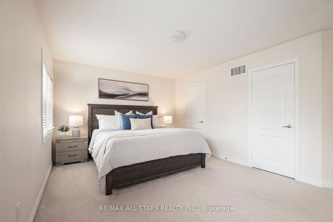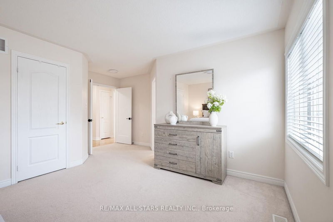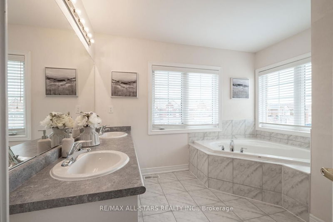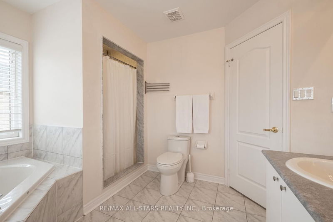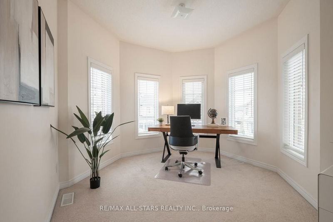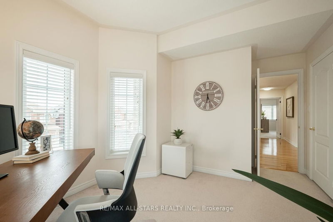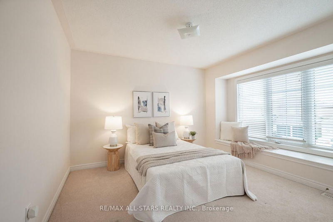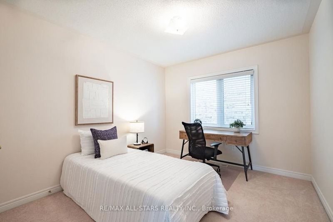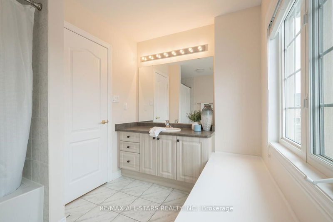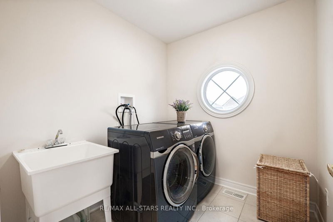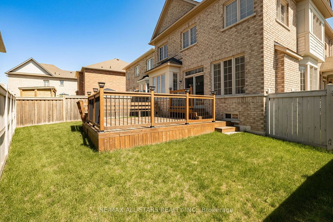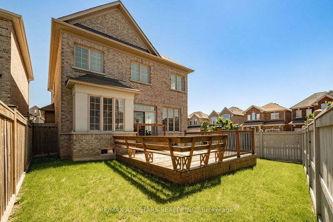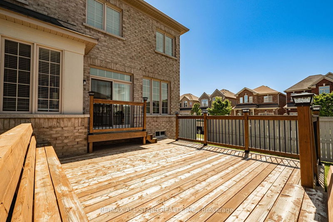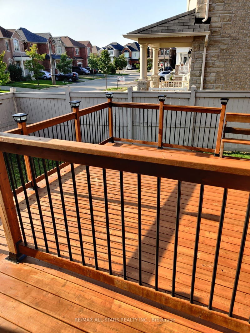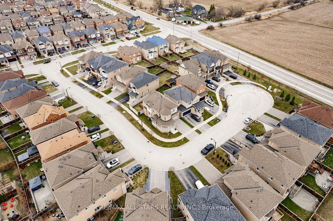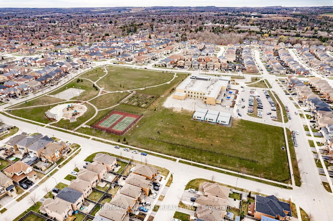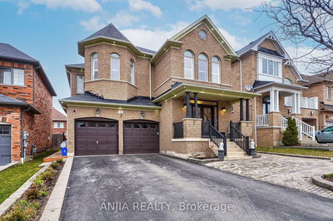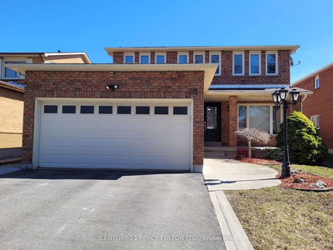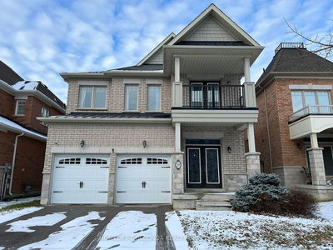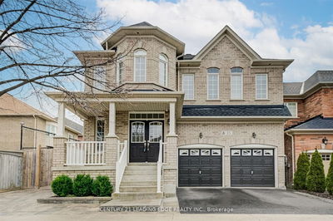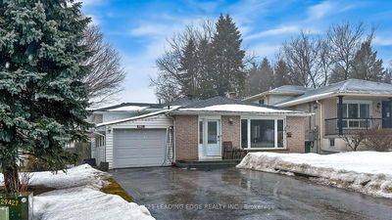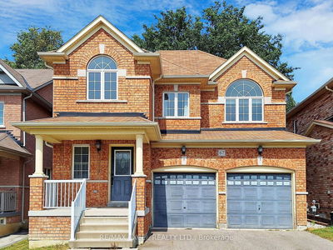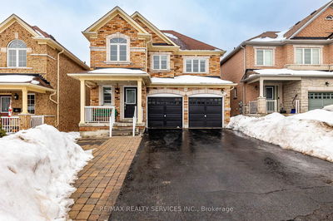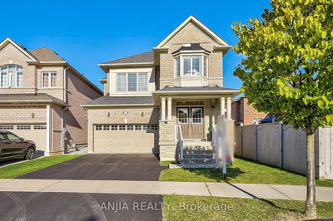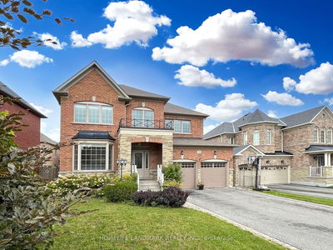Welcome to 48 Lucida Court, a modern sanctuary nestled in the heart of Stouffville. Step onto the inviting front porch and take in the serene southwest-facing views, perfect for moments of relaxation and connection. Inside, the home welcomes you with refined touches, boasting soaring 9-foot ceilings, gleaming hardwood floors, and the soft illumination of pot lights.To the right, a versatile home office or sunlit living space awaits, while to the left, a formal dining room and cozy family area, complete with a charming fireplace, seamlessly flow into a contemporary kitchen adorned with quartz countertops and a convenient breakfast bar. Step outside onto the expansive deck inviting outdoor gatherings and peaceful moments. Upstairs, a haven of tranquility awaits with four bedrooms, including a luxurious primary suite featuring a five-piece ensuite and spacious his & hers walk-in closets. The remaining bedrooms share a well-appointed four-piece bathroom, with a generous laundry room adding convenience to daily life. Below, an unfinished basement offers limitless potential for customization, with the option for a separate entrance. Nearby Sunnyridge Park beckons with its range of amenities, while Barbara Reid Public School is a short walk away, ideal for growing families. Many more top rated school options close by along with all the amenities you will require!
Property Features
- Date Listed: Friday, May 24, 2024
- Virtual Tour: View Virtual Tour for 48 Lucida Court
- City: Whitchurch-Stouffville
- Neighborhood: Stouffville
- Major Intersection: Hoover Park & York Durham
- Full Address: 48 Lucida Court, Whitchurch-Stouffville, L4A 1S1, Ontario, Canada
- Living Room: Hardwood Floor, Pot Lights, Coffered Ceiling
- Family Room: Hardwood Floor, Pot Lights, Gas Fireplace
- Kitchen: Stainless Steel Appl, Quartz Counter, Breakfast Bar
- Listing Brokerage: Re/Max All-Stars Realty Inc. - Disclaimer: The information contained in this listing has not been verified by Re/Max All-Stars Realty Inc. and should be verified by the buyer.

