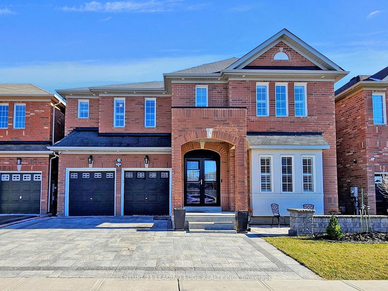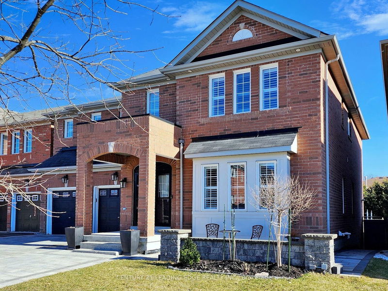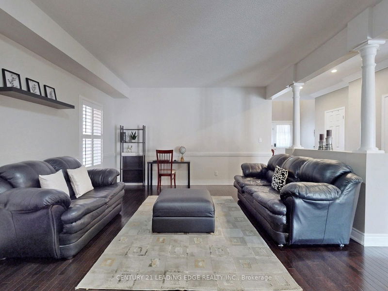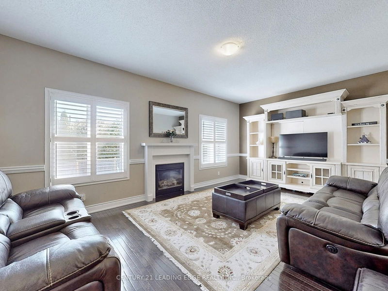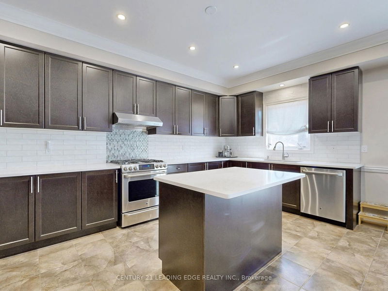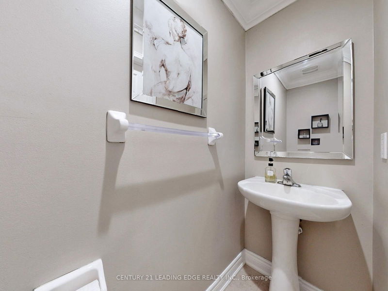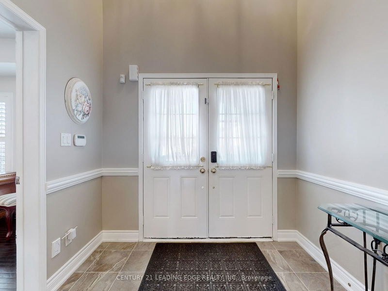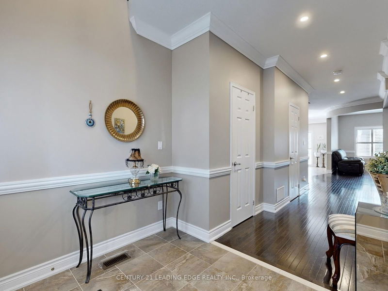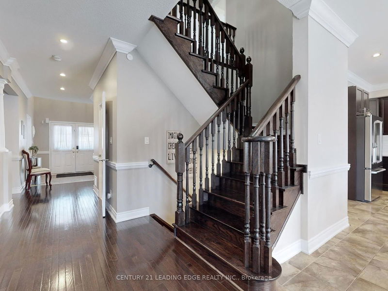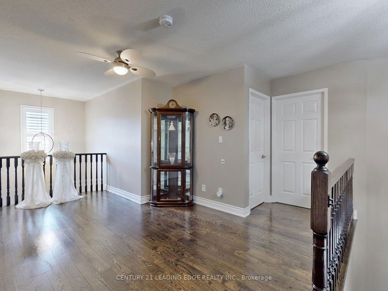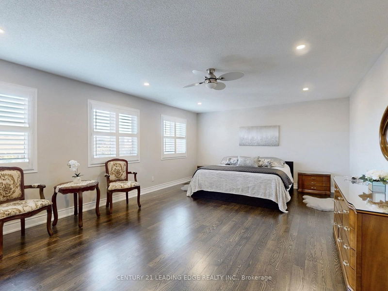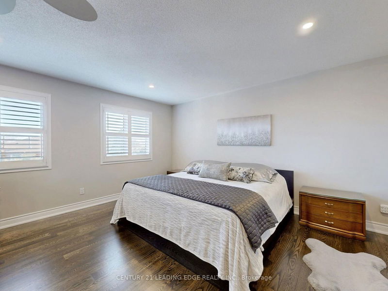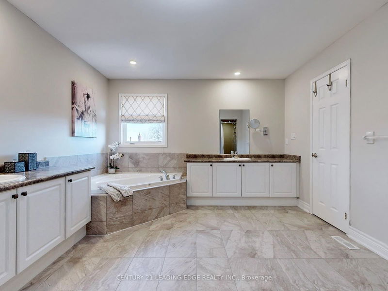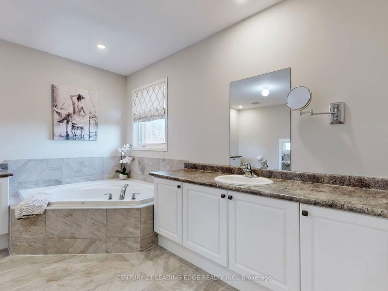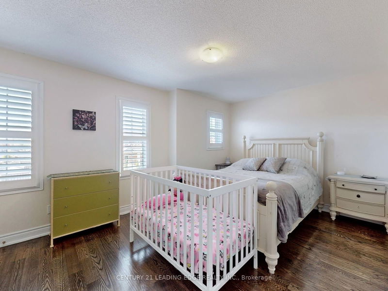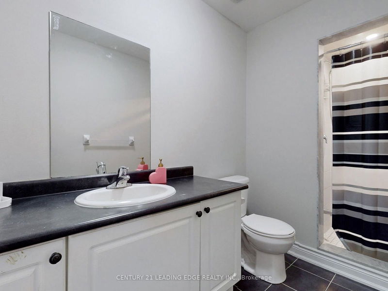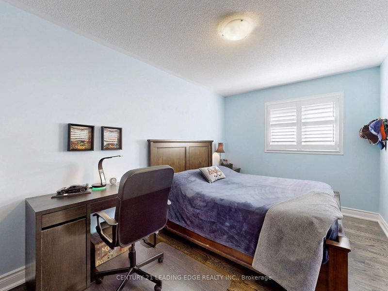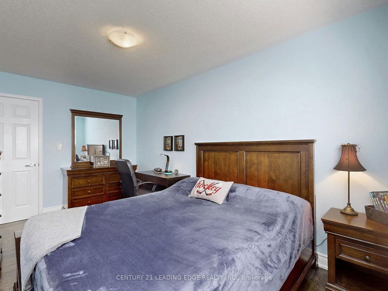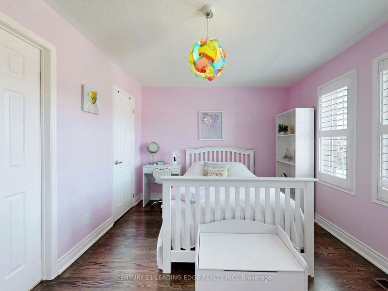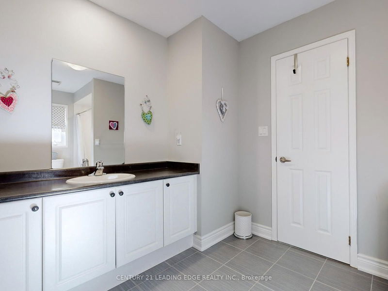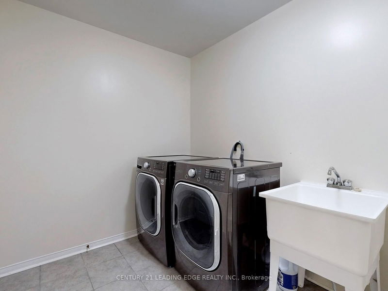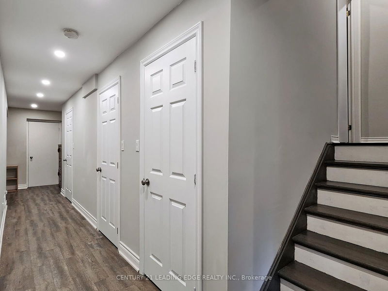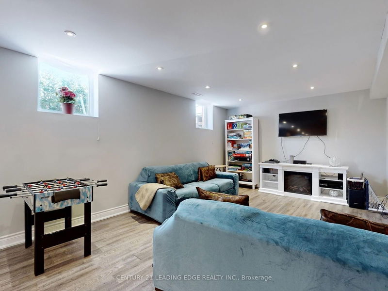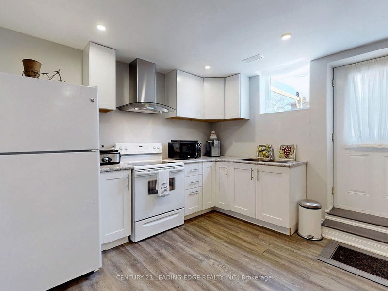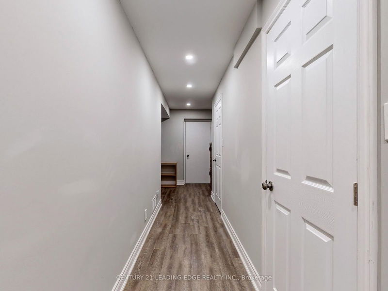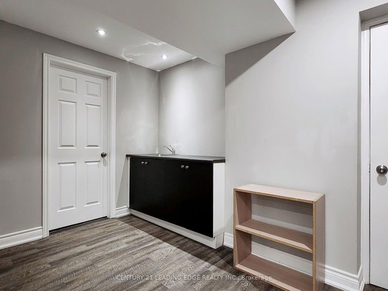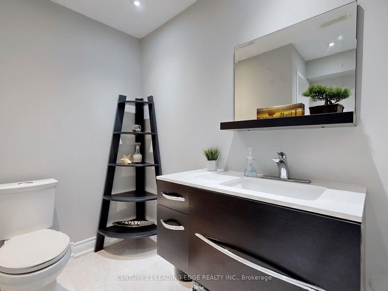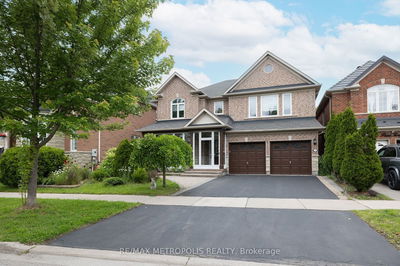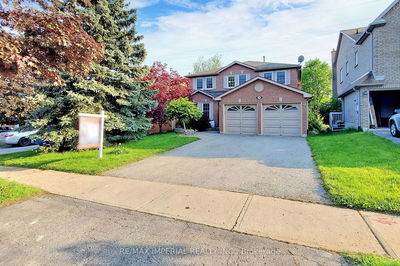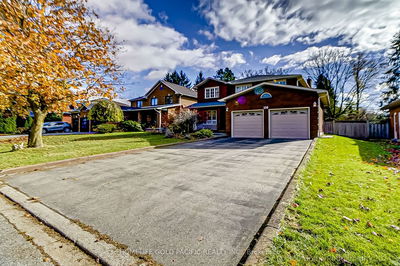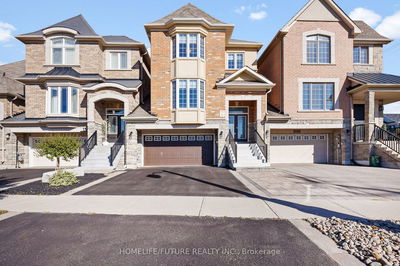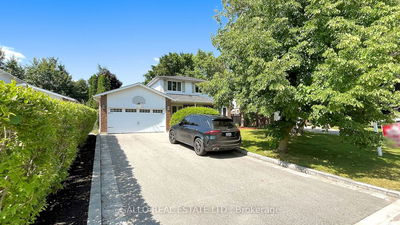Beautifully located in Stouffville's Thriving Neighbourhood this immaculate Newly renovated Property, 4 bedrooms, 5 baths. Hardwood throughout Main and upgraded 2nd floor hardwood, Large Entertainers Kitchen with Quartz countertop, upgraded maple cabinets, and Island Bar, spacious Breakfast area, W/O to garage, W/O to deck, Crown Molding, LED Pot Lights through out inside home and outside,9ft Ceilings on the main, California Shutters and Natural Light, Spacious Entrance, Main floor Office/Media room, 4 nicely Spaced Bedrooms with Perfect Closet Space, Large Master Bedroom with large ensuite, W/I Closets, 2nd flr Spacious Laundry. Bright and perfectly designed W/O Basement Apartment with Natural light, large windows, plenty of storage, Bedroom, Spacious 3 Pc bath, insulated waterproof subflooring, full kitchen, pantry and rough in laundry. Landscaped Driveway, Side to backyard patio, Perfectly located for Schools, Dining, Shopping, Main Street and Old Elm Go Station.
Property Features
- Date Listed: Wednesday, August 07, 2024
- Virtual Tour: View Virtual Tour for 74 Chambersburg Way
- City: Whitchurch-Stouffville
- Neighborhood: Stouffville
- Major Intersection: Main St/10th Line
- Full Address: 74 Chambersburg Way, Whitchurch-Stouffville, L4A 0X8, Ontario, Canada
- Living Room: Combined W/Dining, Hardwood Floor, Window
- Family Room: Hardwood Floor, Gas Fireplace, Window
- Kitchen: Breakfast Area, W/O To Deck, W/O To Garage
- Listing Brokerage: Century 21 Leading Edge Realty Inc. - Disclaimer: The information contained in this listing has not been verified by Century 21 Leading Edge Realty Inc. and should be verified by the buyer.

