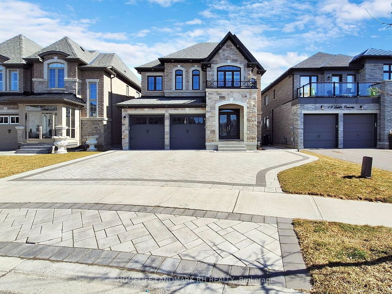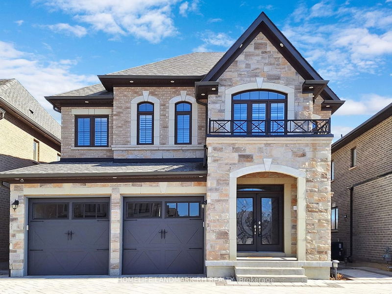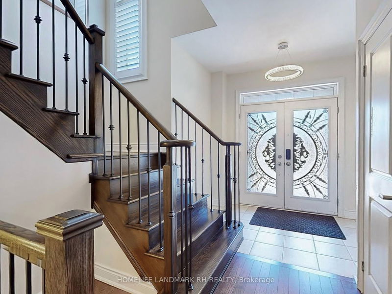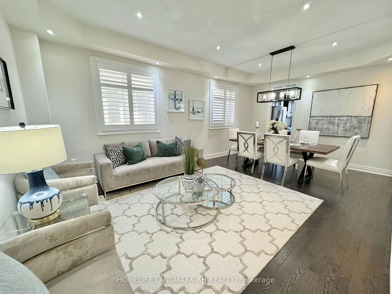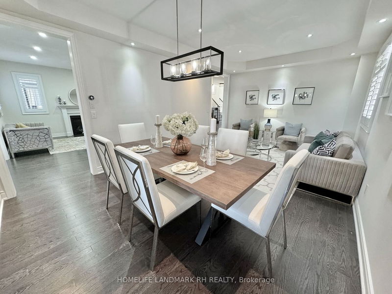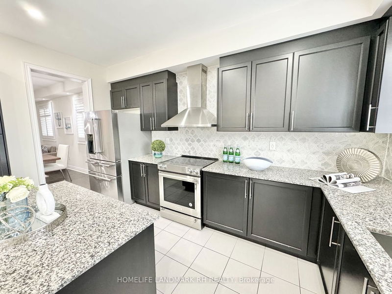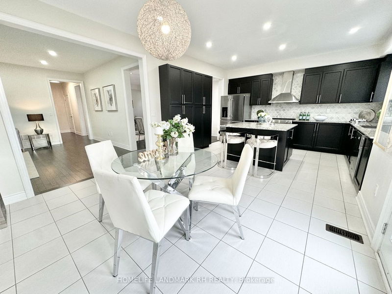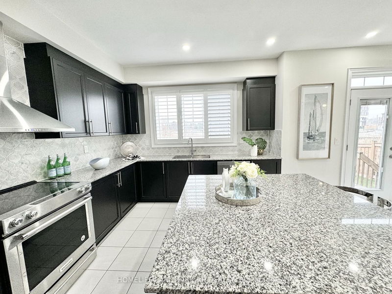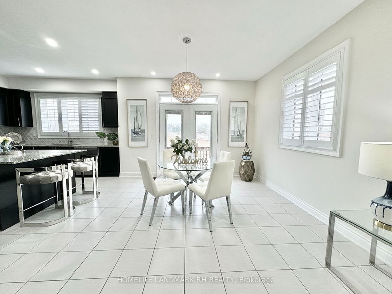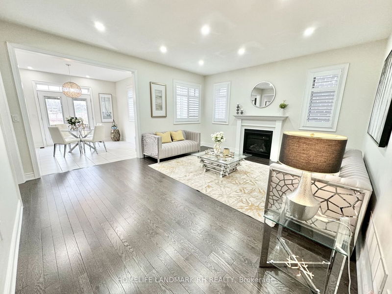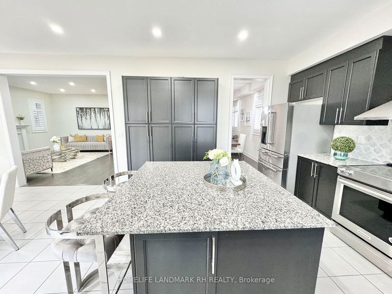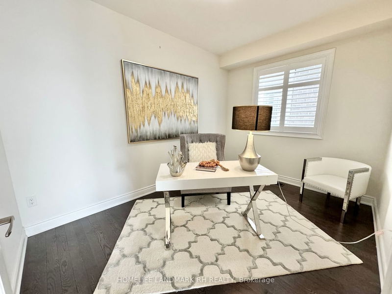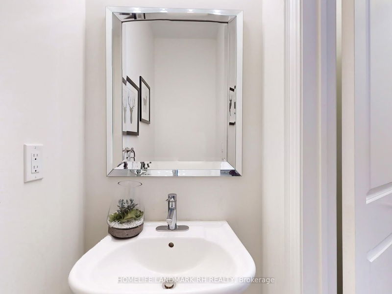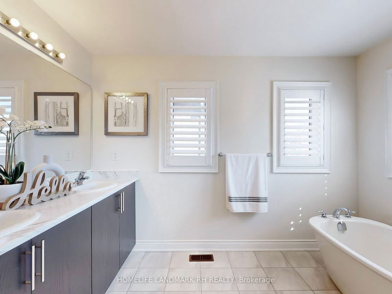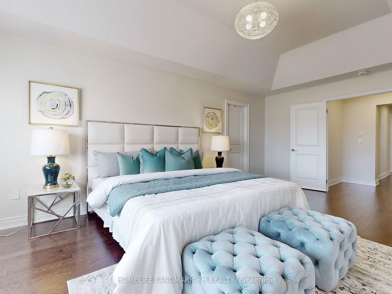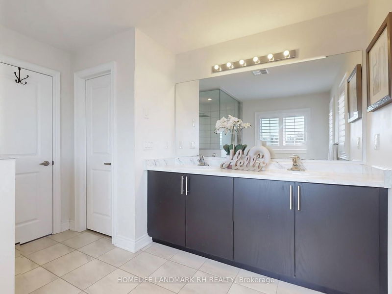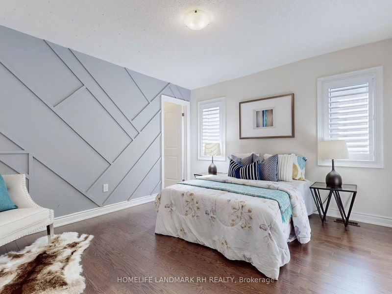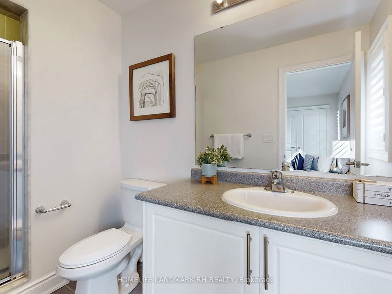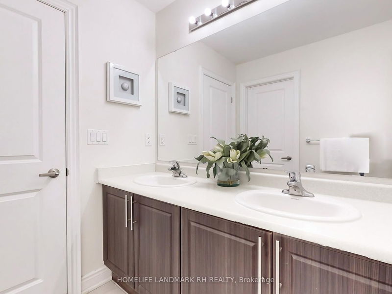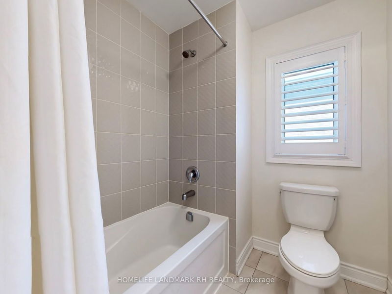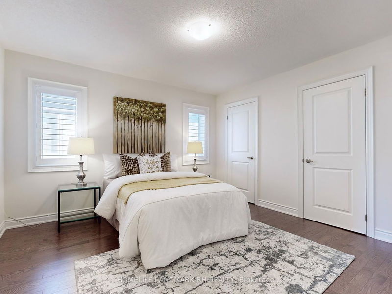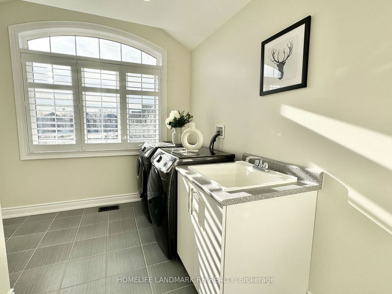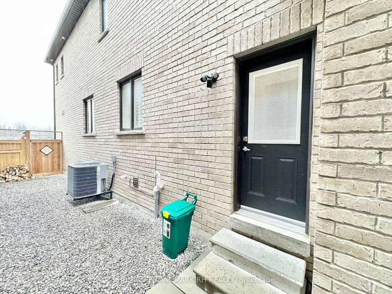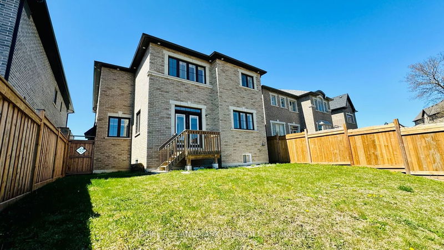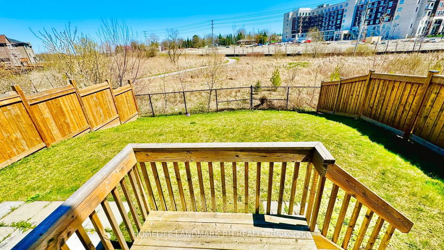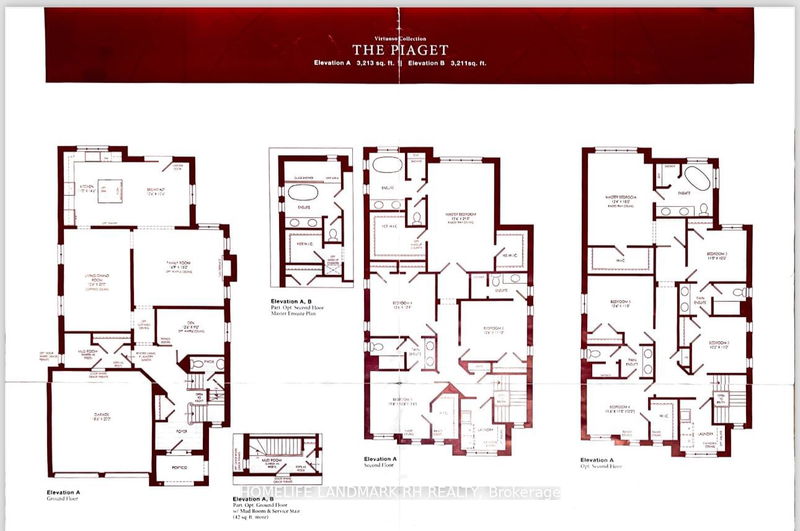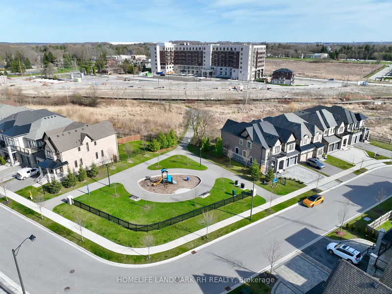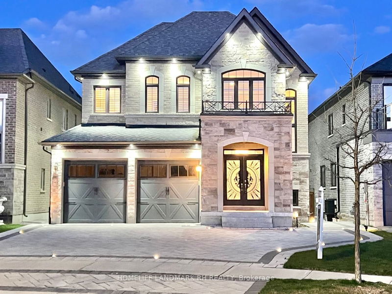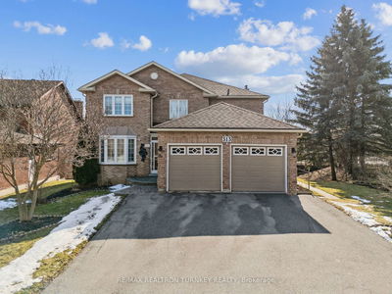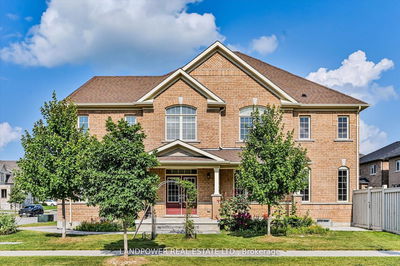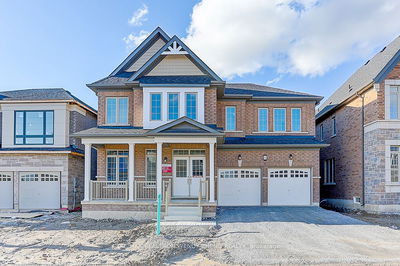** Backing onto Ravine** 7 Yrs Gorgeous 4+2 Bdrm Detached Home. 3213 S.F + Fin. Bsmt w/ Separate Entrance. $$$ Upgrades: Brick & Stone Front w/ Exterior Pot Lights. Double Wrought Iron Glass Door Entry with Covered Porch. Main Floor 9' Ceiling & Office. Hardwood Flooring Throughout. Coffered Ceiling, Pot Lights on Main. Gourmet Kitchen w/Granite Countertop, Large Centre Island, Backsplash & S/S Appls. Oak Staircase w/ Iron Pickets. Master with 9' Tray Ceiling, Double W/I Closet & 5 pcs Ensuite. Accent wall & 3pcs Ensuite in the 2nd Bdrm. Fin. Bsmt with 2 Bdrm, Rec. Kitchen & 3pcs Bath. Southeast Exposure Backyard with W/O Deck & Clear view.
Property Features
- Date Listed: Thursday, April 25, 2024
- Virtual Tour: View Virtual Tour for 21 Ladder Crescent
- City: East Gwillimbury
- Neighborhood: Sharon
- Full Address: 21 Ladder Crescent, East Gwillimbury, L9N 0N8, Ontario, Canada
- Living Room: Pot Lights, Combined W/Dining, Hardwood Floor
- Kitchen: Pot Lights, Centre Island, Hardwood Floor
- Listing Brokerage: Homelife Landmark Rh Realty - Disclaimer: The information contained in this listing has not been verified by Homelife Landmark Rh Realty and should be verified by the buyer.

