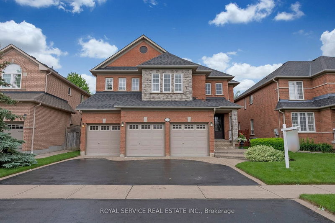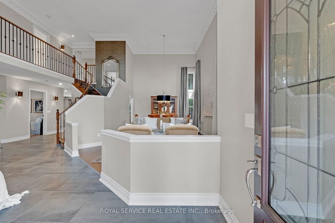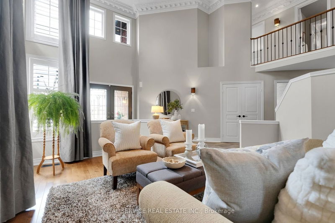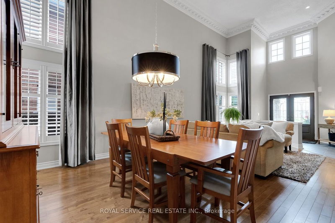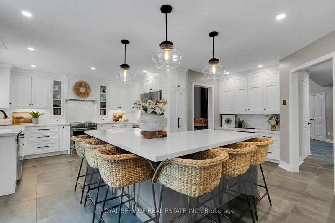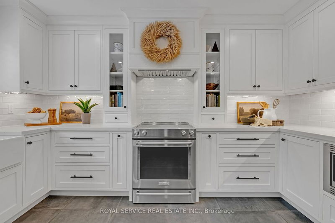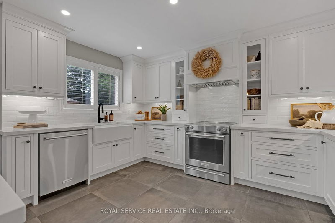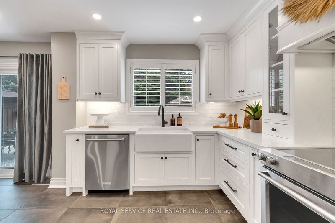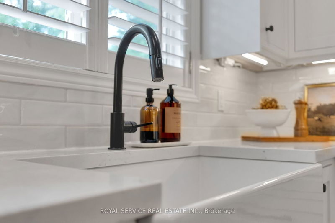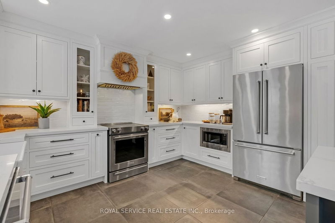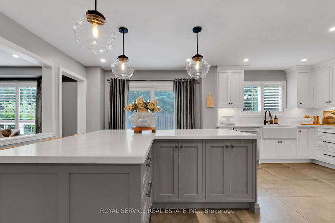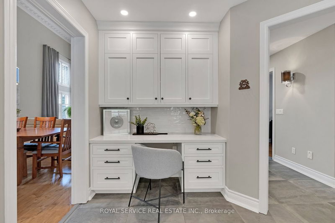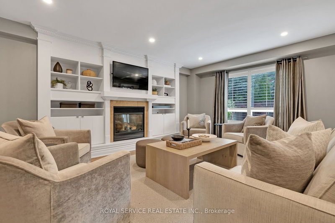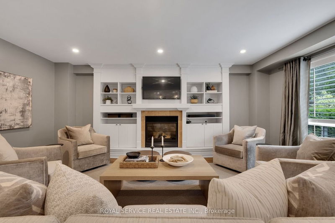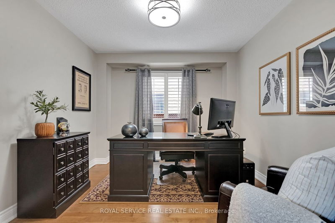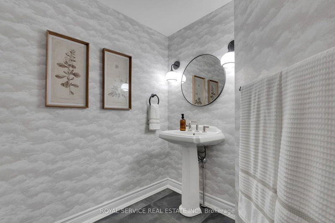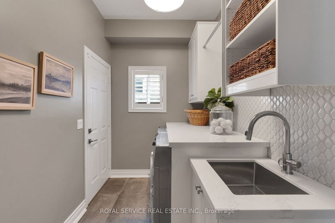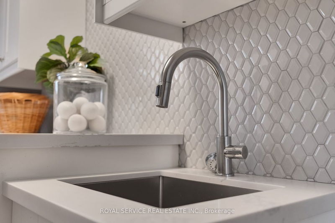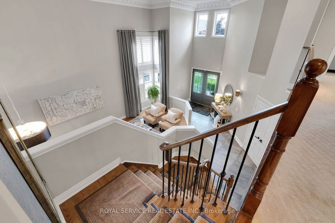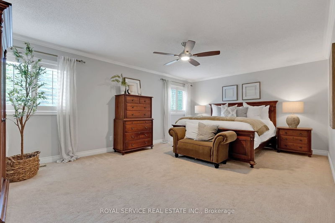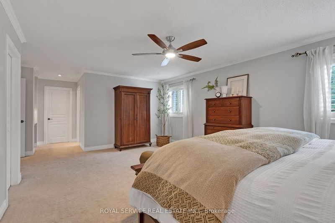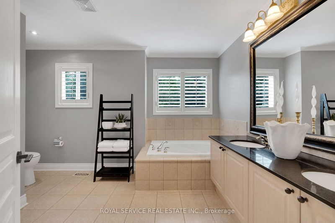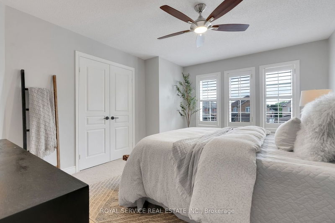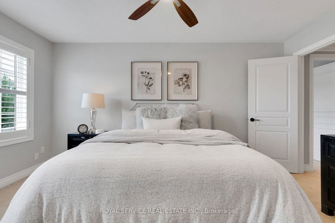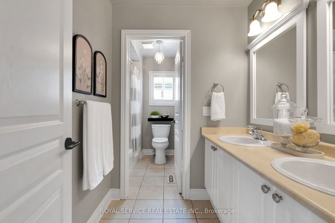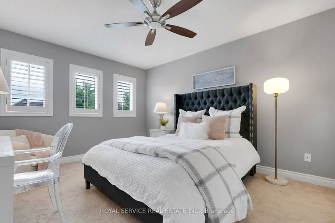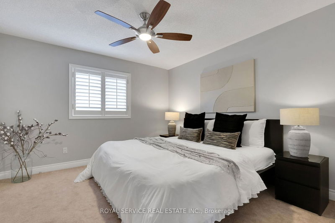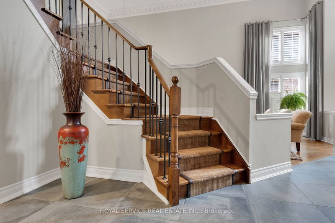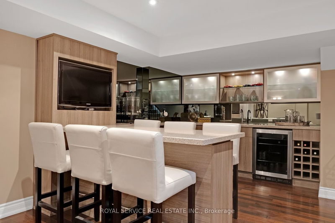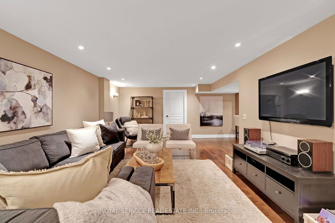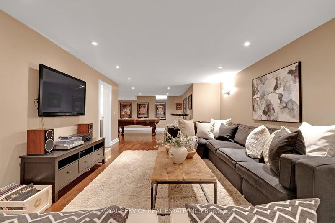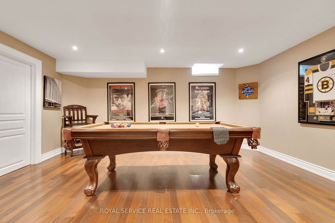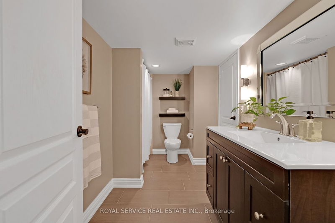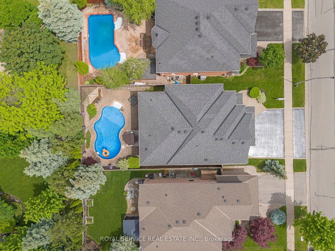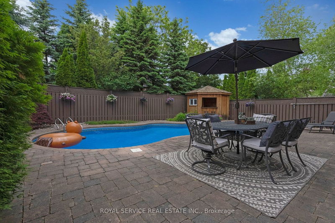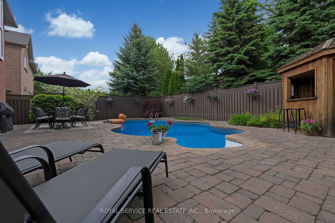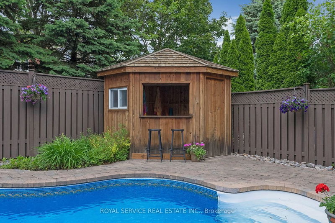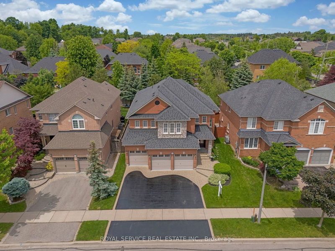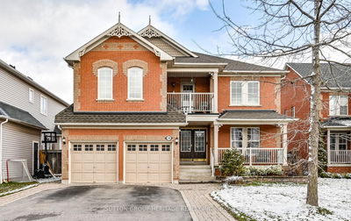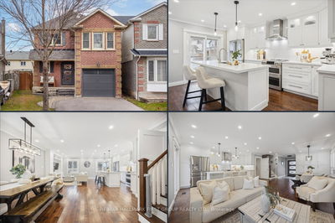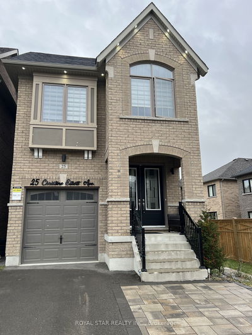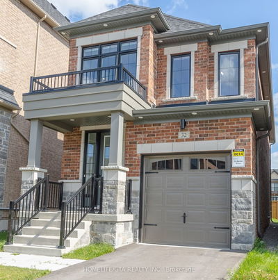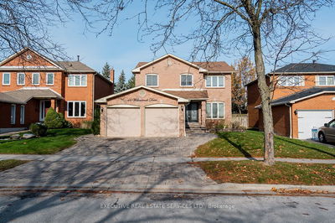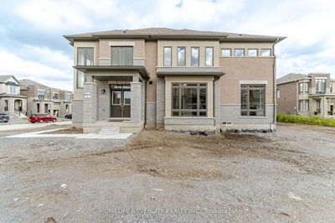Step into luxury with this stunning 2-storey executive home in the sought-after Williamsburg neighbourhood of North Whitby. Boasting a prime location near popular shops, restaurants, renowned Thermea Spa and convenient commuter highways 407 & 412. This residence epitomizes both convenience and sophistication. Enter through grand double doors into a two-storey foyer that exudes elegance. The main floor showcases formal living and dining rooms with soaring ceilings and expansive floor to ceiling windows, providing an unforgettable first impression. The heart of the home, the renovated kitchen, features custom cabinetry, a large island with storage, a pantry, media desk, and a striking custom hood fan, pantry, tons of storage, extended uppers with crown moulding and so much more! Enjoy seamless flow to the family room with a cozy gas fireplace, custom built in floor to ceiling storage and a walkout to the backyard oasis. Entertain family and friends on the patio, complete with an inground saltwater pool, BBQ area, and a private, fully fenced yard with a pool hut and bar. Dining al fresco has never been easier or more enjoyable. Ascend the grand staircase to the upper floor, where you'll find a sanctuary of comfort and luxury. Retreat to the spacious primary suite with dual walk in closets and a massive 5-piece ensuite bathroom with dual sinks and a separate soaker tub. Three additional bedrooms share a 4-piece bathroom with private water closet/shower. The fully finished basement, a true haven for entertainers, is designed for relaxation and fun! It includes a stunning wet bar with mini fridge, custom cabinetry, a recreation room, games area, a large gym with an additional 4-pc semi ensuite bath. The main level also includes a renovated laundry/mudroom and a stylish 2-piece guest bath. With a 3-car garage and refined details throughout, this home is your gateway to upscale family living and memorable gatherings. Ready to embrace luxury living? Make this yours today!
Property Features
- Date Listed: Thursday, May 30, 2024
- Virtual Tour: View Virtual Tour for 6 Medland Avenue
- City: Whitby
- Neighborhood: Williamsburg
- Major Intersection: Taunton Rd & Cochrane St
- Full Address: 6 Medland Avenue, Whitby, L1P 1S1, Ontario, Canada
- Living Room: California Shutters, Hardwood Floor, Window Flr To Ceil
- Family Room: California Shutters, Gas Fireplace, B/I Bookcase
- Kitchen: Modern Kitchen, Centre Island, W/O To Pool
- Listing Brokerage: Royal Service Real Estate Inc. - Disclaimer: The information contained in this listing has not been verified by Royal Service Real Estate Inc. and should be verified by the buyer.

