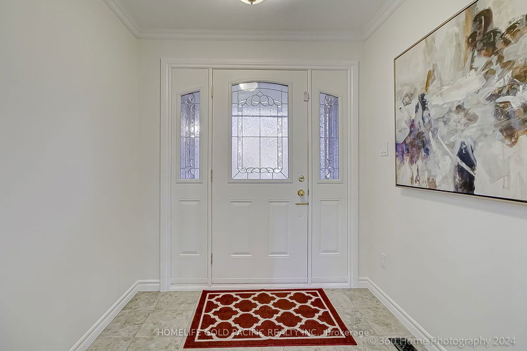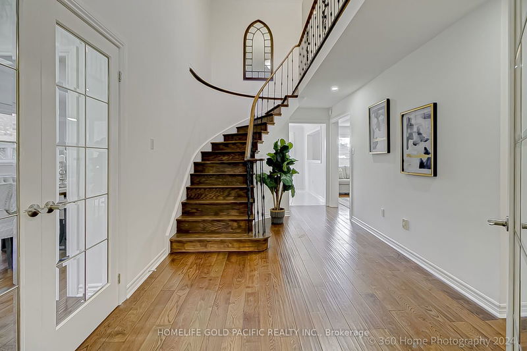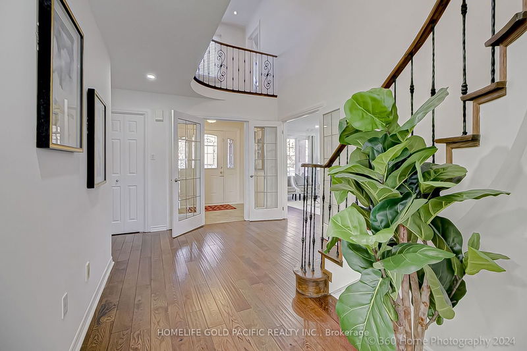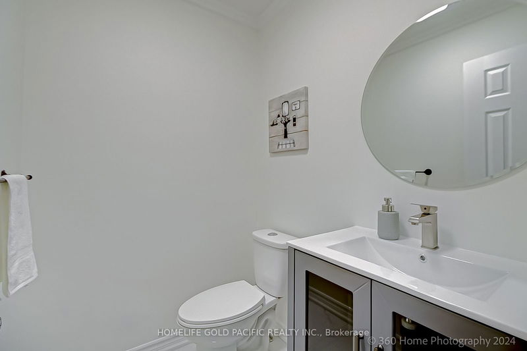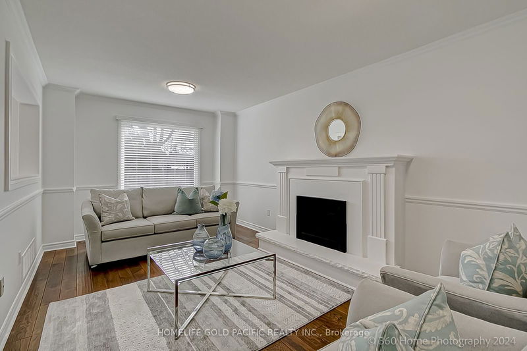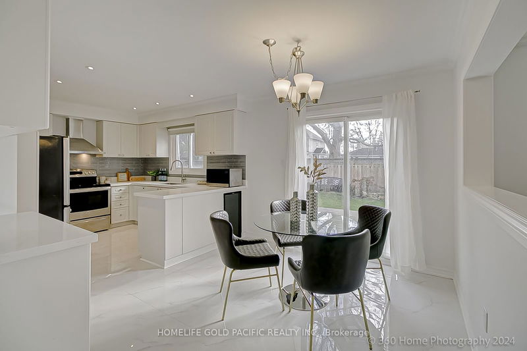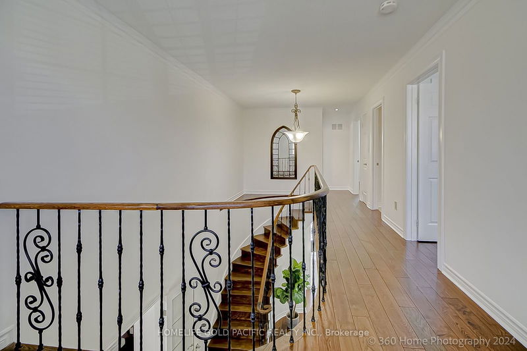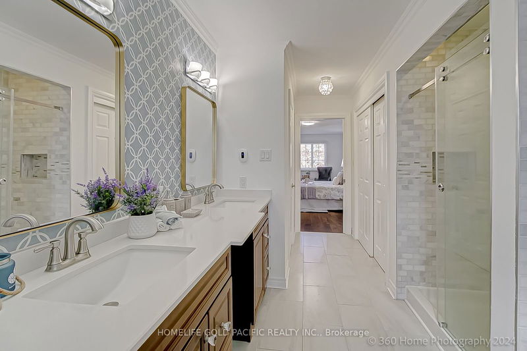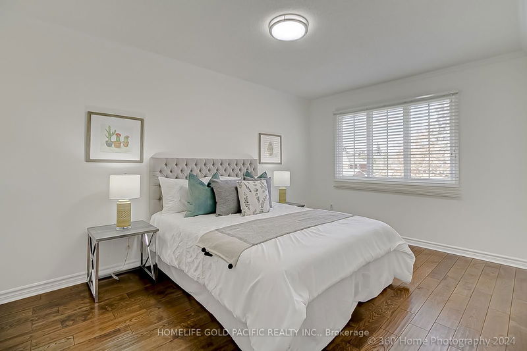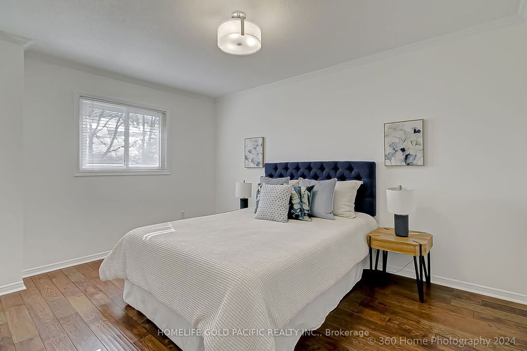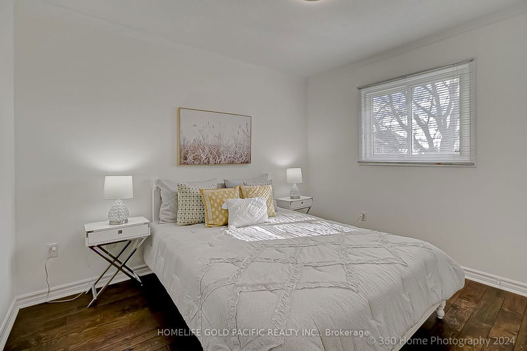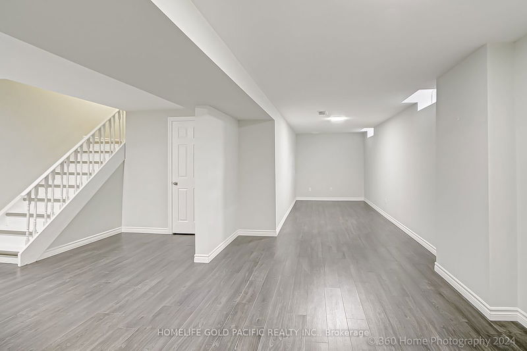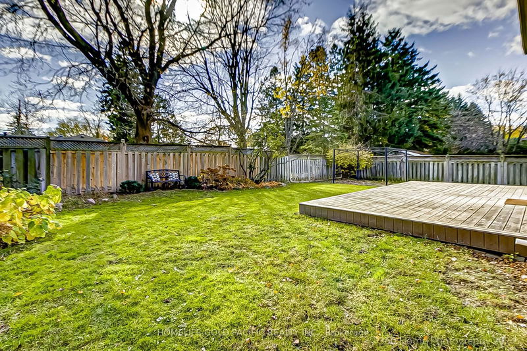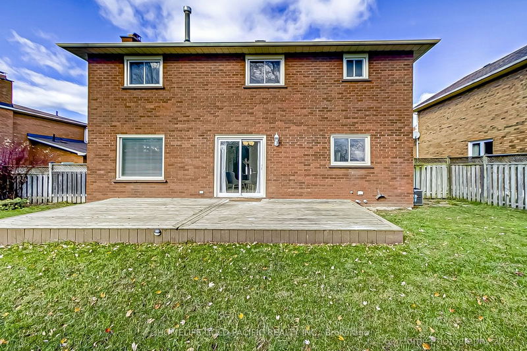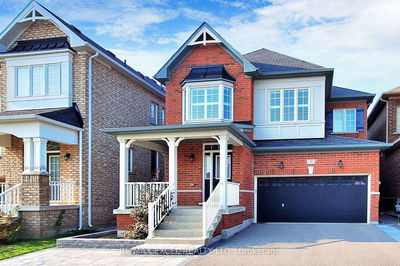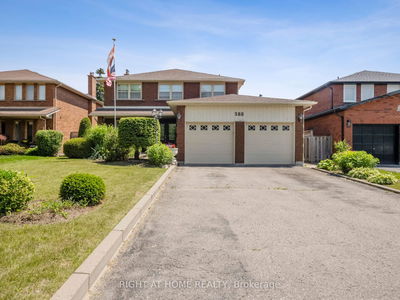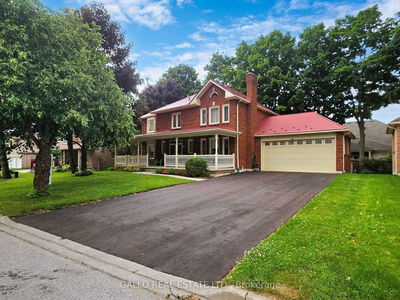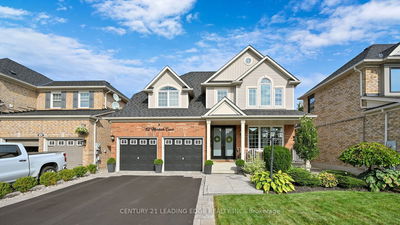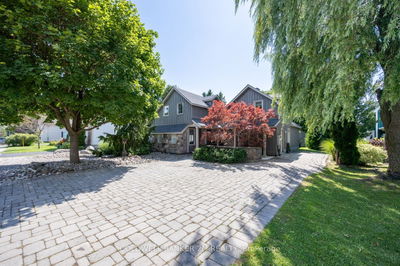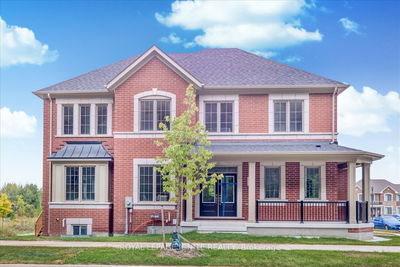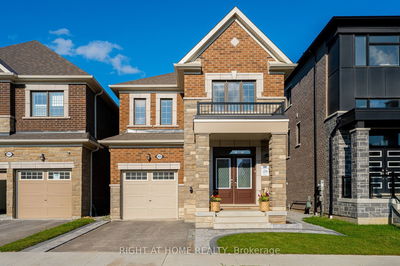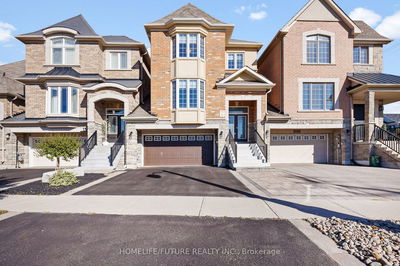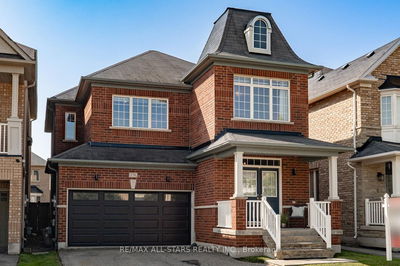* Loc.! Loc.! Loc.!, $$ Newly spent upgraded 2 Story detached house on 60' wider lot, Nestled on friendly quiet Cres in sought after Stouffville community, Over 3000 sf living space Incl finished bsmt, Fresh painting, Landscaped front & backyards, Spacious 4 Br on 2nd Flr & Large prime rm w. 5pc ensuite & W/I closet, Circular staircase, New ceramic floor & New quartz countertop, New powder rm, New LED lights & pot lights, Cozy family rm w. decorative electric fireplace overlooks kitchen & backyard, Shingle(19), High quality 6' hardwood floor (17) throughout, Hi-Ef Furnace(18), All S/S appl, Double garage inside access to house, Total 6 parking, Very private fenced backyard, Steps to shopping/plaza, Close to all amenities/schools/community center/parks! minutes drive to Hwy7/407/404, Move-in ready!!!*
Property Features
- Date Listed: Tuesday, November 05, 2024
- Virtual Tour: View Virtual Tour for 110 Ivy Crescent
- City: Whitchurch-Stouffville
- Neighborhood: Stouffville
- Major Intersection: Tenth Line /Main St
- Full Address: 110 Ivy Crescent, Whitchurch-Stouffville, L4A 5A9, Ontario, Canada
- Living Room: Hardwood Floor, Combined W/Dining, Picture Window
- Kitchen: Ceramic Floor, Quartz Counter, Stainless Steel Appl
- Family Room: Hardwood Floor, Led Lighting, O/Looks Backyard
- Listing Brokerage: Homelife Gold Pacific Realty Inc. - Disclaimer: The information contained in this listing has not been verified by Homelife Gold Pacific Realty Inc. and should be verified by the buyer.



