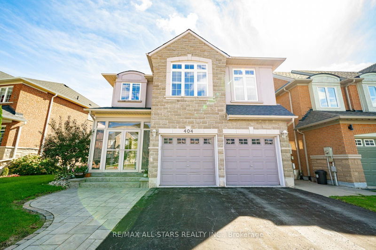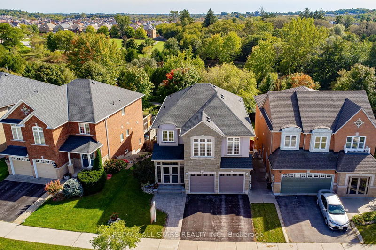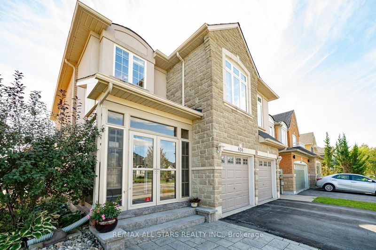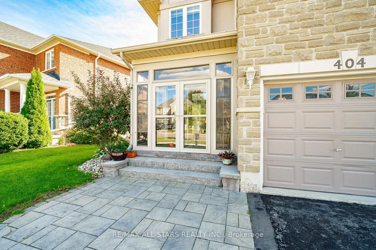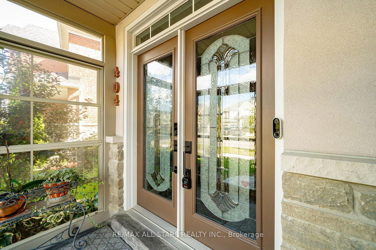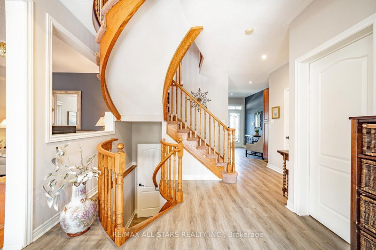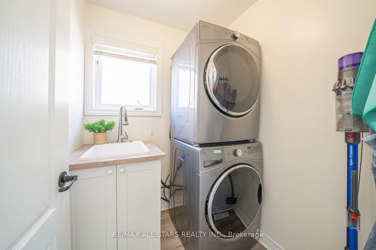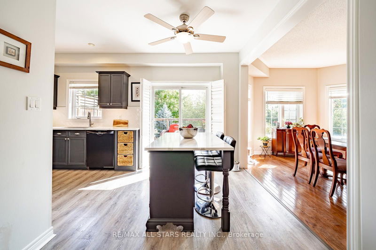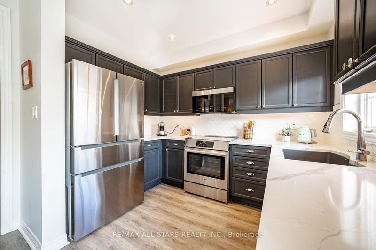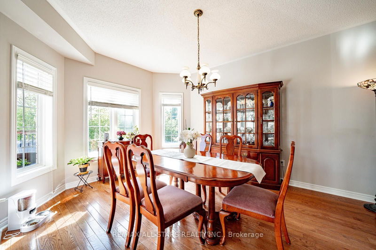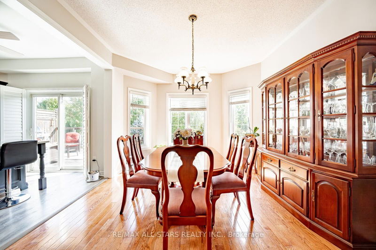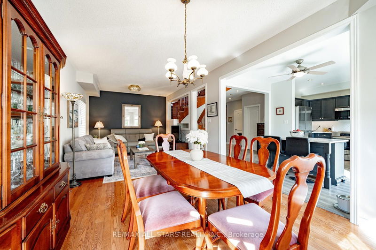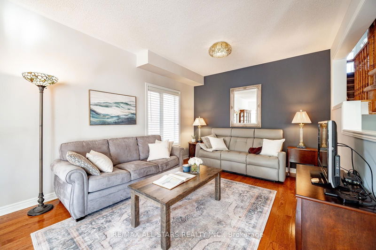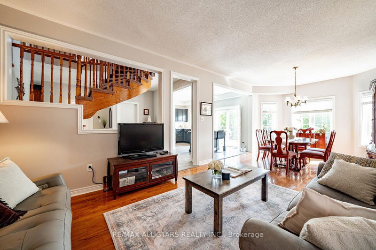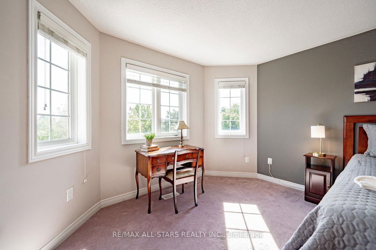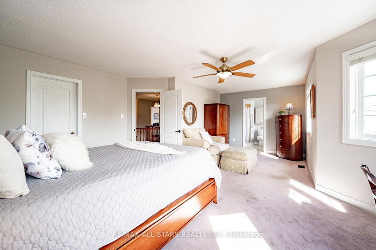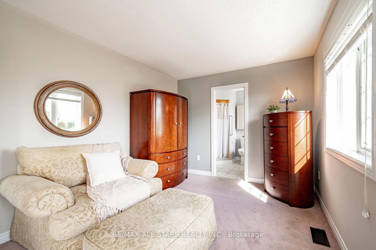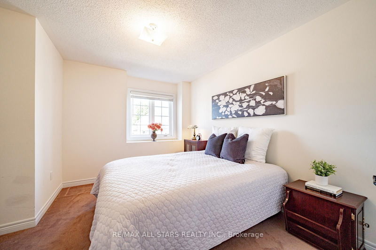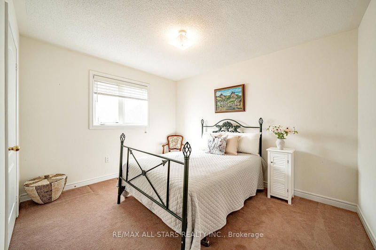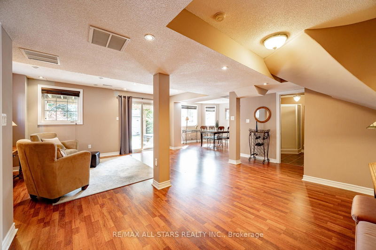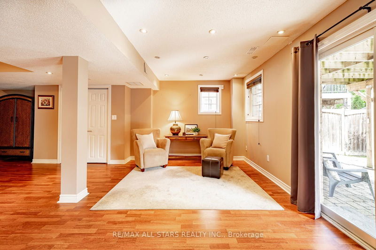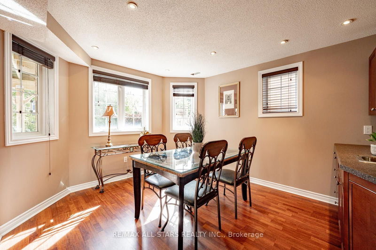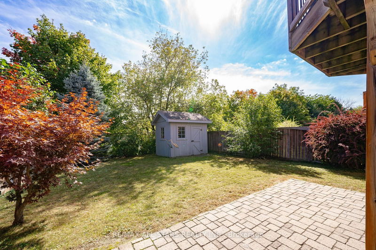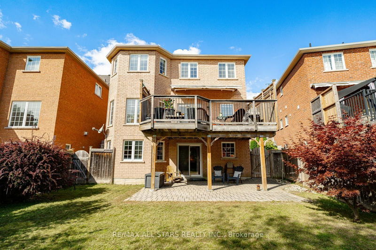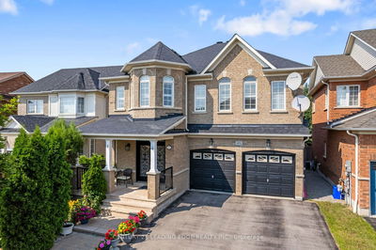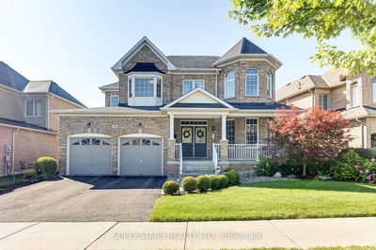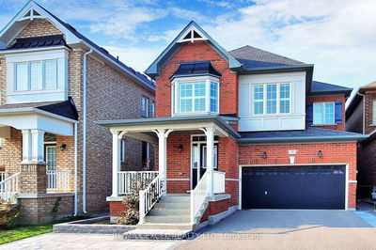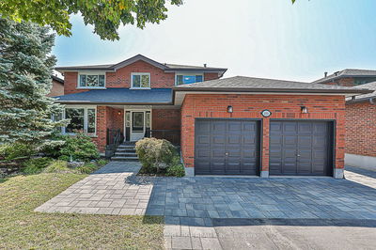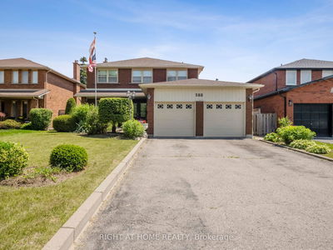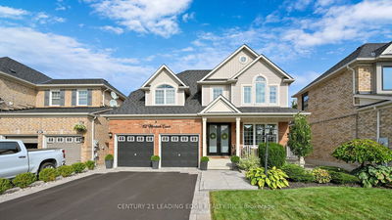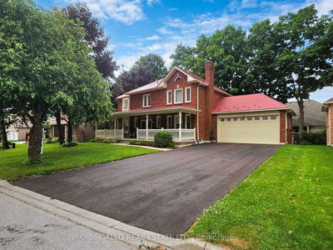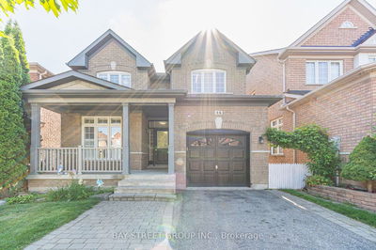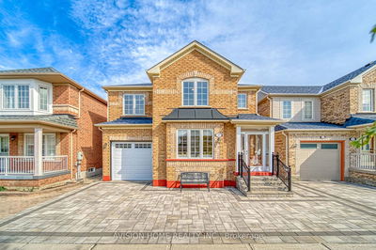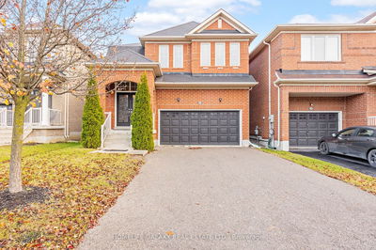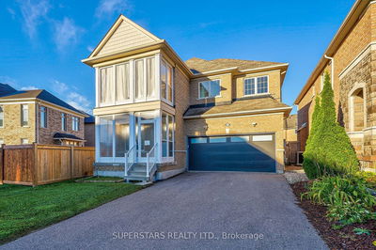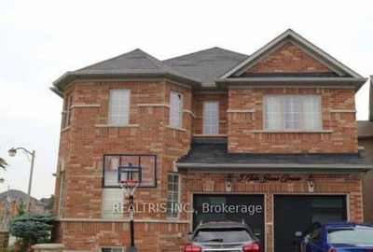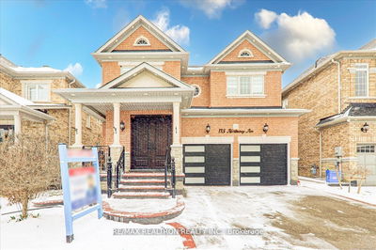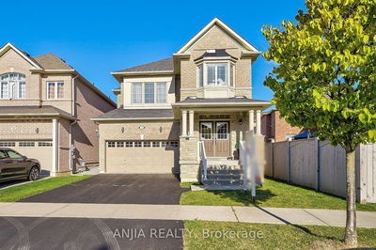Welcome to 404 Hoover Park Drive, a perfect home for growing families, set on a private lot with serene views of the surrounding greenspace. With a finished walk-out basement, this home offers both comfort and style. With its operable windows, the enclosed porch provides a cozy space, while the main level laundry adds convenience. At the rear, the renovated kitchen features sleek charcoal black cabinets, Bosch stainless steel appliances, a backsplash, a garburator, quartz counter tops and an island that opens to the deck overlooking the ravine. Upstairs, the staircase splits, leading to a large family room with a fireplace, which can easily be converted into a fourth bedroom. The primary bedroom includes a cozy sitting area and an ensuite, while two additional bedrooms share a newly renovated bathroom. The walk-out basement opens to a private backyard with a three-piece bathroom, a cold cellar, ample storage, and a kitchenette. This versatile space can be converted into an in-law suite or used to generate rental income. The expansive backyard is a blank canvas, ready to be transformed into your ideal outdoor retreat.
Property Features
- Date Listed: Sunday, October 27, 2024
- Virtual Tour: View Virtual Tour for 404 Hoover Park Drive
- City: Whitchurch-Stouffville
- Neighborhood: Stouffville
- Major Intersection: Tenth Line & Hoover Park Drive
- Full Address: 404 Hoover Park Drive, Whitchurch-Stouffville, L4A 1P4, Ontario, Canada
- Kitchen: Stainless Steel Appl, Centre Island, Backsplash
- Listing Brokerage: Re/Max All-Stars Realty Inc. - Disclaimer: The information contained in this listing has not been verified by Re/Max All-Stars Realty Inc. and should be verified by the buyer.

