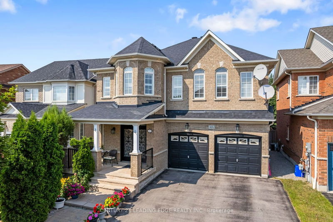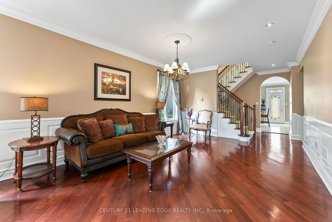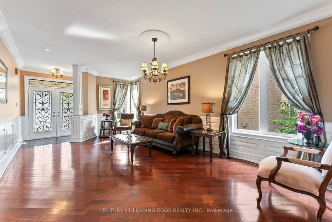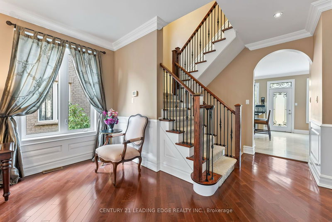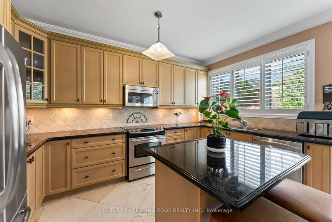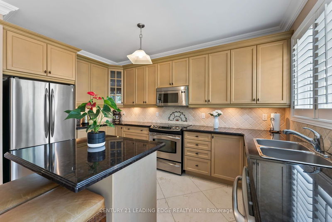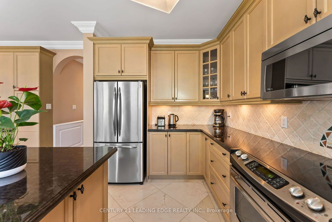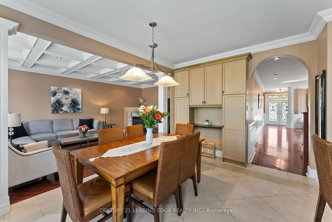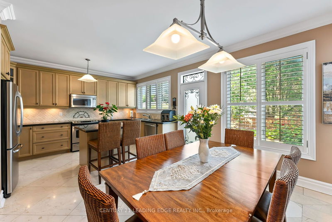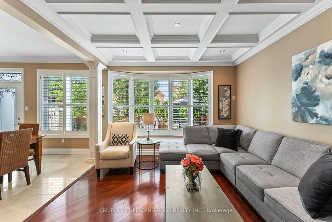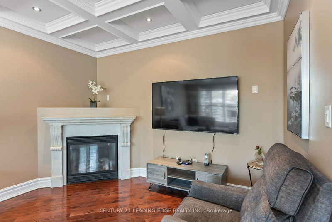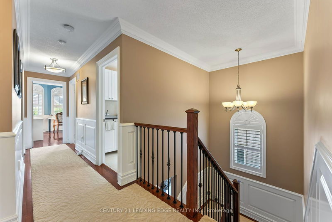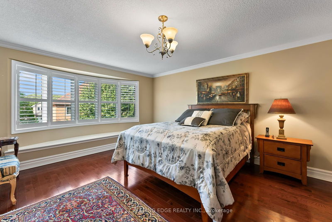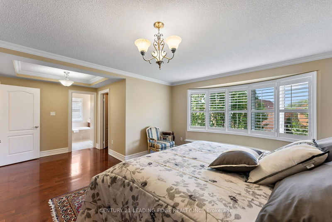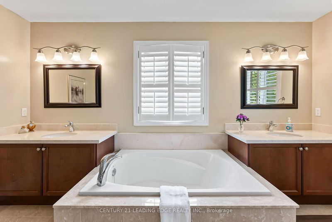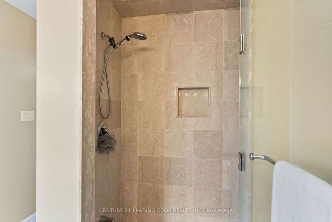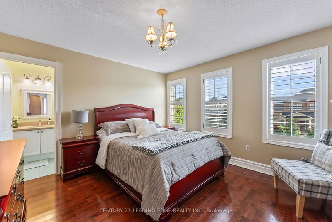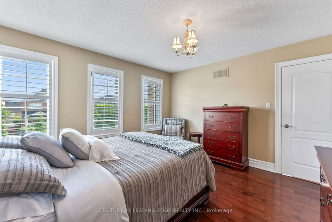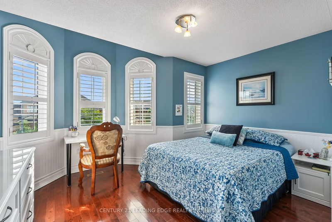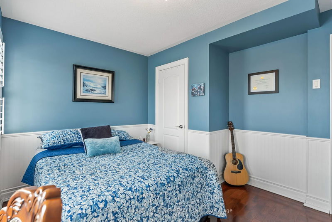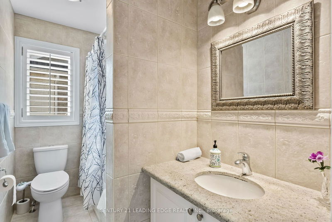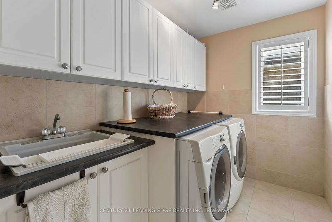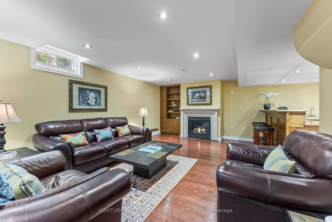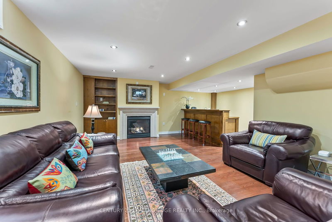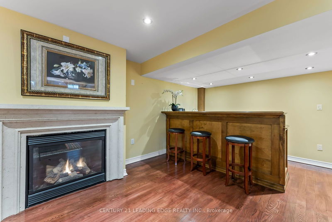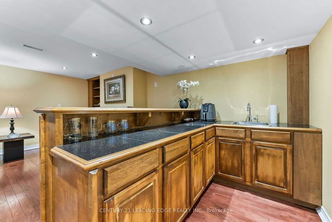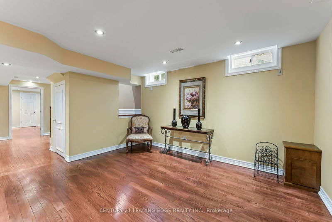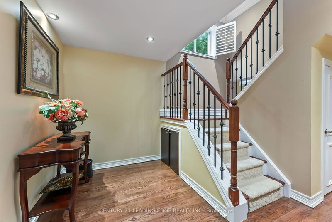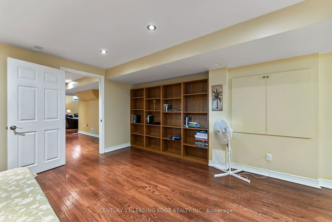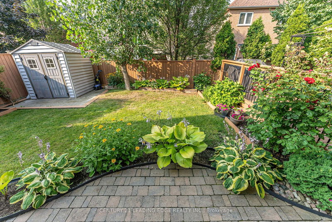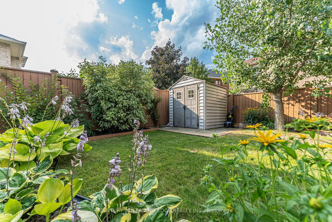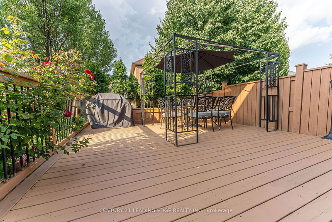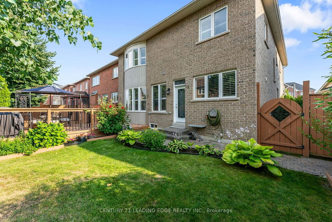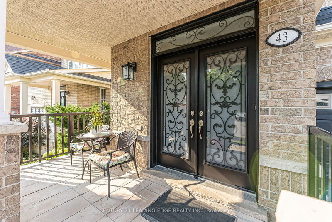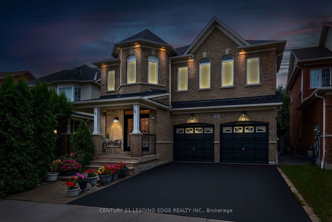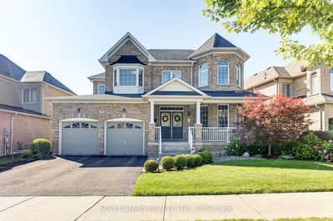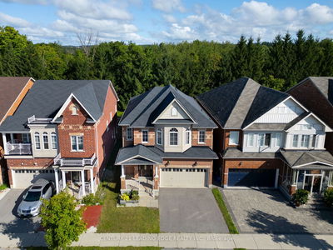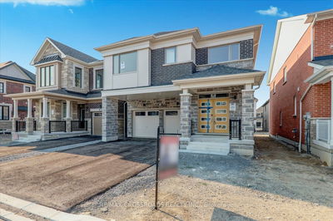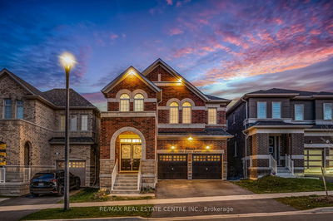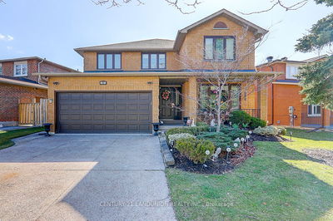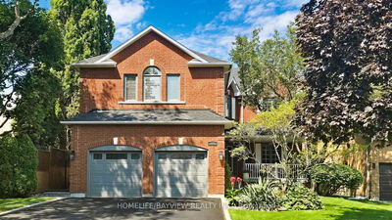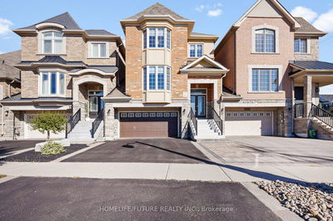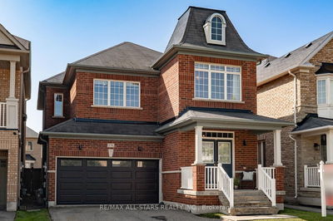Upgraded with only the finest finishes! 2605 sq.ft brick and stone family home - 9 ft ceilings 4 large bedrooms, primary with 5 piece Ensuite, crown moulding and walk in closet with closet organizers. Jack and Jill ensuite for 2nd and 3rd bedrooms, closet organizer in 3rd bdrm, 4th bedroom with wainscotting, plus spacious 5th bedroom with built in bookcase and 3 piece ensuite in lower level. Gleaming hardwood, & crown moulding Thru-Out California shutters, wainscotting and smooth ceilings, custom waffle ceiling in family Room. Gourmet Kitchen with granite island and counters, marble flooring, under cabinet lighting, built in desk, large eat in breakfast area overlooking family room with gas fireplace and walks out to beautifully landscaped and private back yard with deck and gazebo. 2nd floor Laundry with tub and cabinets, Garage with direct access, fits two full size vehicles. Covered front porch with double entry front door. Exterior Soffit pot lights. Close to Community centre, parks, and shopping.
Property Features
- Date Listed: Friday, September 13, 2024
- Virtual Tour: View Virtual Tour for 43 Amos Lehman Way
- City: Whitchurch-Stouffville
- Neighborhood: Stouffville
- Major Intersection: Reeves Way and Hoover Park
- Full Address: 43 Amos Lehman Way, Whitchurch-Stouffville, L4A 0L3, Ontario, Canada
- Living Room: Hardwood Floor, Crown Moulding, Combined W/Dining
- Family Room: Hardwood Floor, Moulded Ceiling, Gas Fireplace
- Kitchen: Marble Floor, Granite Counter, Walk-Out
- Listing Brokerage: Century 21 Leading Edge Realty Inc. - Disclaimer: The information contained in this listing has not been verified by Century 21 Leading Edge Realty Inc. and should be verified by the buyer.

