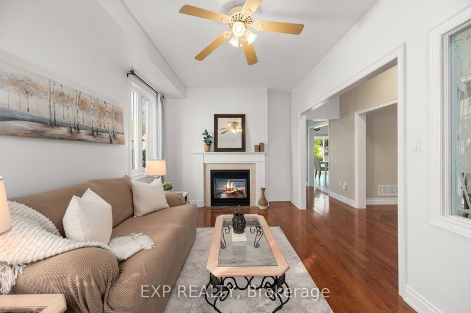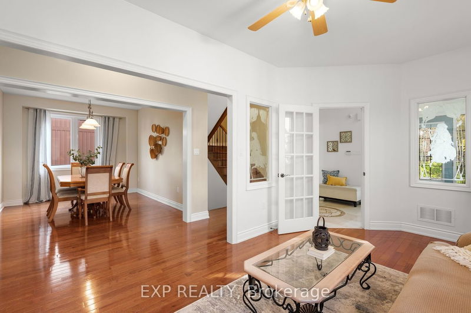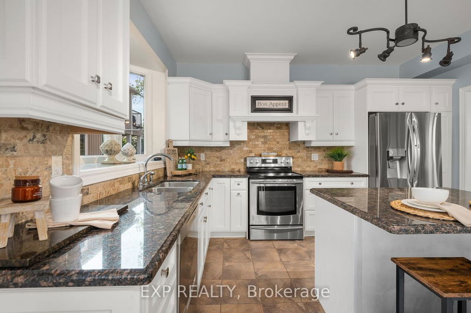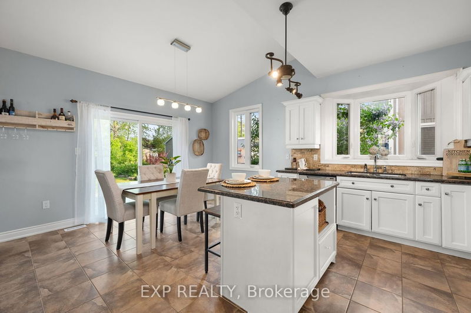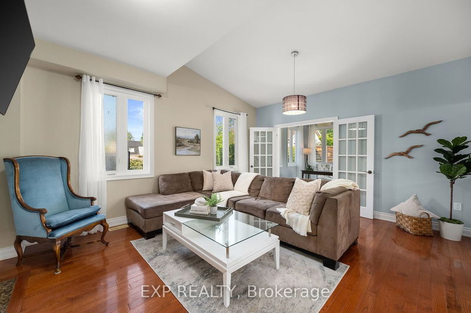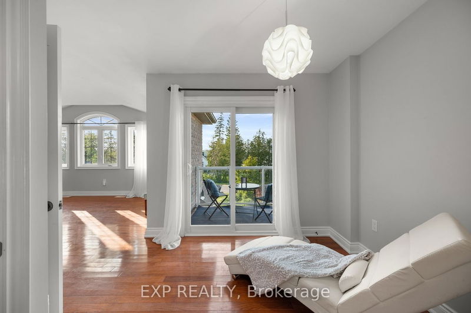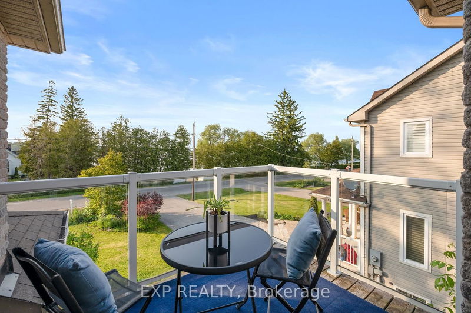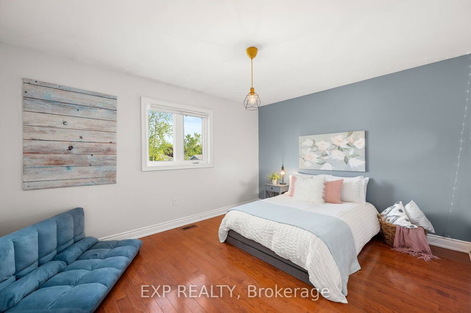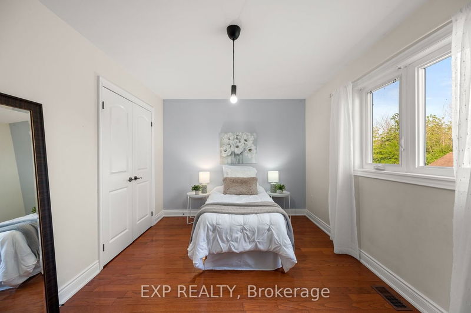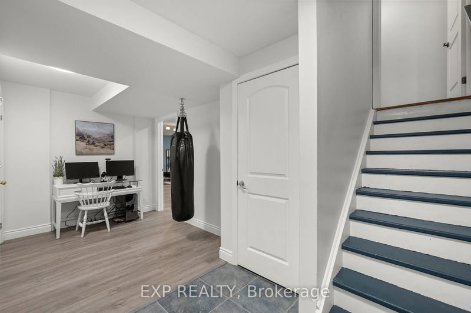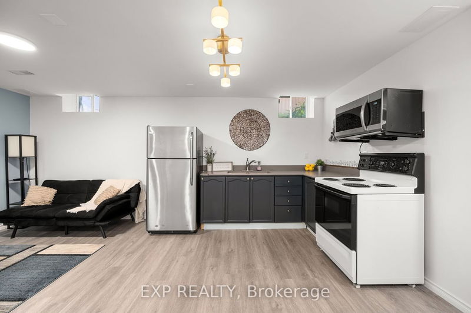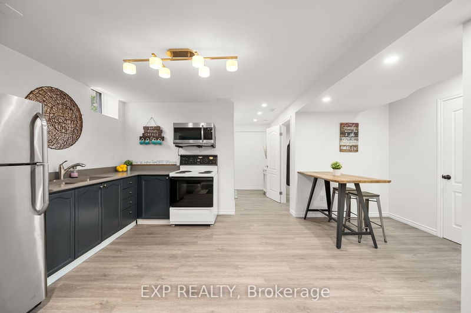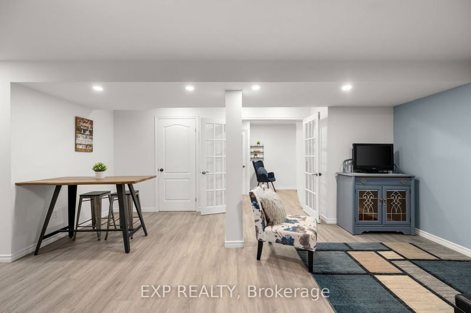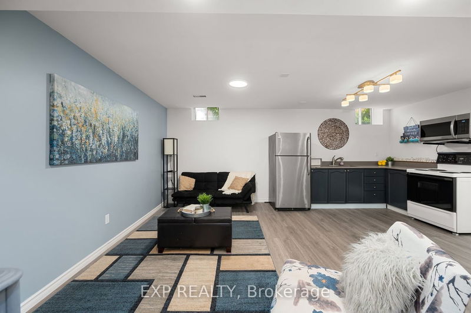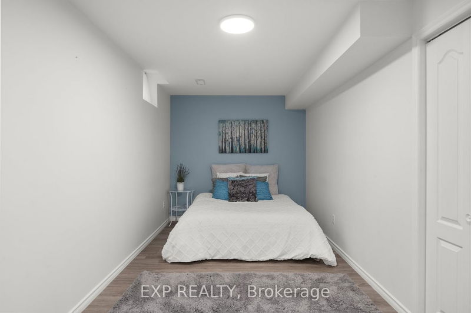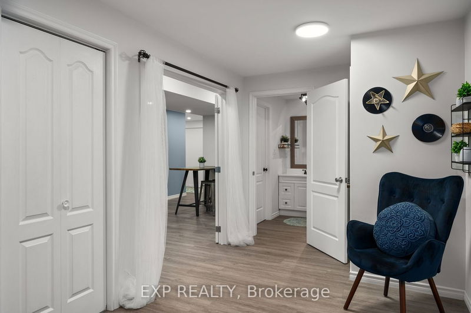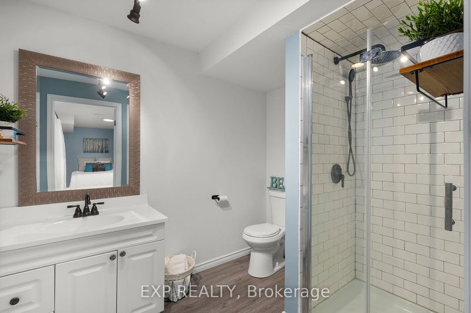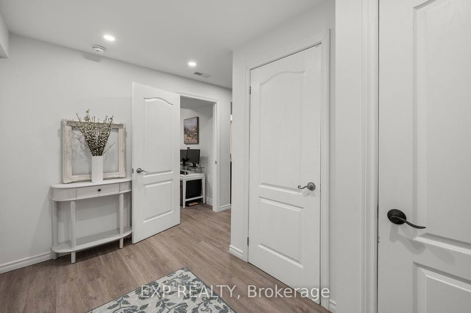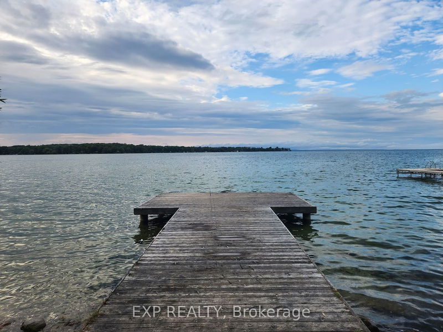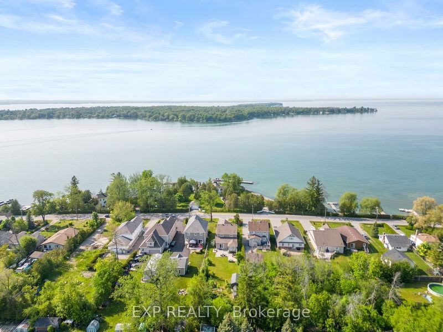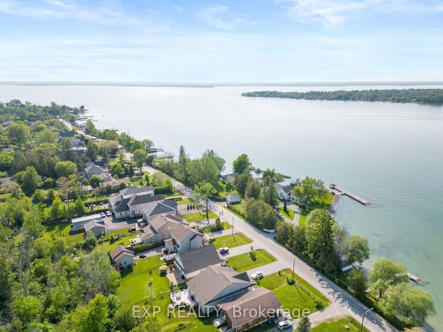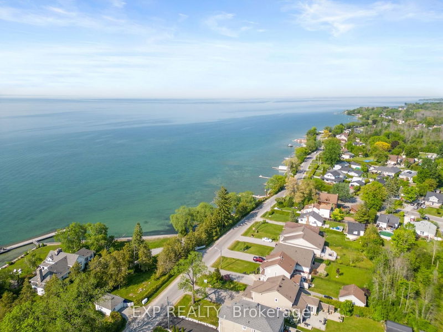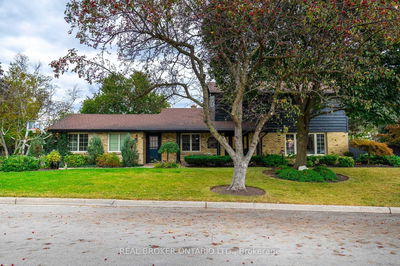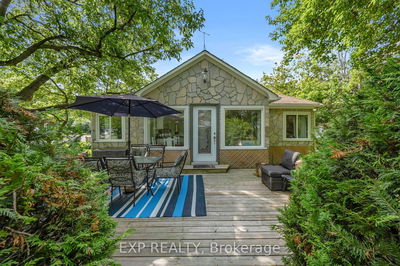This Remarkable Home Across The Street From Lake Simcoe On A Huge Lot (50'x271') Offers A Unique Opportunity To Enjoy The Lake Simcoe Lifestyle Without The Premium Price Tag! An Oversized Primary Bedroom w/Ensuite Bath, W/I Closet And W/O To A Patio Overlooks The Lake. The Added Space For An At-Home Office Is Drenched In Sunlight, Providing An Inspiring Work Environment. You'll Have Easy Access To Recreational Activities Such As Boating, Fishing, Swimming And Hiking. This Property Also Offers Proximity To Schools, Shops, And Major Transportation Routes, Ensuring That Every Aspect Of Your Lifestyle Is Well Accommodated. A Fully Finished 1-Bdrm Basement Unit Complete With A Kitchen And A Private Entrance Offers An Ideal Space For Extended Family Or As A Potential Rental Income Opportunity! This Home Is The Perfect Combination Of Comfort, Affordable Elegance, And Natural Beauty While Still Being Close Enough To Hwy 404 For Commuting.
Property Features
- Date Listed: Monday, October 02, 2023
- Virtual Tour: View Virtual Tour for 1031 Lake Drive N
- City: Georgina
- Neighborhood: Historic Lakeshore Communities
- Major Intersection: Lake Dr N/Woodbine Ave
- Full Address: 1031 Lake Drive N, Georgina, L4P 3E9, Ontario, Canada
- Living Room: Hardwood Floor, 2 Way Fireplace
- Family Room: Hardwood Floor, 2 Way Fireplace, Combined W/Sunroom
- Kitchen: Hardwood Floor, W/O To Patio, Breakfast Area
- Kitchen: B/I Appliances, Combined W/Family
- Family Room: Combined W/Kitchen
- Listing Brokerage: Exp Realty - Disclaimer: The information contained in this listing has not been verified by Exp Realty and should be verified by the buyer.



