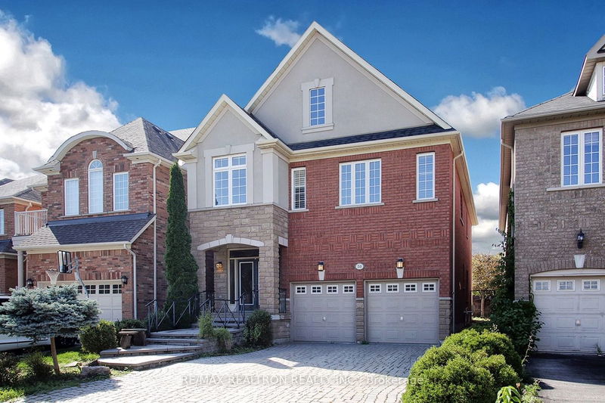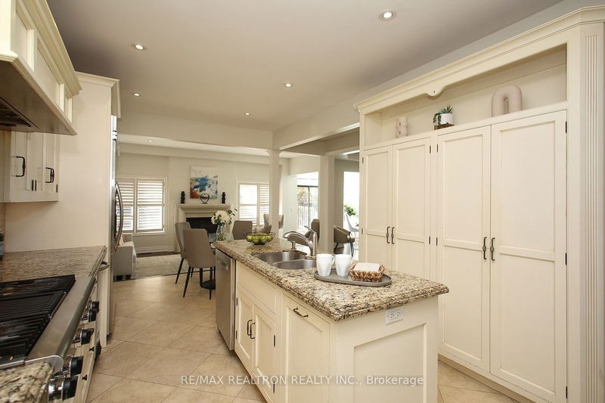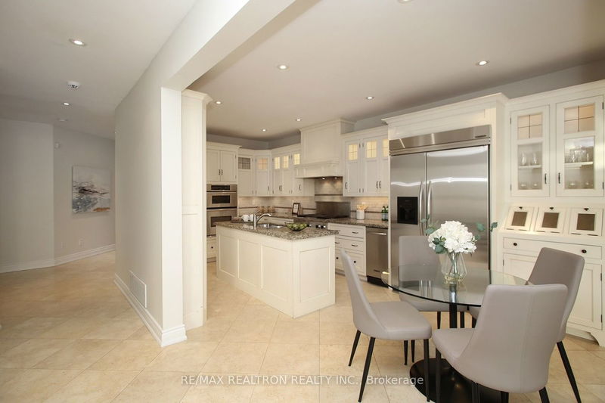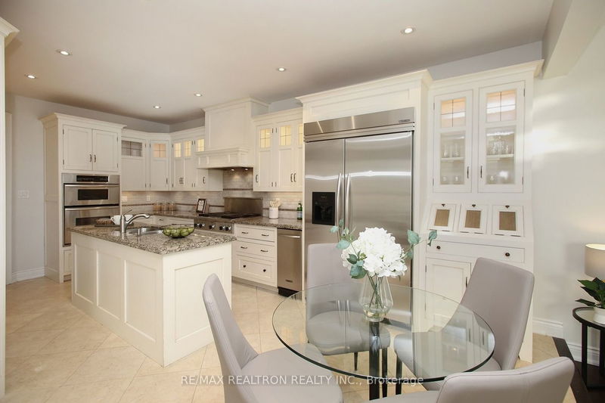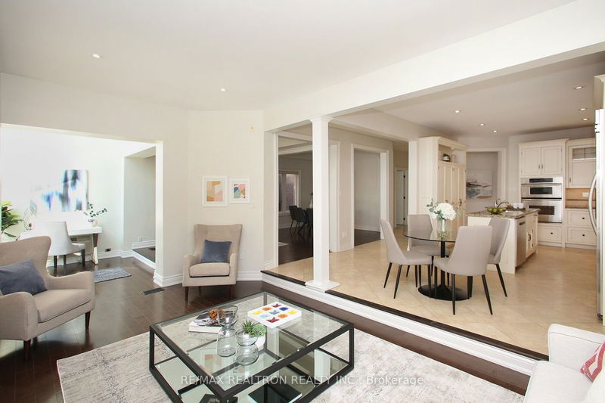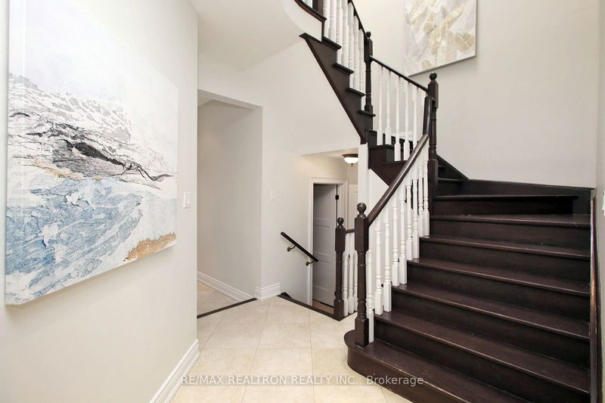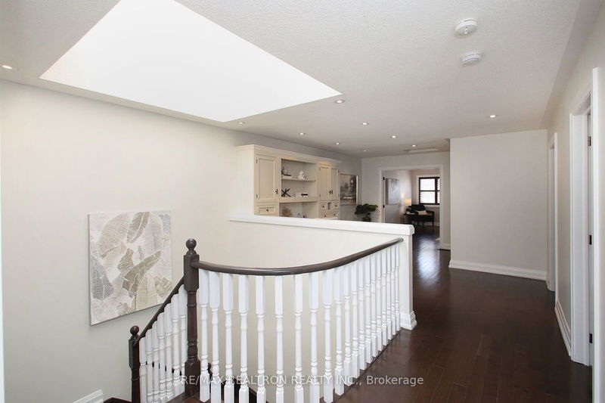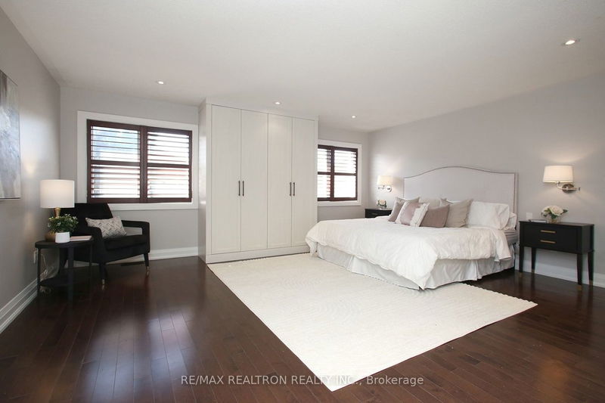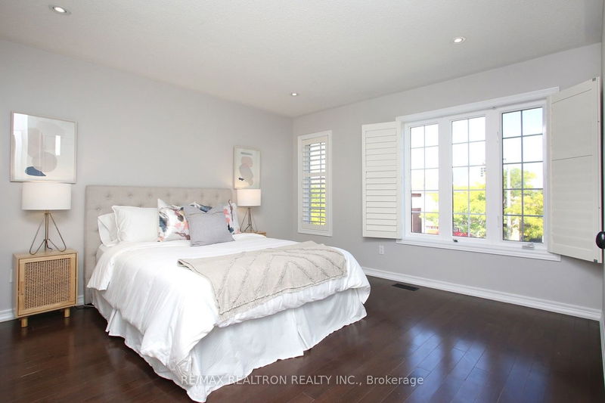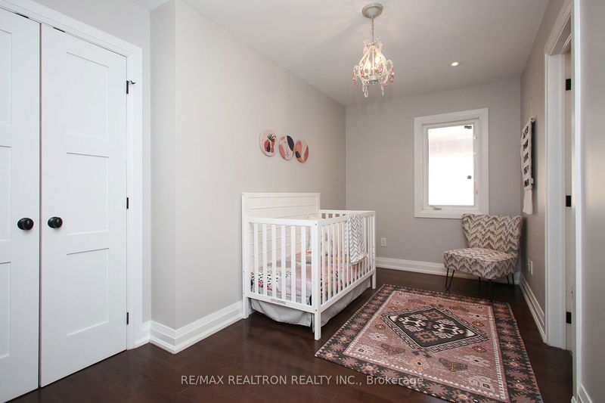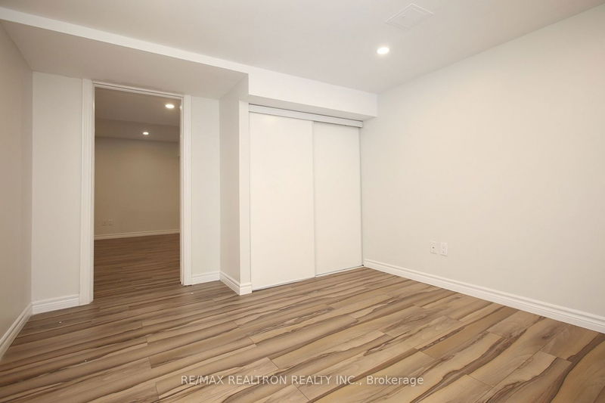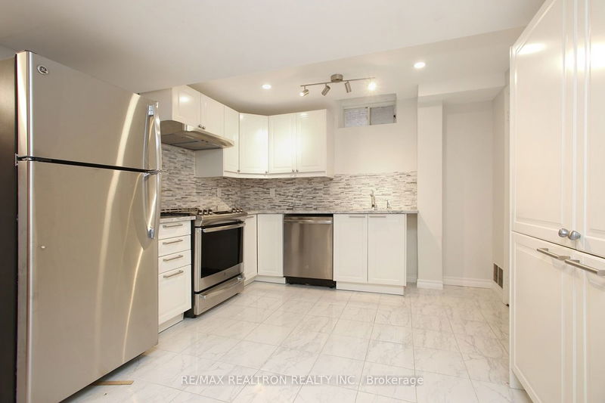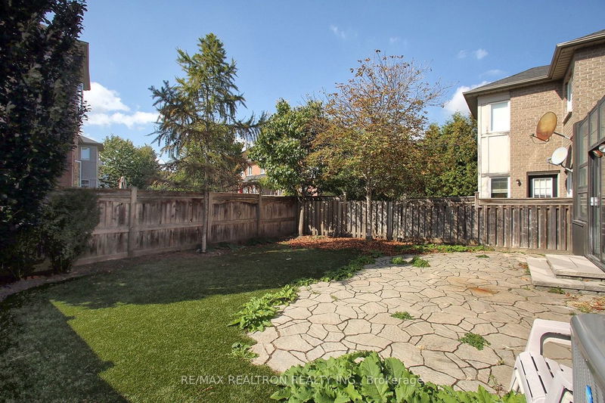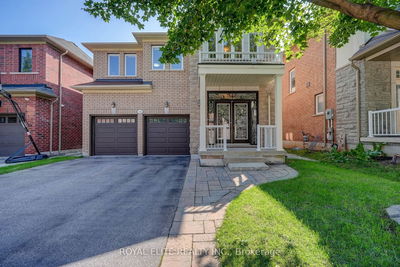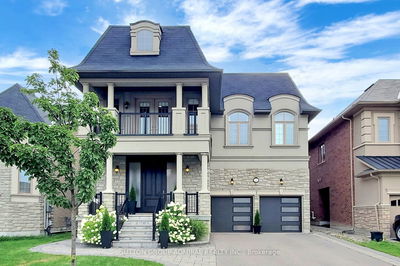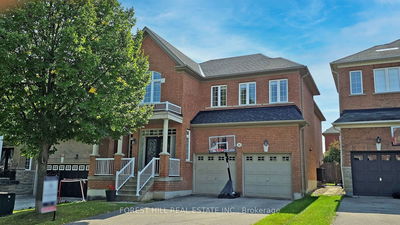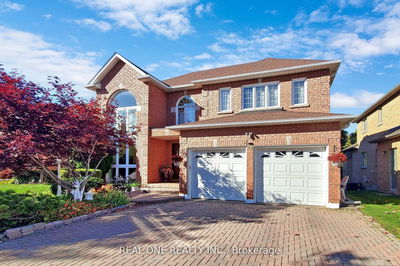No misprint! Rollback to prices for this caliber, location & size of home not seen since 2017! Rare 5 BR 6 Bath luxury on one of Thornhill Woods' most coveted streets. Humongous sized rooms thruout! 3 ensuites! Oversized closet space everywhere, huge sunken family room, w/ added 130 sf open solarium w/skylight and sun filled area for relaxing or office!; totally finished entertainment-sized basement with 2nd kitchen and bath, & large BR w/closet 9 foot MF ceilings, huge gourmet kitchen opens to breakfast area & family room with stone fireplace; entertainment-sized and space for entire families! Double car garage, direct garage laundry access to home, w/upper office area B/I desk and shelves Absolutely nothing missing Huge skylte, potlites galore! Bsmt BR: 3.7x3.1m; kitchn:3.7x3.3 Steps from Leibovic campus, & all the shops , entertainment & schools you'd ever desire. Easy access to 407 with the YRT at your doorstep. Community centers, and parks and trails.. too many to name.
Property Features
- Date Listed: Wednesday, October 04, 2023
- Virtual Tour: View Virtual Tour for 50 Knightshade Drive
- City: Vaughan
- Neighborhood: Patterson
- Major Intersection: Bathurst/Autumn Hill
- Full Address: 50 Knightshade Drive, Vaughan, L4J 8Z2, Ontario, Canada
- Living Room: Hardwood Floor, Combined W/Dining, Open Concept
- Family Room: Hardwood Floor, Sunken Room, Fireplace
- Kitchen: Granite Floor, Stainless Steel Appl, Centre Island
- Listing Brokerage: Re/Max Realtron Realty Inc. - Disclaimer: The information contained in this listing has not been verified by Re/Max Realtron Realty Inc. and should be verified by the buyer.


