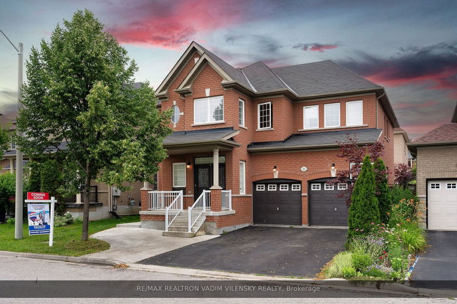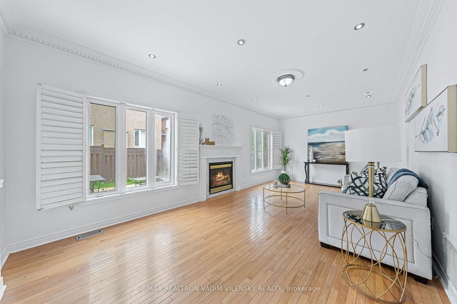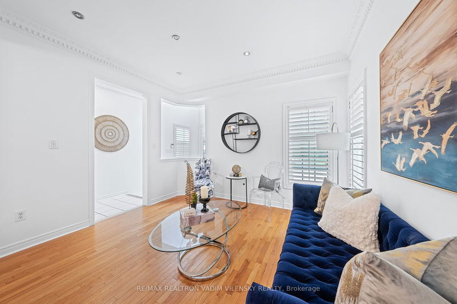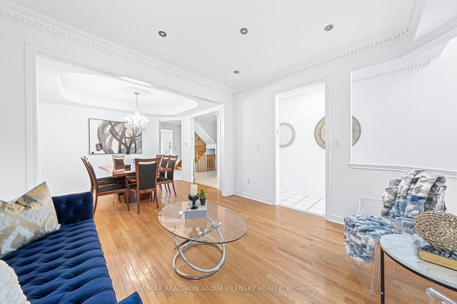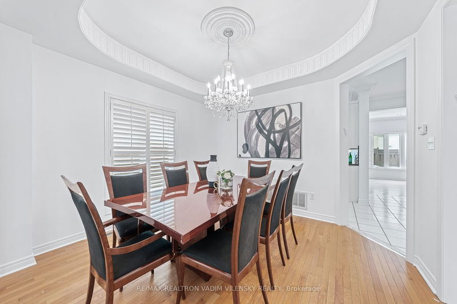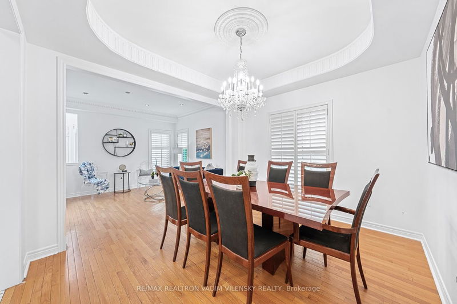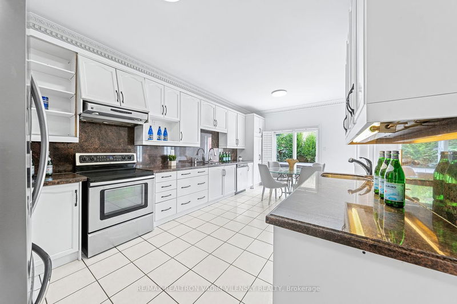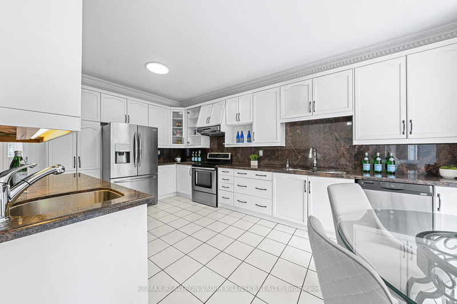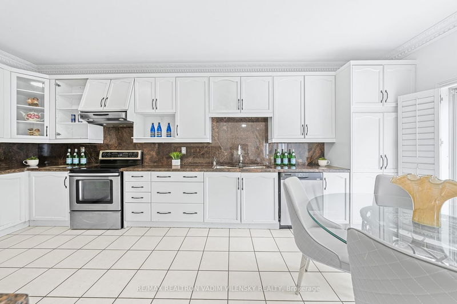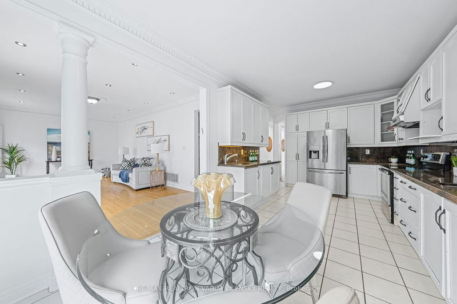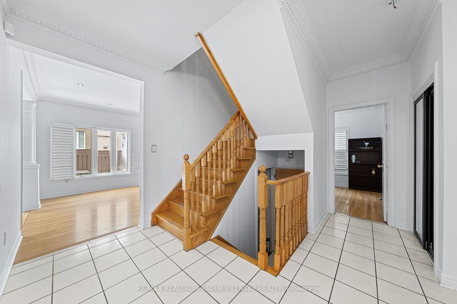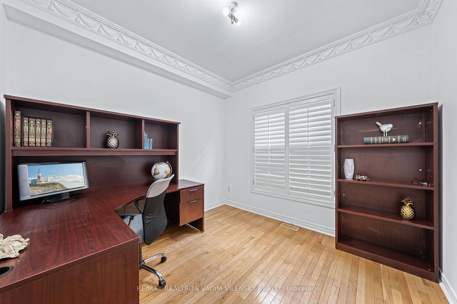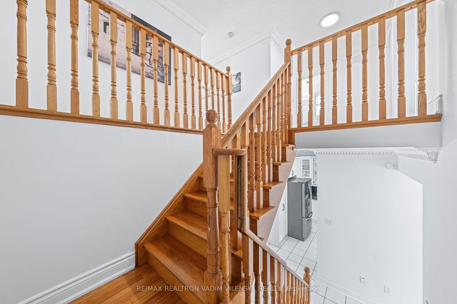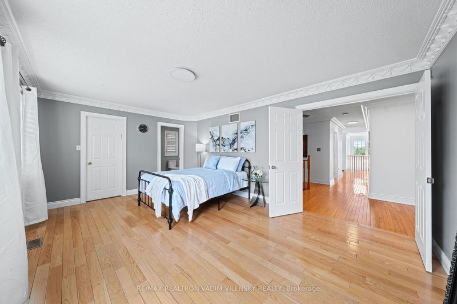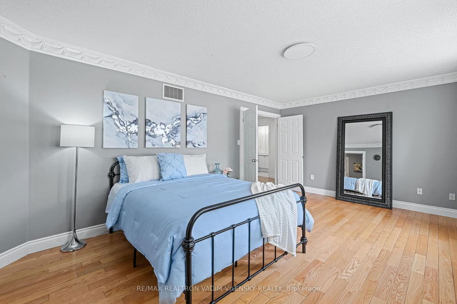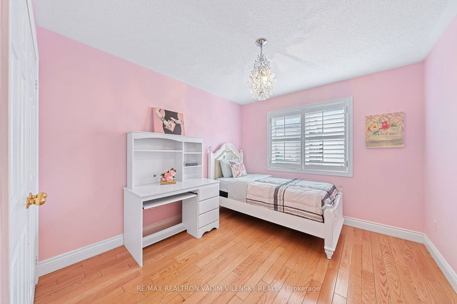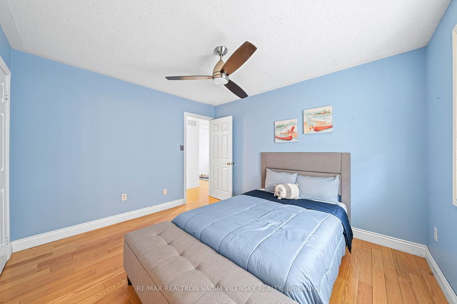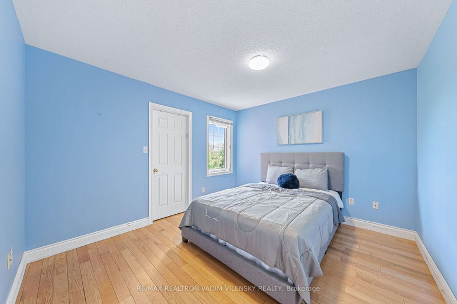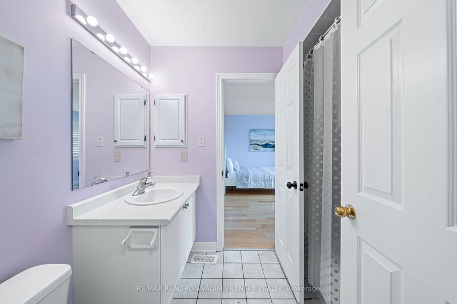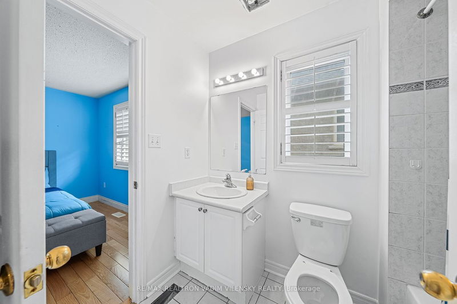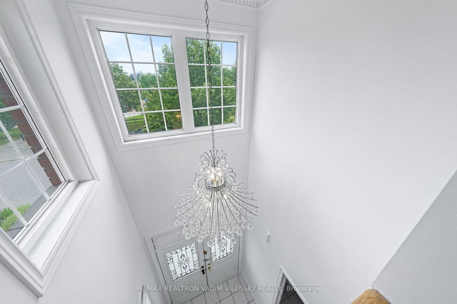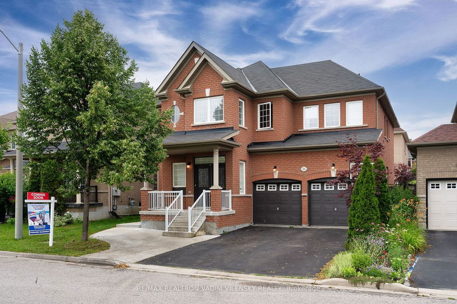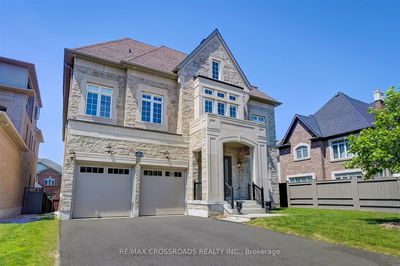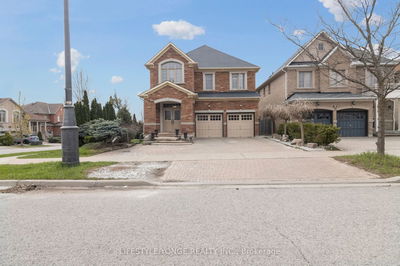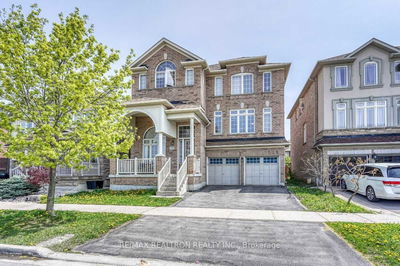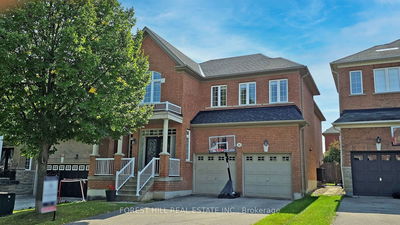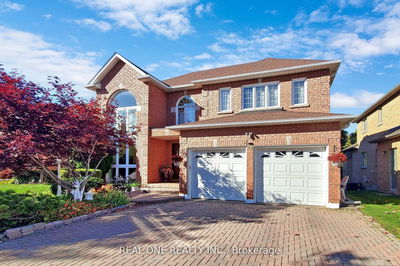*Bright & Spacious Over 3,100 Sqft Detached Home! Perfect For A Growing Family * Top 8 Reasons You Will Love This Home 1) Executive 2-Story 5 + 2 Bedrooms Detached Home Nested In The Highly Sought-After Thornhill Woods Community 2) Functional Layout W/ A Grand Total Of 5 + 2 Bedrooms, 5 Bathrooms & A 2-Car Garage W/ A Private Double Driveway W/ No Sidewalk 3) Upgrades Include Hardwood floors, Granite Countertops + Backsplash, Pot Lights, Upper Floor Laundry & Fresh Paint 4) Spacious Chef's Kitchen W/ Stainless Steel Appliances & Generous Breakfast Area 5) Open Concept Living Area With Fireplace, Bright Dining Room & Spacious Family Room Plus Main Floor Office, Perfect Work-From-Home Space 6) Generous Primary Room With 4Pc Ensuite Bathroom + 4 Additional Spacious Bedrooms 7) Finished Basement W/ A Recreation Area, 2 Additional Bedrooms + 3Pc Washroom & Kitchenette 8) Fenced Backyard W/ A Stunning Deck & Hot Tub For The Whole Family To Enjoy. One Of The Best Streets In The Neighbourhood!
Property Features
- Date Listed: Monday, July 17, 2023
- Virtual Tour: View Virtual Tour for 20 Ohr Menachem Way
- City: Vaughan
- Neighborhood: Patterson
- Major Intersection: Bathurst St / Rutherford Rd
- Full Address: 20 Ohr Menachem Way, Vaughan, L4J 8X7, Ontario, Canada
- Family Room: Hardwood Floor, Pot Lights, Open Concept
- Living Room: Fireplace, Combined W/Dining, Pot Lights
- Kitchen: Tile Floor, Stainless Steel Appl, Combined W/Living
- Listing Brokerage: Re/Max Realtron Vadim Vilensky Realty - Disclaimer: The information contained in this listing has not been verified by Re/Max Realtron Vadim Vilensky Realty and should be verified by the buyer.

