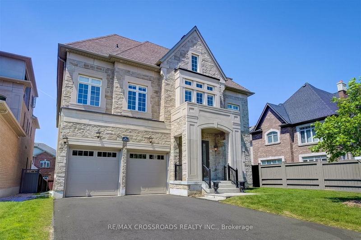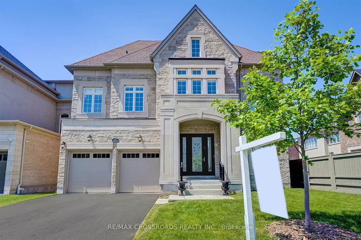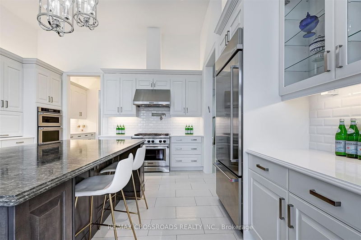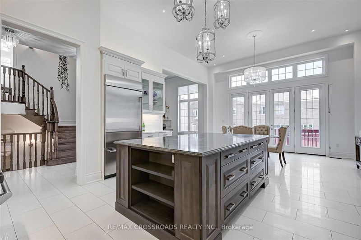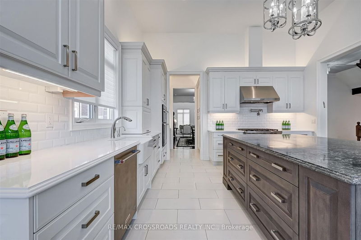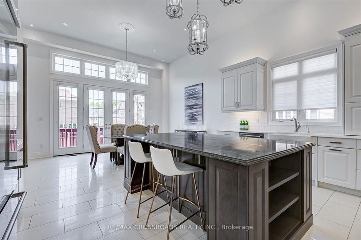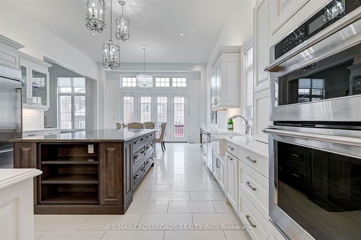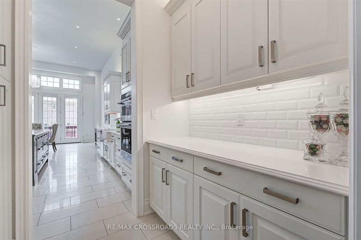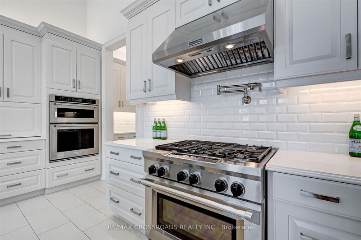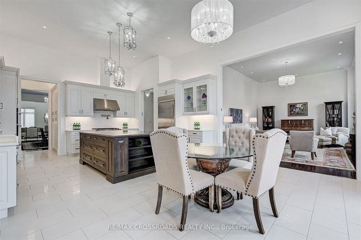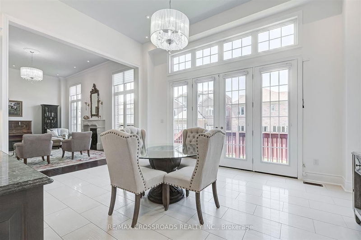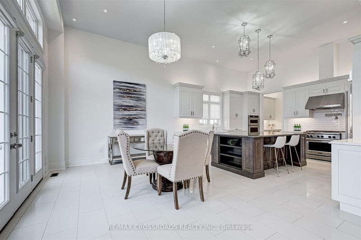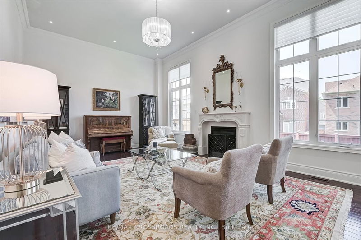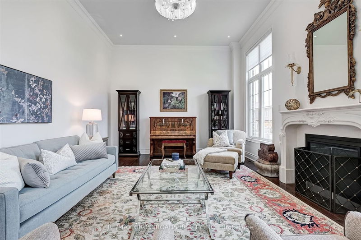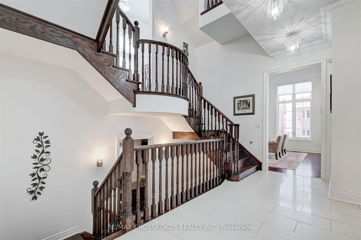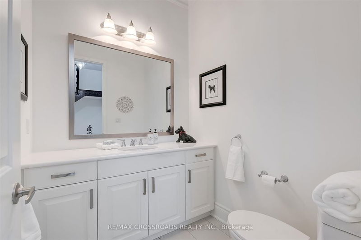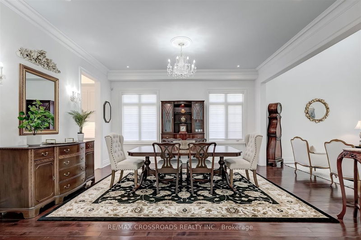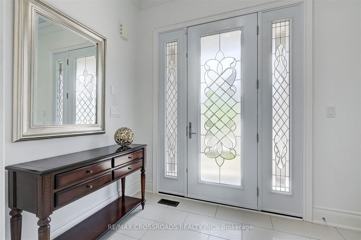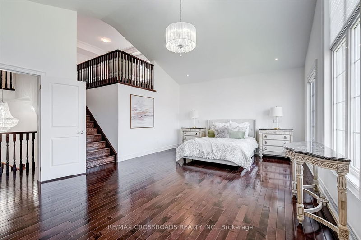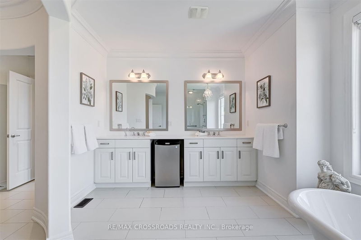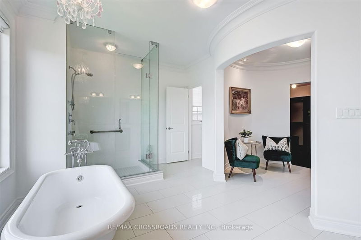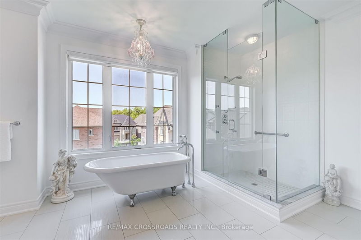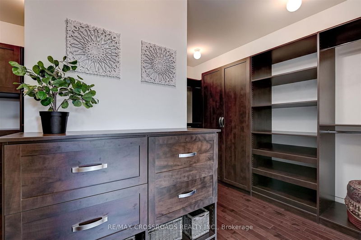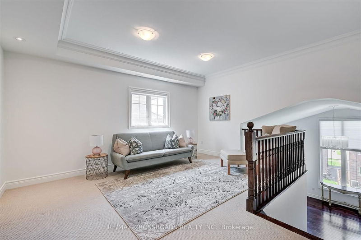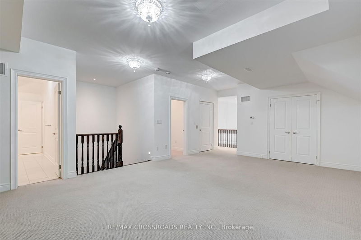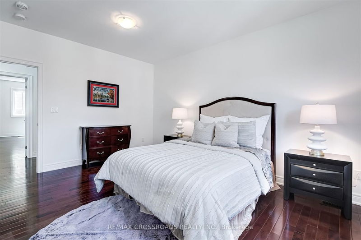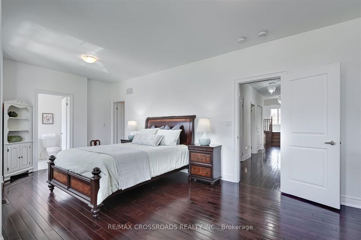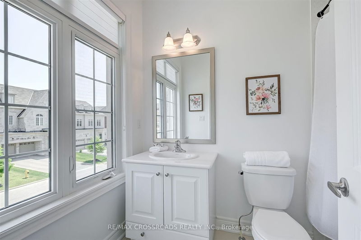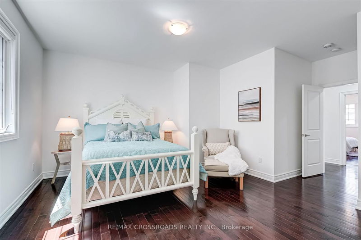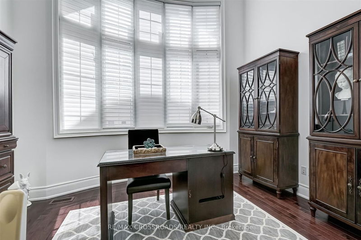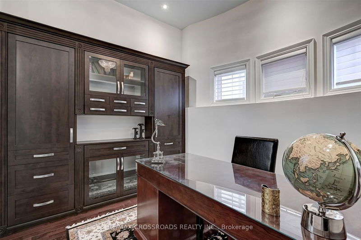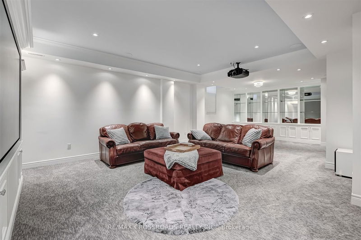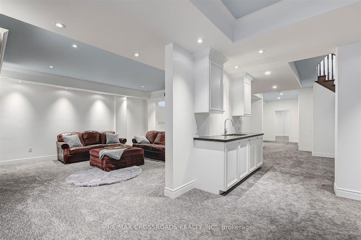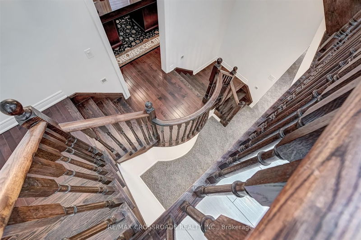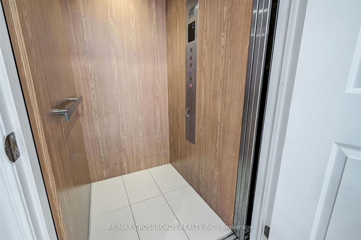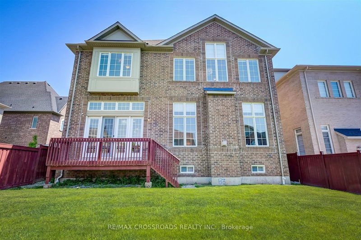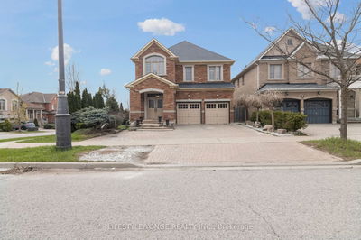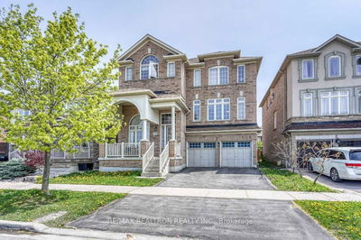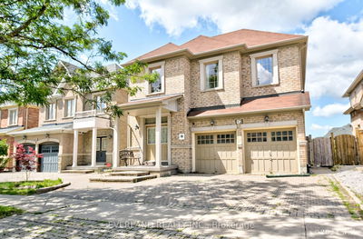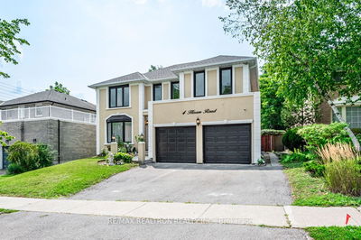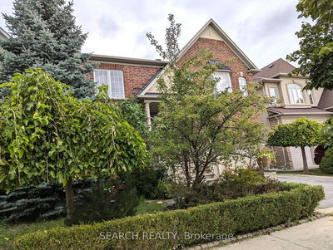Absolutely Spectacular Grand Home In The Exclusive Upper Thornhill Estates With Luxurious FinishesThroughout. This Three-Storey, 3-Car Tandem Garaged Home (6590 sq) a.g. (8108 sq ft total living space) Is The Perfect Retreat For A Multi-Generational Family As It Boasts A Private Elevator and Pro-Finished Basement. This 5 +1 Bedroom/7 Bathroom Home Includes A Large Grand Living Room, Library, Office, Loft and Primary Bedroom Loft. Magnificent Chefs' Kitchen W/Granite Counters Includes Oversized Centre Island, Large Server/Pantry, 6 Burner Gas/Oven Range W/Built-In Oven/Microwave. Over $250K+ in Upgrades Including Crown Moulding, Custom Gas Limestone Fireplace, Built-In Cabinetry W/Pot-lights/Luxury CrystalFixtures Throughout. Finished Basement W/Wet Bar, Large Bedroom, Private 4 Pc Bath, SONY 4K 80" Projector Stereo System, Custom Mirrored Wall Cabinet & Large Cold Cellar. This Magnificent Home Is True Luxury Living. Steps to Top Ranked Schools, Parks, Trails and Transit.A Must See!
Property Features
- Date Listed: Wednesday, June 28, 2023
- Virtual Tour: View Virtual Tour for 52 Apiary Gate
- City: Vaughan
- Neighborhood: Patterson
- Full Address: 52 Apiary Gate, Vaughan, L6A 4W5, Ontario, Canada
- Living Room: Hardwood Floor, Cathedral Ceiling, Combined W/Dining
- Kitchen: Granite Counter, B/I Appliances, Centre Island
- Listing Brokerage: Re/Max Crossroads Realty Inc. - Disclaimer: The information contained in this listing has not been verified by Re/Max Crossroads Realty Inc. and should be verified by the buyer.

