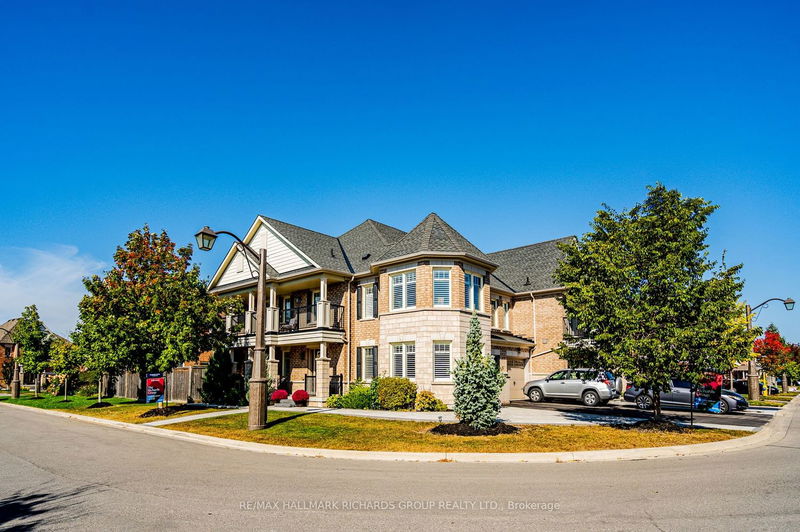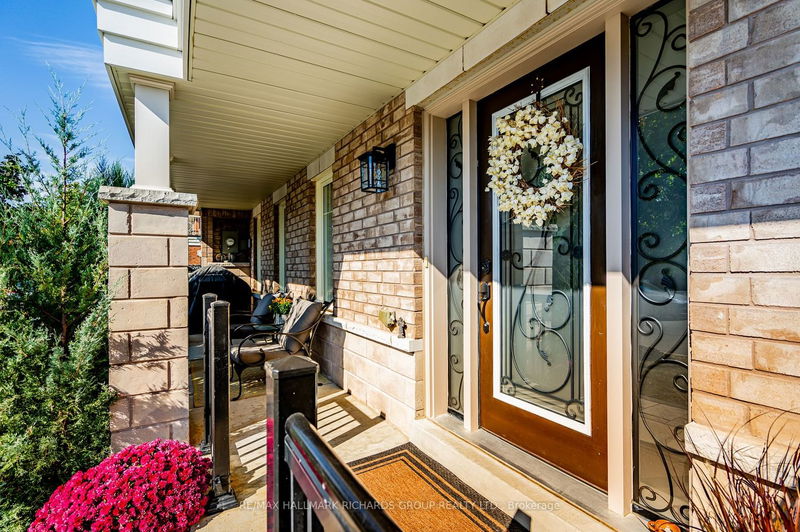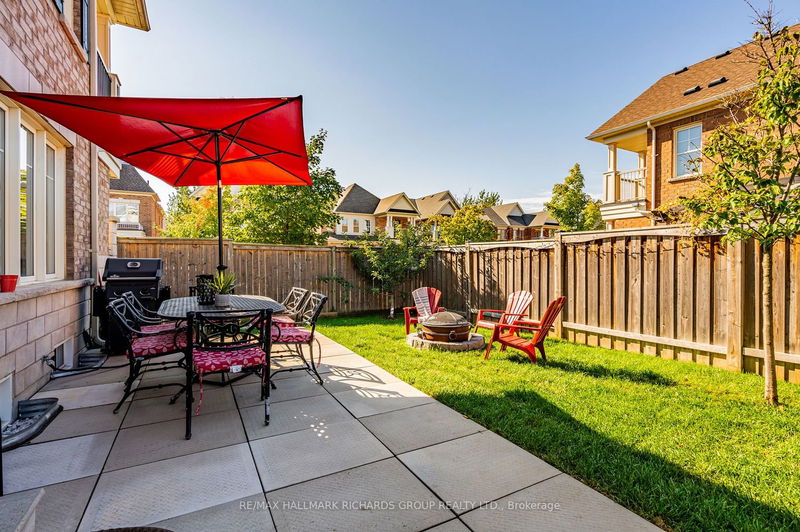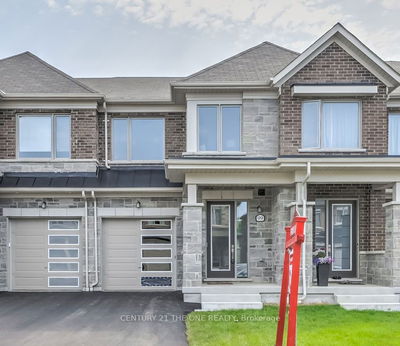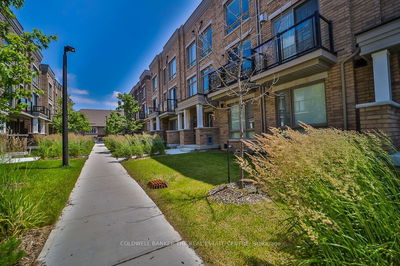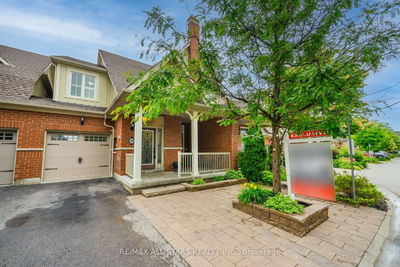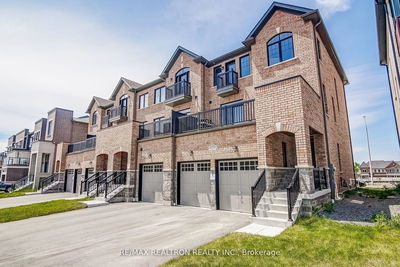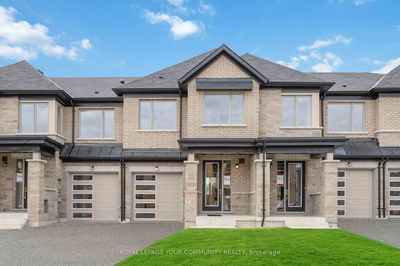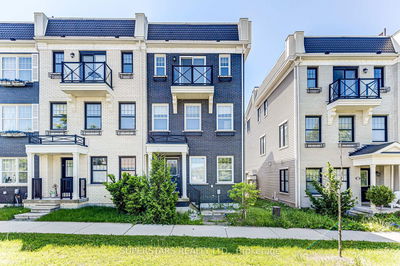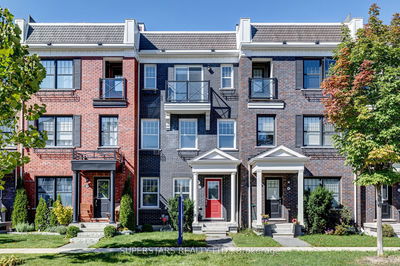Don't miss this exceptional opportunity to own a rare builder-upgraded end unit townhome featuring 3+1 bedrooms, 4 bathrooms and 5 car parking. This home is a true gem. With its upgraded kitchen, dining, family, and living rooms, it's a haven for those who appreciate modern luxury. The large primary bedroom features a walk-in closet and a lavish en-suite bathroom complete with a separate shower and tub, making it a perfect retreat. Step outside onto the expansive balcony, offering serene views and a relaxing atmosphere. Plus, the convenience of backyard access from the side of the house ensures seamless outdoor enjoyment. Situated in a prime location close to Stouffville's Main Street hub, Madori Park, scenic trails, and Timber Creek mini golf, this home provides both elegance and accessibility for a well-rounded lifestyle.
Property Features
- Date Listed: Wednesday, October 04, 2023
- Virtual Tour: View Virtual Tour for 10 Andrew Green Crescent
- City: Whitchurch-Stouffville
- Neighborhood: Stouffville
- Full Address: 10 Andrew Green Crescent, Whitchurch-Stouffville, L4A 0B5, Ontario, Canada
- Living Room: Large Window, Pot Lights, Open Concept
- Kitchen: Stainless Steel Appl, Pot Lights, Backsplash
- Listing Brokerage: Re/Max Hallmark Richards Group Realty Ltd. - Disclaimer: The information contained in this listing has not been verified by Re/Max Hallmark Richards Group Realty Ltd. and should be verified by the buyer.

