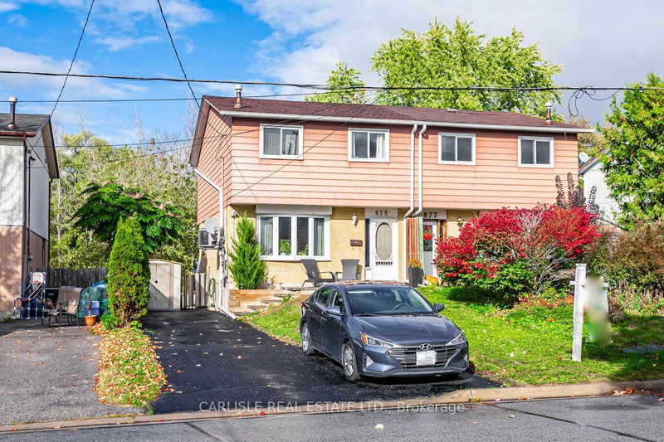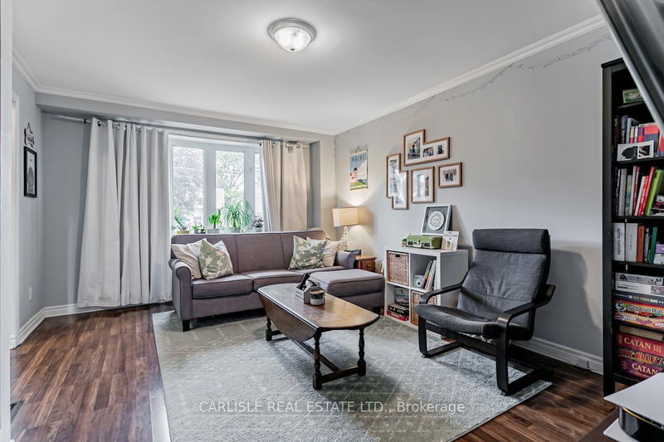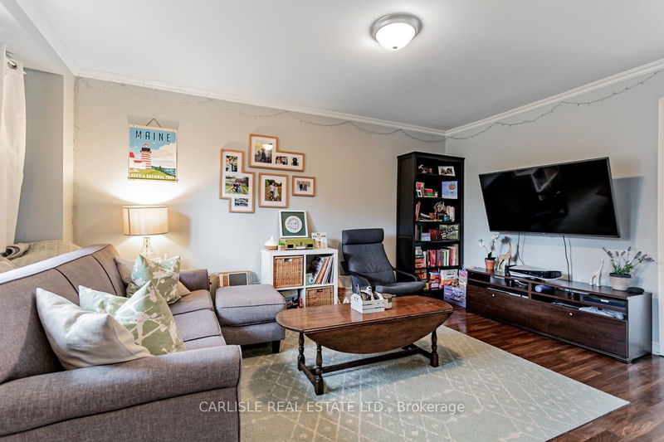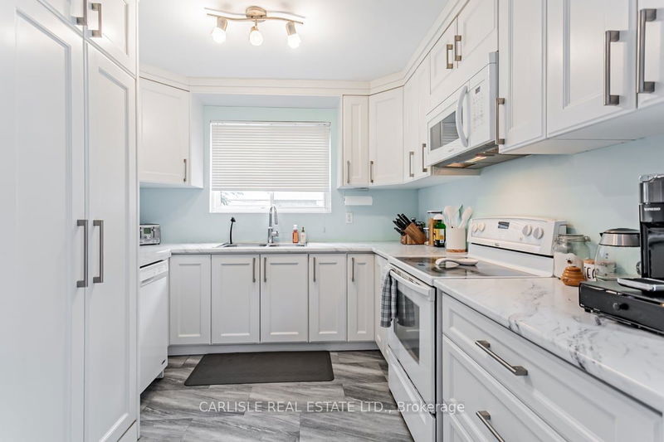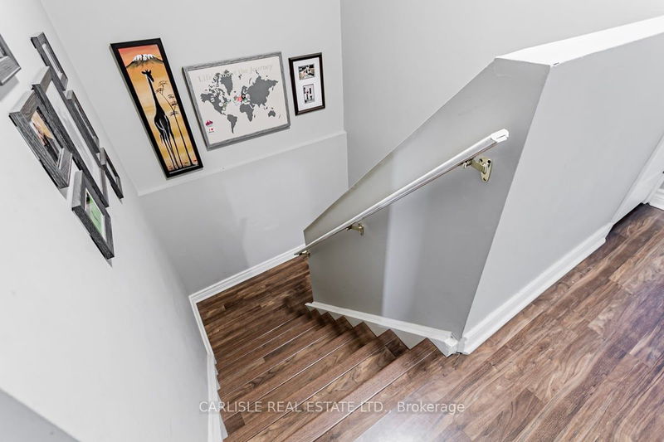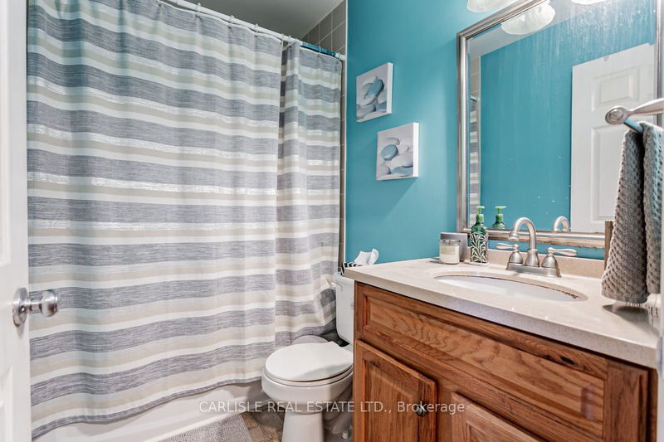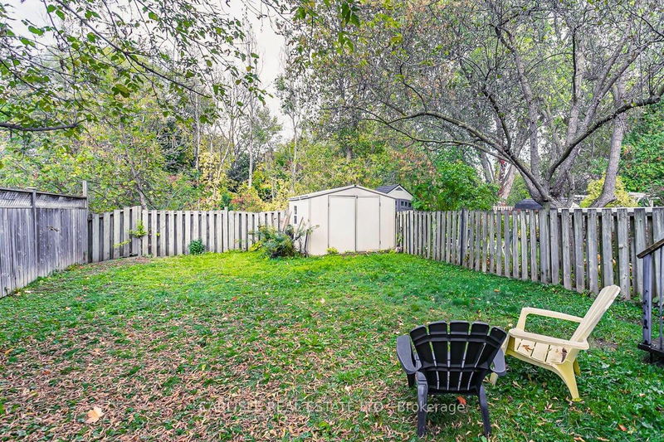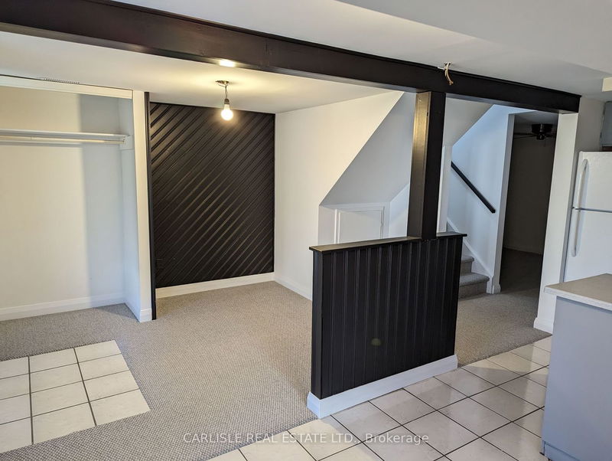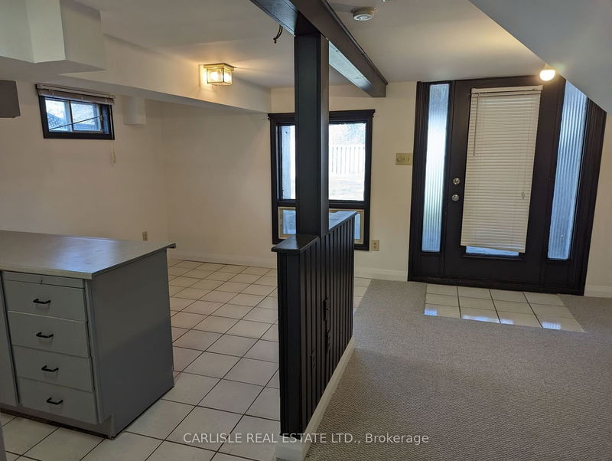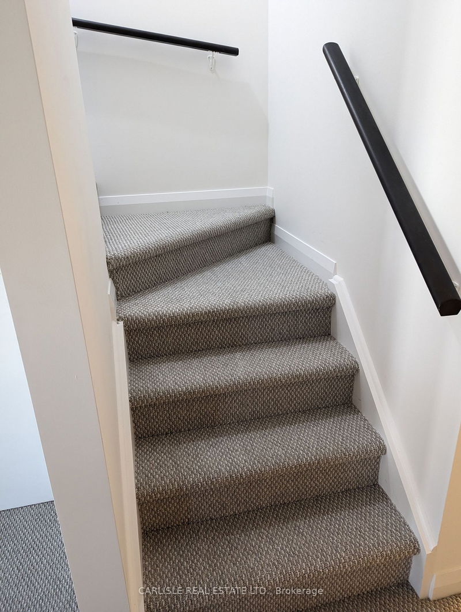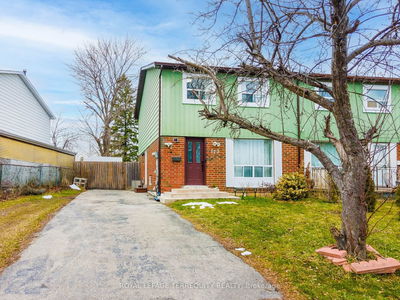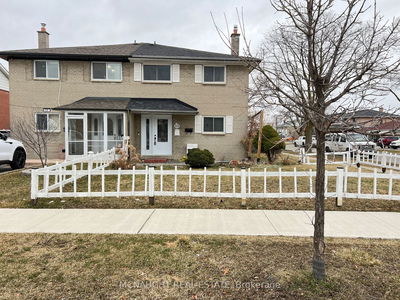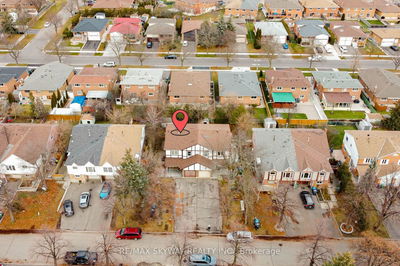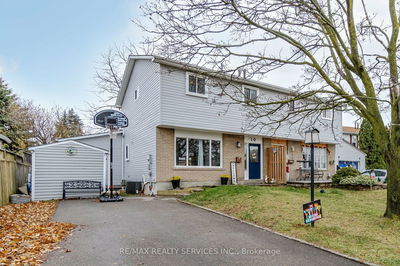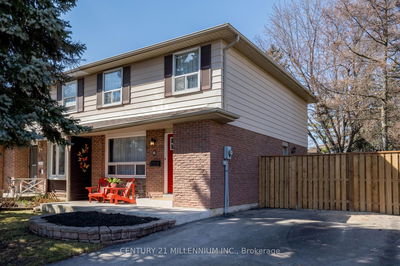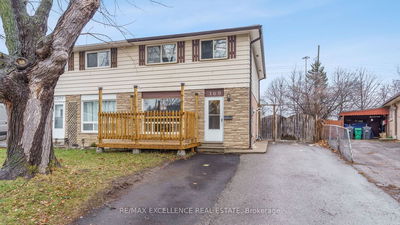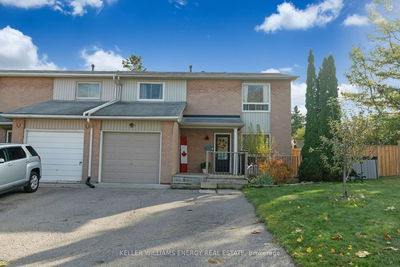Bright Attractive Semi Located in Prime Location. Large private back yard backing onto Ravine Setting! Updated White Clean Kitchen with tons of cupboards has newer sliding patio doors leading out to large newer deck. Home is a 4 bedroom model with basement apartment and separate entrance! Smooth ceilings on main level and laminate flooring give a modern feel to the rooms. New stairs to basement and new broadloom & paint in basement apt.
Property Features
- Date Listed: Thursday, October 12, 2023
- City: Newmarket
- Neighborhood: Huron Heights-Leslie Valley
- Major Intersection: Bayview Parkway/Elgin
- Full Address: 675 Elgin Street, Newmarket, L3Y 3B5, Ontario, Canada
- Living Room: Bow Window, Laminate, Crown Moulding
- Kitchen: Tile Floor, Renovated
- Kitchen: O/Looks Backyard, Picture Window
- Living Room: Broadloom
- Listing Brokerage: Carlisle Real Estate Ltd. - Disclaimer: The information contained in this listing has not been verified by Carlisle Real Estate Ltd. and should be verified by the buyer.

