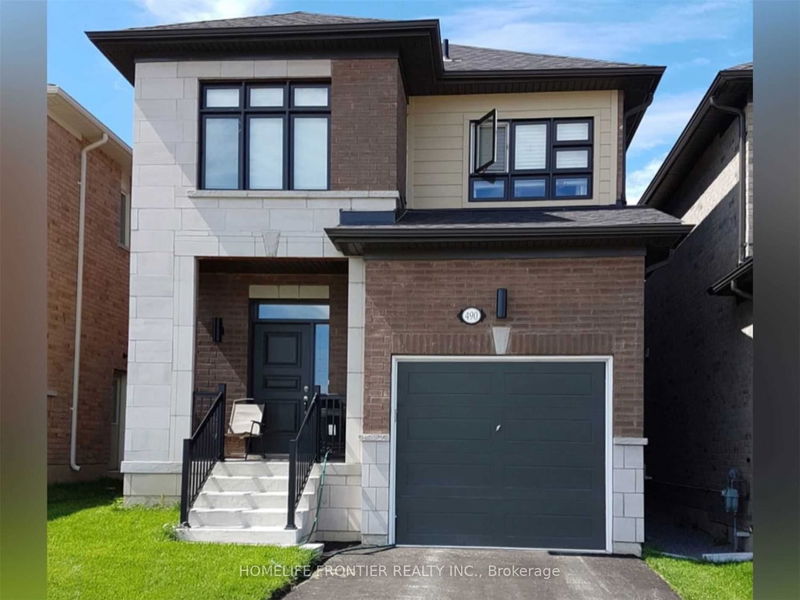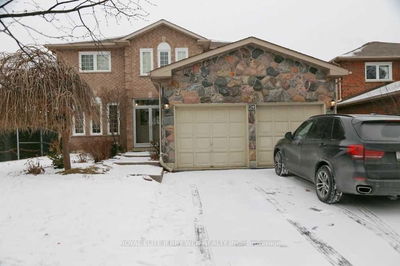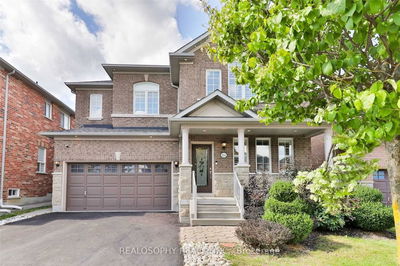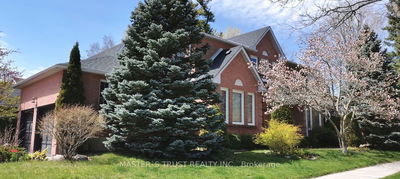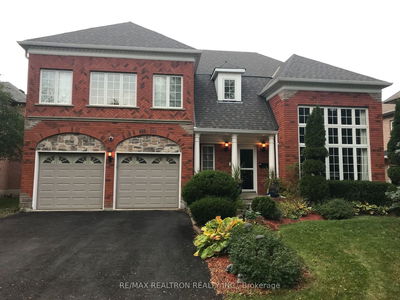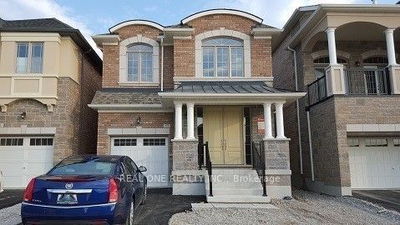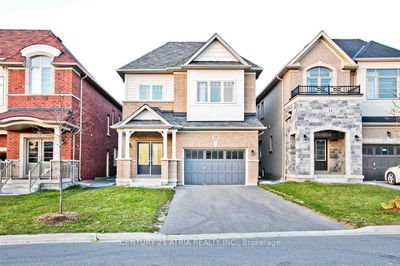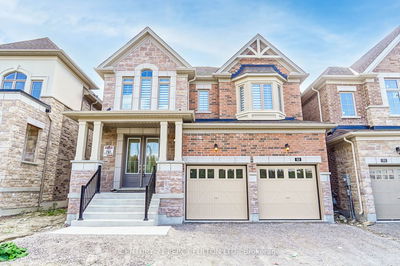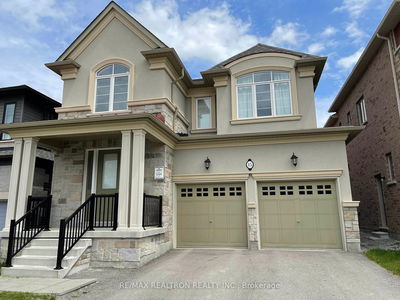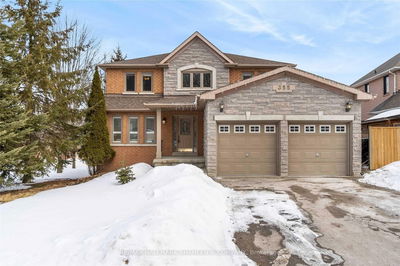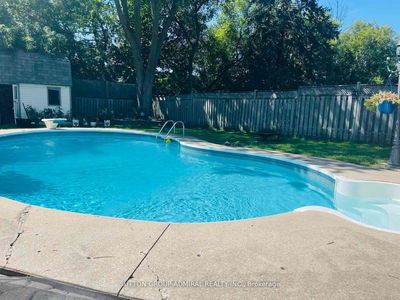4 Bedrooms Detached House with Open Concept Layout ,9' Ceiling On Main & 2nd Fl. Hardwood Floor Throughout Kitchen With S/S Appliances.Upgraded With Executive Brick & Stone Exterior,Minutes To Yonge St, Upper Canada Mall And Shopping Centre.
Property Features
- Date Listed: Wednesday, October 11, 2023
- City: Newmarket
- Neighborhood: Summerhill Estates
- Major Intersection: Yonge/Clearmeadow
- Living Room: Hardwood Floor, Combined W/Kitchen
- Kitchen: Quartz Counter, Centre Island, Tile Floor
- Family Room: Hardwood Floor
- Listing Brokerage: Homelife Frontier Realty Inc. - Disclaimer: The information contained in this listing has not been verified by Homelife Frontier Realty Inc. and should be verified by the buyer.

