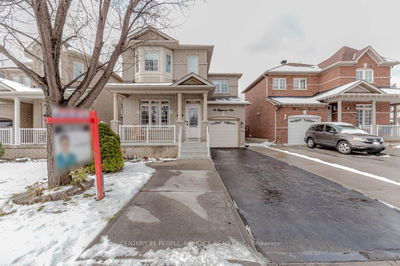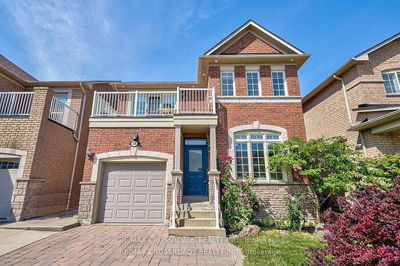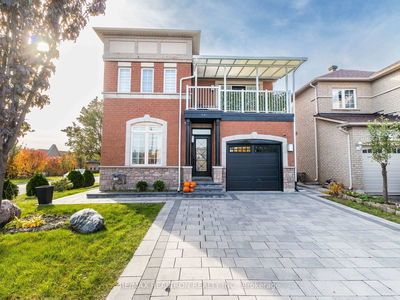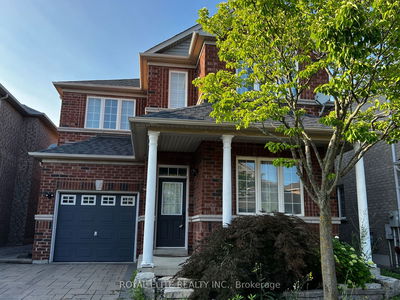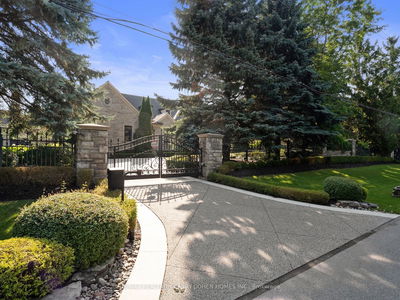Welcome to this exquisite fully renovated bungalow nestled in the prestigious community of Weston Downs This home has been meticulously crafted, with unparalleled attention to detail and quality craftsmanship. Renovated in 2016 and taken down to the studs, has created a home that not only meets but exceeds the highest standards of luxury living. Stunning new facade adorned with a harmonious blend of brick and stone, giving this bungalow an elegant and timeless appeal. The outdoor space features a manicured garden and a spacious stone patio, perfect for outdoor entertaining. Step inside and be greeted by the warmth of the carefully chosen designer finishes that adorn every room. The main level boasts 9' Ceilings, 3 generously sized brms with built-ins, office/living room that can adapt to your specific needs. The heart of the home lies in the great room, where a designer gourmet kitchen awaits, complete with top-of-the-line appliances and custom cabinetry Venture down one of two stairs
Property Features
- Date Listed: Monday, October 16, 2023
- Virtual Tour: View Virtual Tour for 23 Colucci Drive
- City: Vaughan
- Neighborhood: East Woodbridge
- Full Address: 23 Colucci Drive, Vaughan, L4L 9K2, Ontario, Canada
- Family Room: Hardwood Floor
- Kitchen: Hardwood Floor, Renovated, Stone Counter
- Listing Brokerage: Forest Hill Real Estate Inc. - Disclaimer: The information contained in this listing has not been verified by Forest Hill Real Estate Inc. and should be verified by the buyer.















































