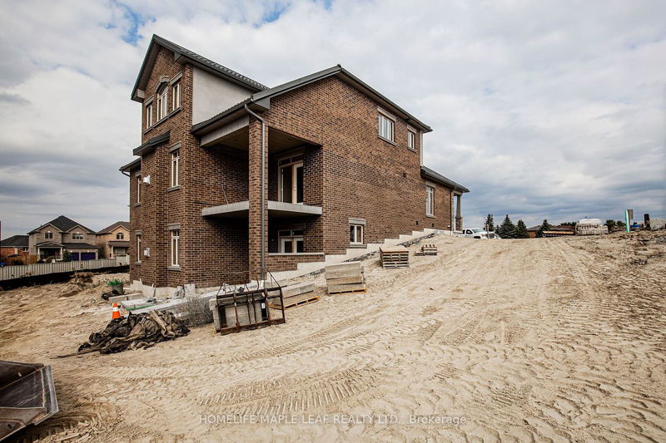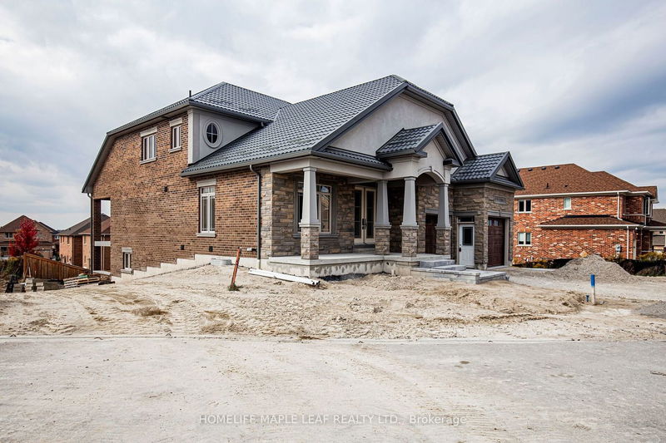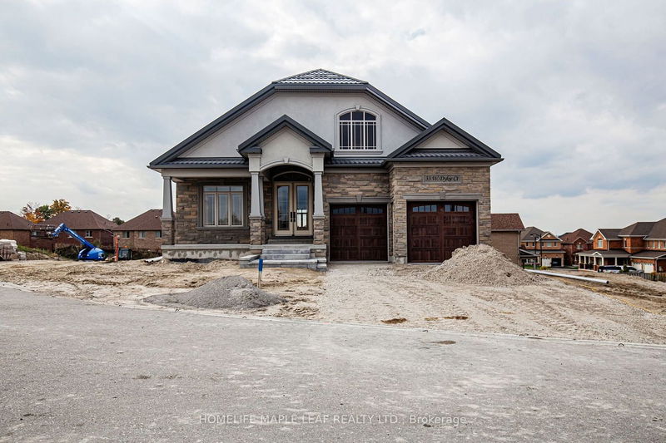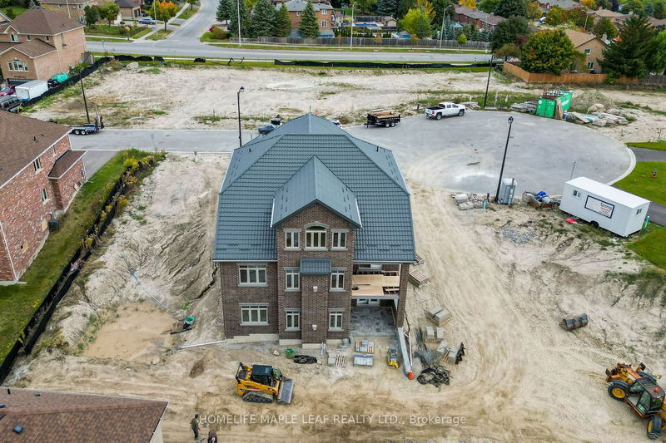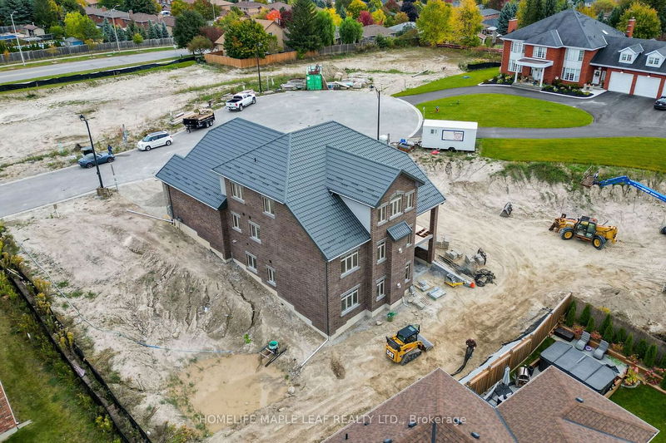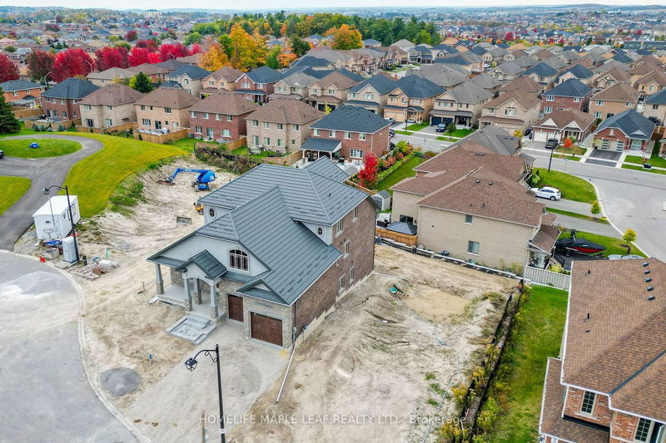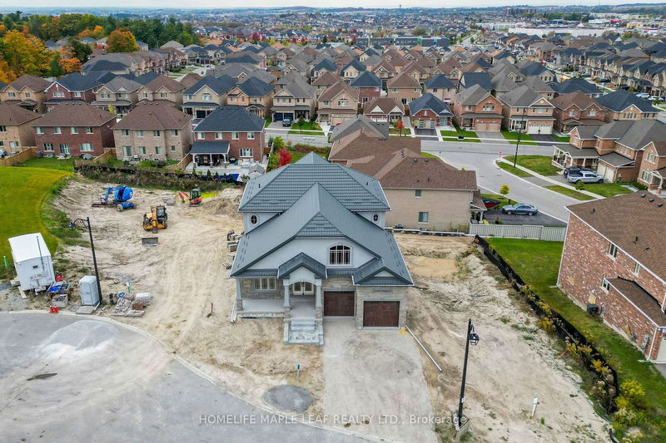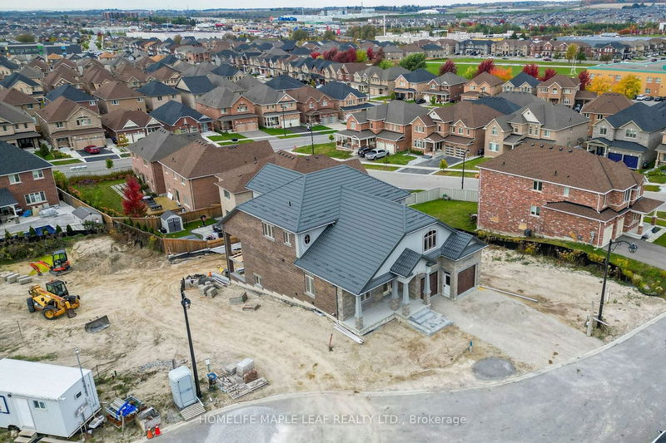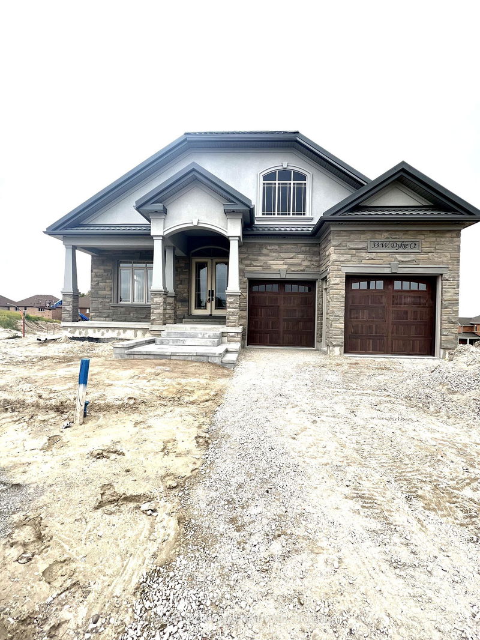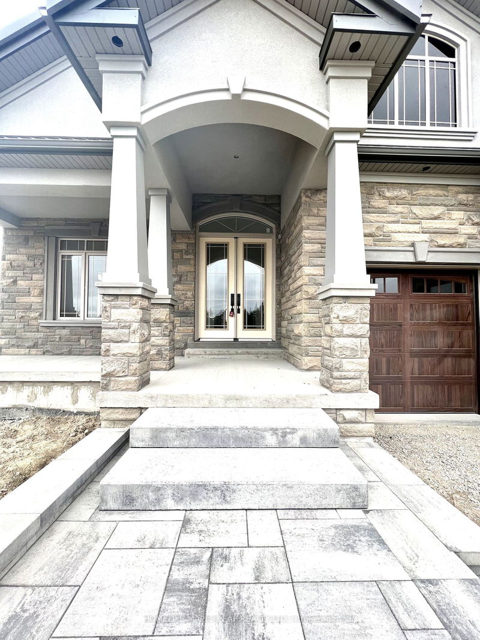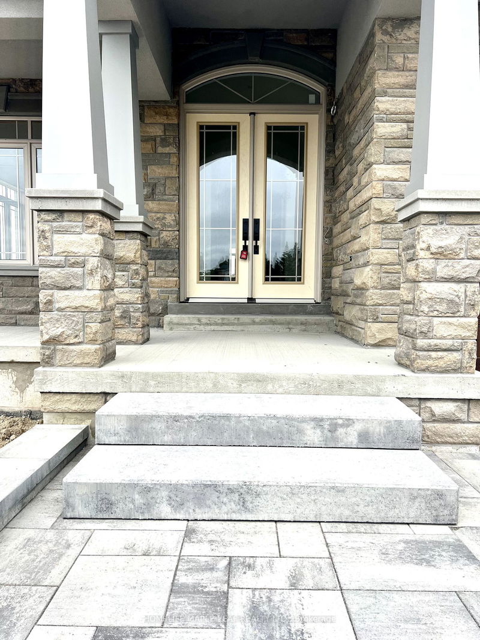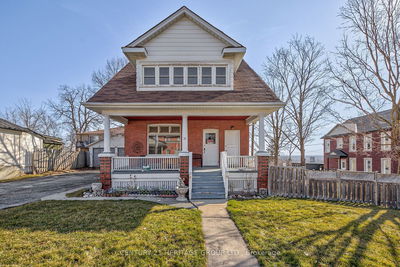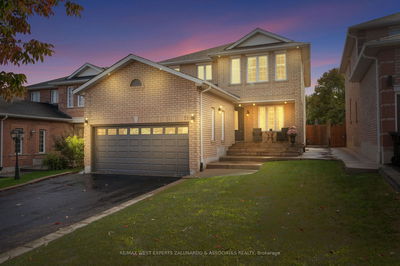Brand New House built with taste and high end finishing, located in best area of Bradford, Over 3200 sqft home plus Almost 1800 sqft of Finished Basement, Great living style, combination of 2 Story and the Bungalow, have a Attractive Feature of Main floor full Bedroom with Ensuite, 10 feet Ceiling, Walkout to deck from kitchen, Living, Dining, Family and Office. 2nd Floor 3 Bedroom and 2 full washroom, Fully walkout basement with 10 Feet Ceiling, lots of natural light, big windows, give the feel of main floor, 2 Bedrooms, full washroom, Rec room, Family room, Wet bar, Den, 75% of the basement has radiant heated floor, fully walkout, high end finishings. Tankless water system. Water heater boiler. Upgraded Trim and door package, Ground and second floor engineered hardwood floors. R70 insulation attic.
Property Features
- Date Listed: Monday, October 16, 2023
- Virtual Tour: View Virtual Tour for 33 W.Dykie Court E
- City: Bradford West Gwillimbury
- Neighborhood: Bradford
- Major Intersection: Melbourne/Miller Park
- Full Address: 33 W.Dykie Court E, Bradford West Gwillimbury, L3Z 0Y2, Ontario, Canada
- Kitchen: Ground
- Listing Brokerage: Homelife Maple Leaf Realty Ltd. - Disclaimer: The information contained in this listing has not been verified by Homelife Maple Leaf Realty Ltd. and should be verified by the buyer.



