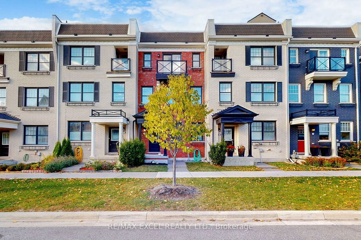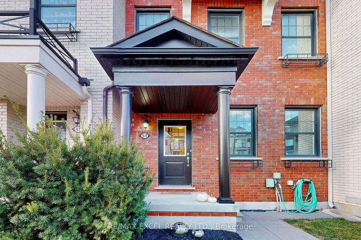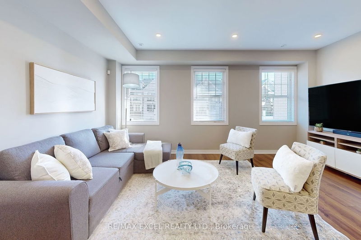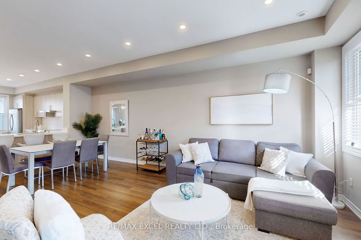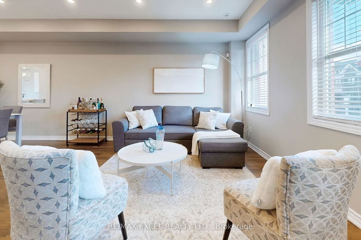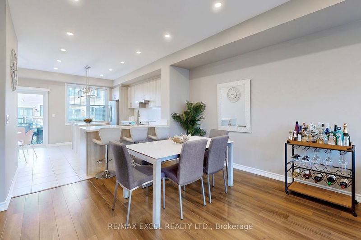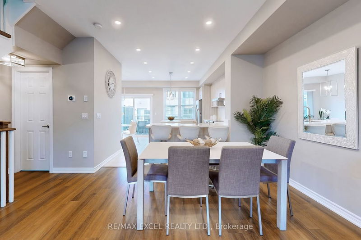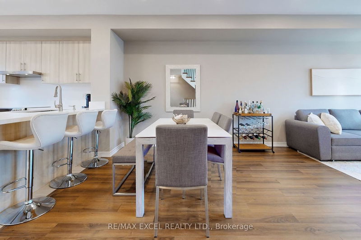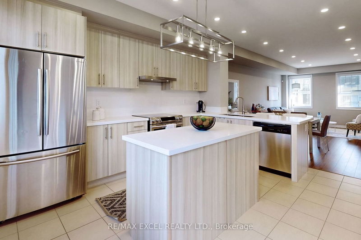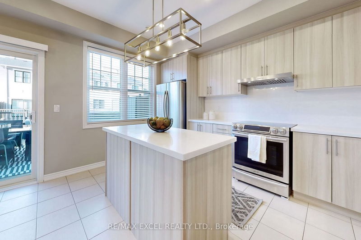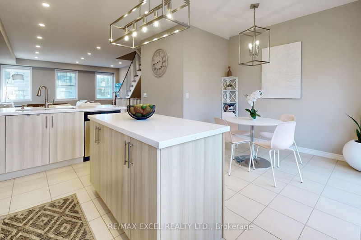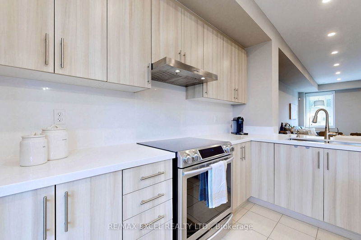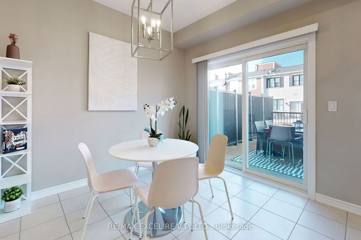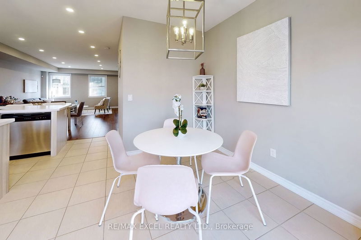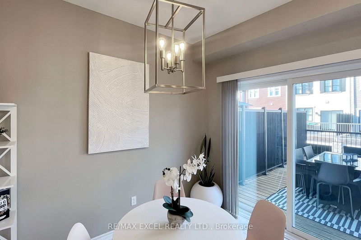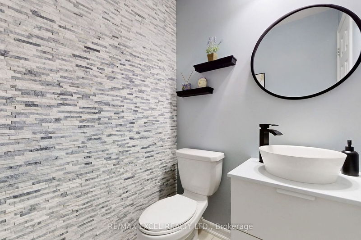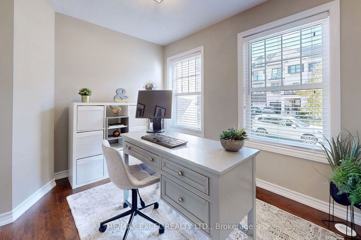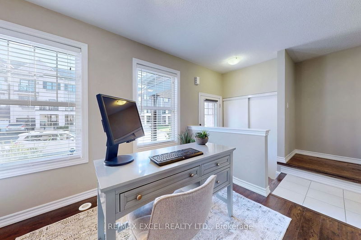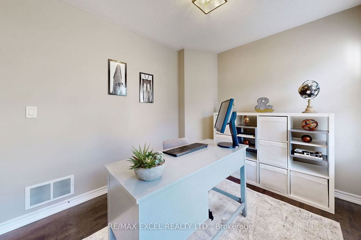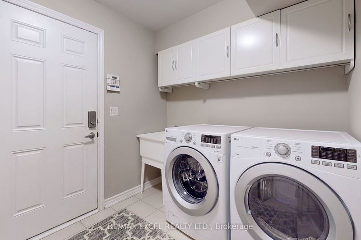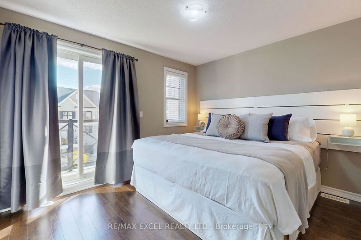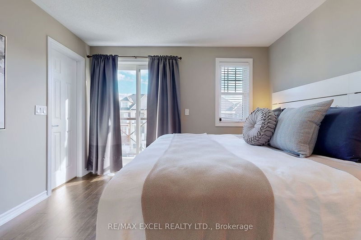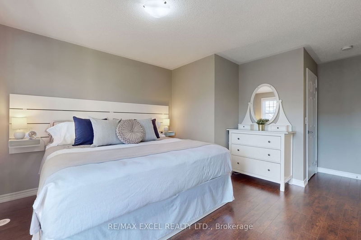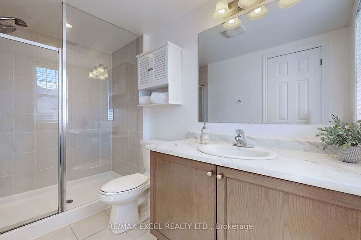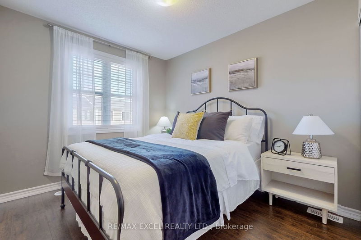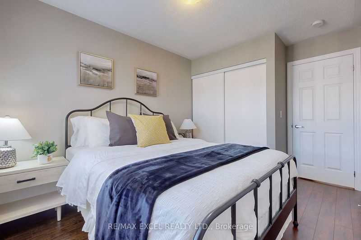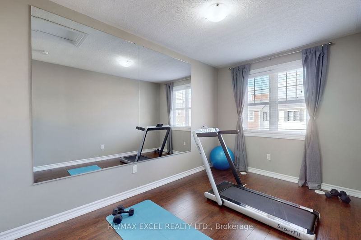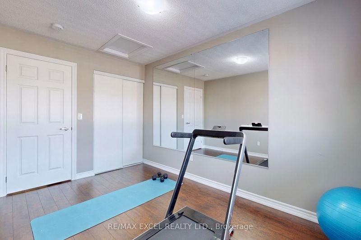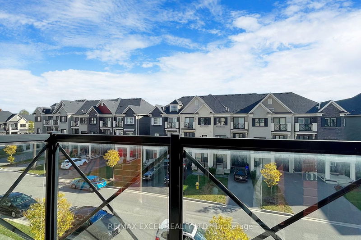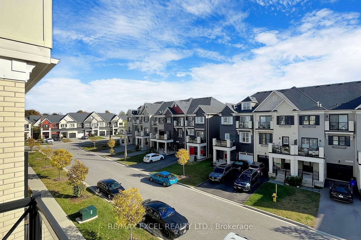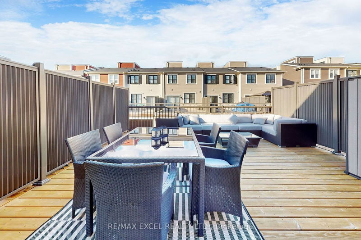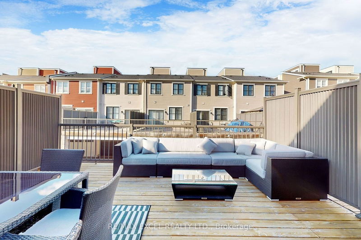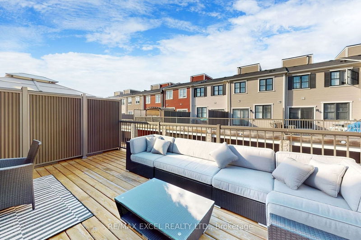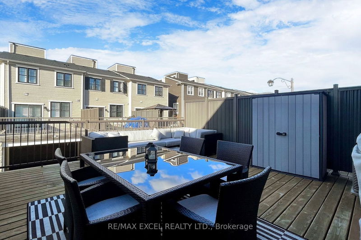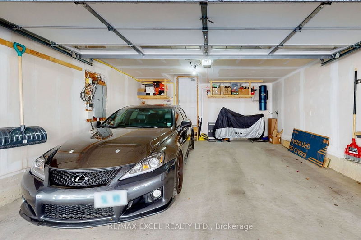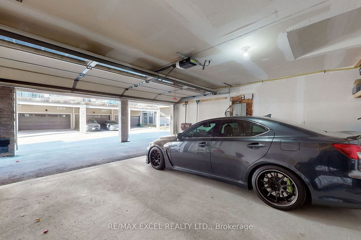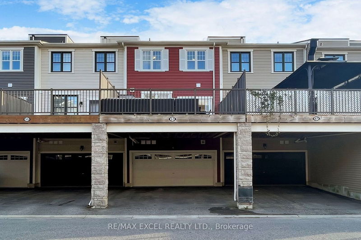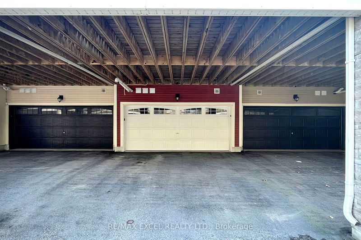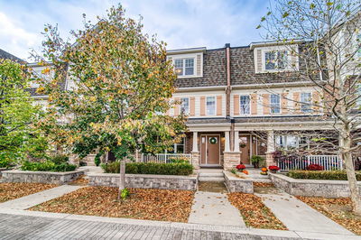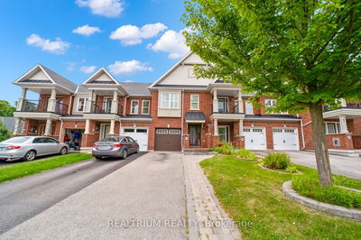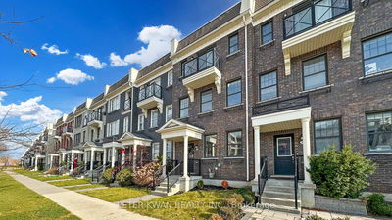Stunning!! Modern & Stylish 7-Year New Freehold Townhome W/ Double Car Garage (Park Up To 4 Cars) In Prime Stouffville | Impeccably Maintained W/ Tons Of Natural Light | 3 Bedrooms + Den | 3 Washrooms | 9' Ceilings On 2nd Floor W/ Pot Lites | Upgraded Modern Kitchen W/ Centre Island & Stone Counters | Walkout To Huge Deck From Eat-In Breakfast Area | Master Bedroom With Walk-In-Closet & 4 Pc Ensuite | Ground Floor Den Currently Used As Office | Direct Garage Access | Crawl Space For Extra Storage | 'Nest' Thermostat | Tankless Hot Water Heater | In The Heart of Stouffville Steps To GO Transit, Goodlife Gym, Grocery Stores, Shops, Schools, Restaurants, Parks And More!
Property Features
- Date Listed: Wednesday, October 18, 2023
- Virtual Tour: View Virtual Tour for 51 Boadway Crescent
- City: Whitchurch-Stouffville
- Neighborhood: Stouffville
- Full Address: 51 Boadway Crescent, Whitchurch-Stouffville, L4A 1Y1, Ontario, Canada
- Kitchen: Stone Counter, Centre Island, Stainless Steel Appl
- Living Room: Wood Floor, Combined W/Dining, Open Concept
- Listing Brokerage: Re/Max Excel Realty Ltd. - Disclaimer: The information contained in this listing has not been verified by Re/Max Excel Realty Ltd. and should be verified by the buyer.

