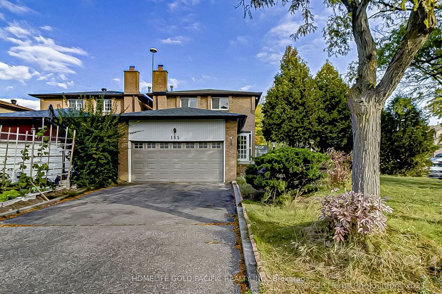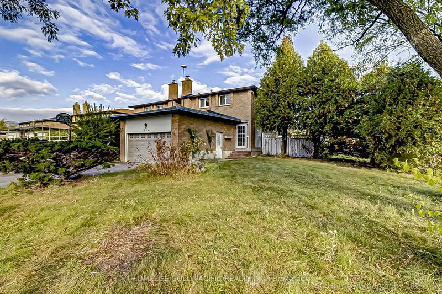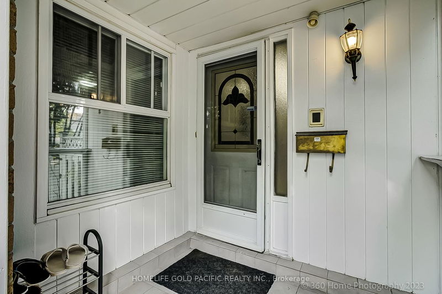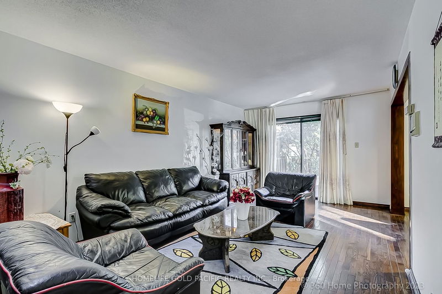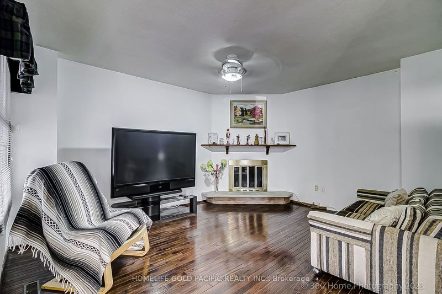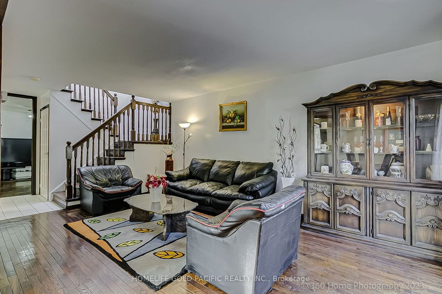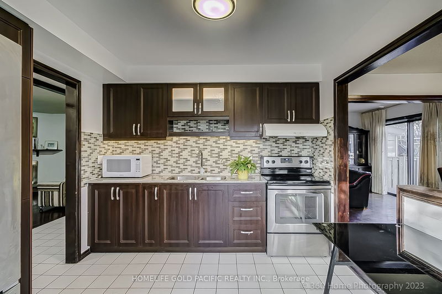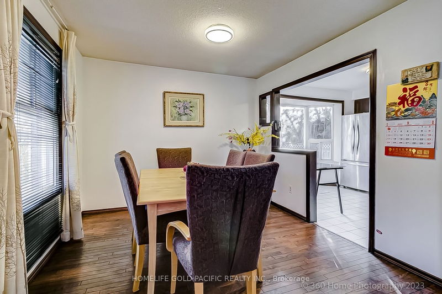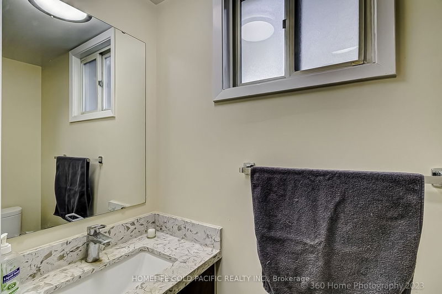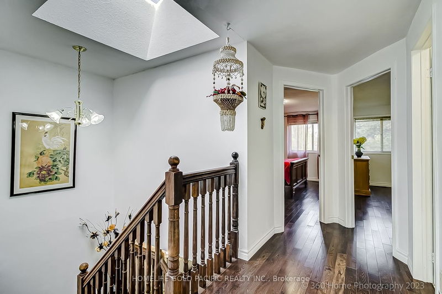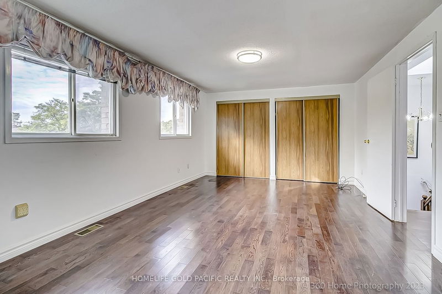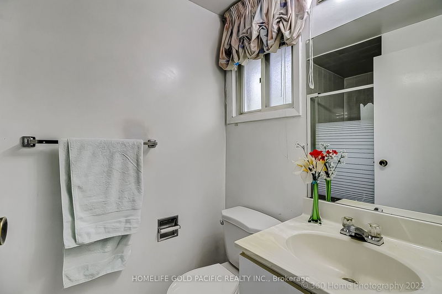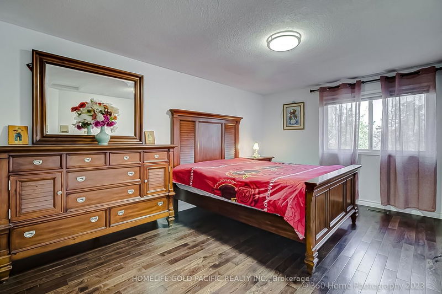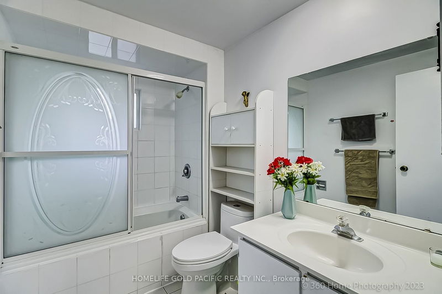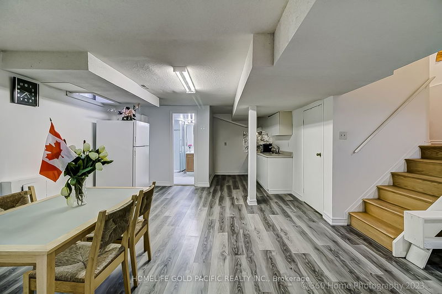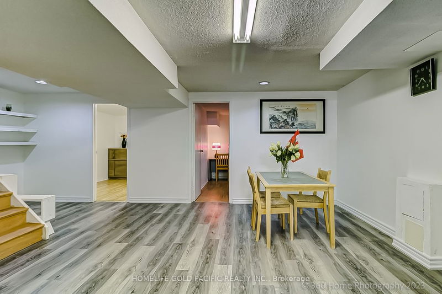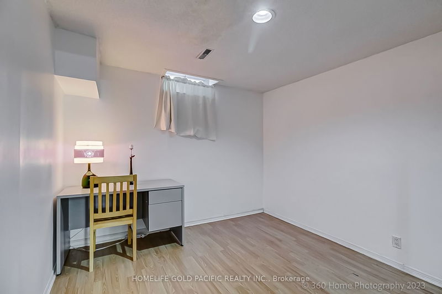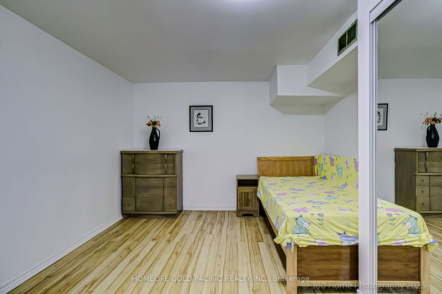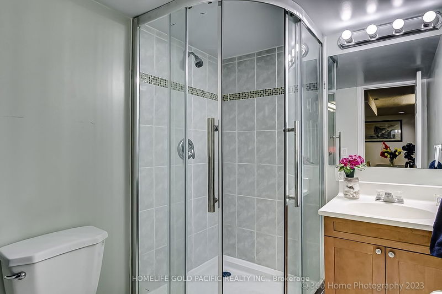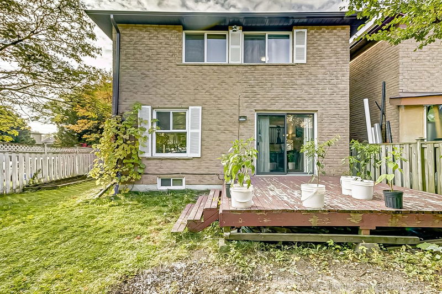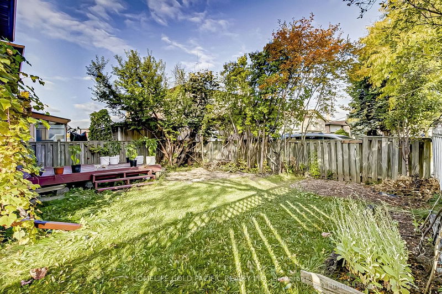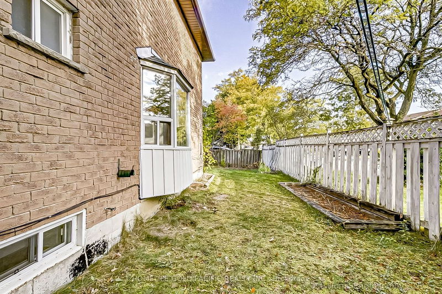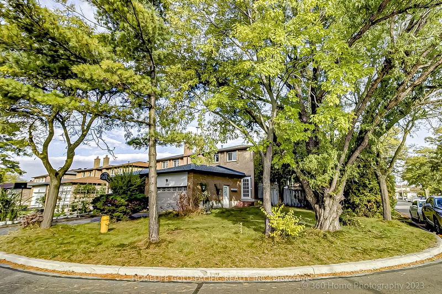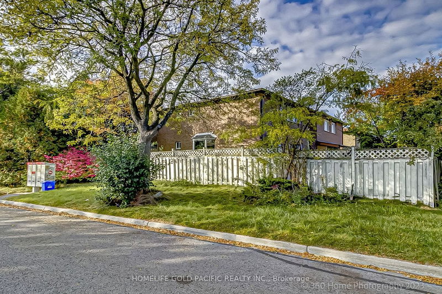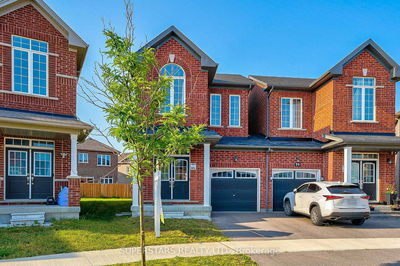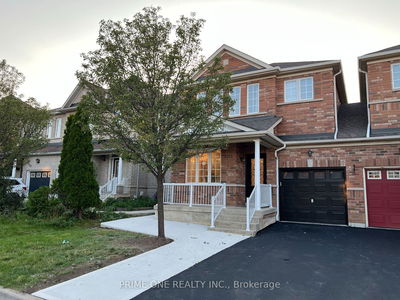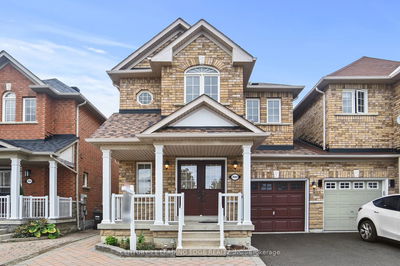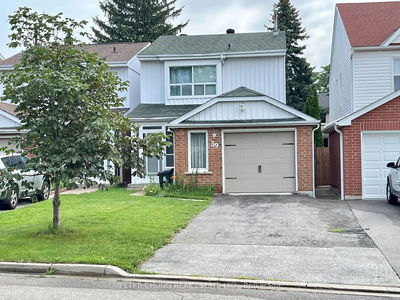*Loc.! Loc.! Super Curb Appealing 2 Story Link Located in Tree-Matured Community, Big Corner Lot 30.41'X115', Spacious 3+2 br., Cozy Family Rm. w. Wood Fireplace, D-Garage, Hardwood Flooring, LED Lights, Very Bright, Skylight over Stairwell, Oak Stairs, Bay Window in Kitchen, Roof(2017), Hi-Ef Gas Furnace, Steps to Pacific Mall/Plaza/Ttc/Go-T, Close to Hyw407/7/401 and Schools*
Property Features
- Date Listed: Thursday, October 19, 2023
- Virtual Tour: View Virtual Tour for 165 Appleby Crescent
- City: Markham
- Neighborhood: Milliken Mills West
- Major Intersection: Kennedy/Steeles
- Full Address: 165 Appleby Crescent, Markham, L3R 4L1, Ontario, Canada
- Kitchen: Ceramic Floor, O/Looks Garden, Eat-In Kitchen
- Living Room: Hardwood Floor, W/O To Deck, L-Shaped Room
- Family Room: Hardwood Floor, Fireplace, O/Looks Living
- Listing Brokerage: Homelife Gold Pacific Realty Inc. - Disclaimer: The information contained in this listing has not been verified by Homelife Gold Pacific Realty Inc. and should be verified by the buyer.

