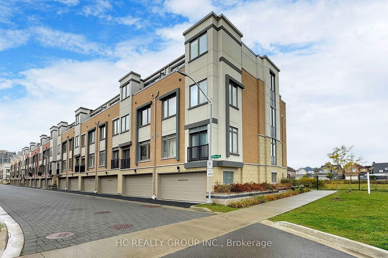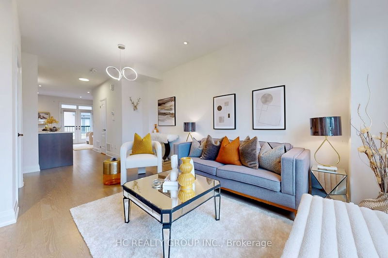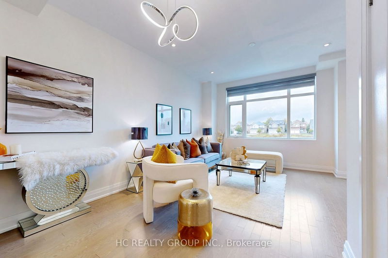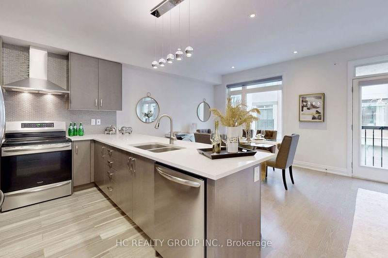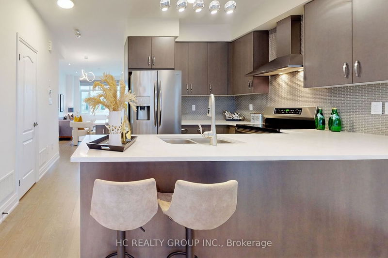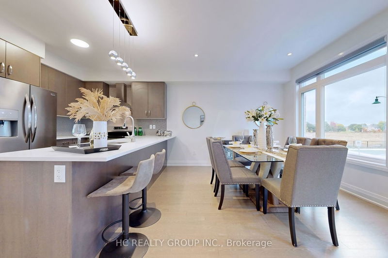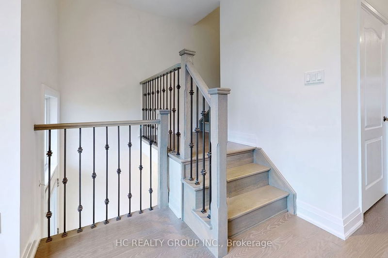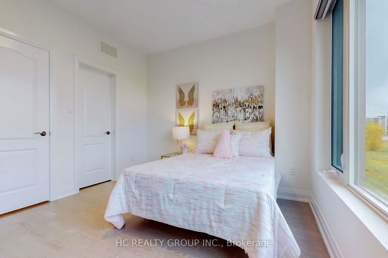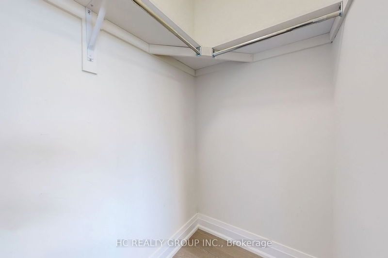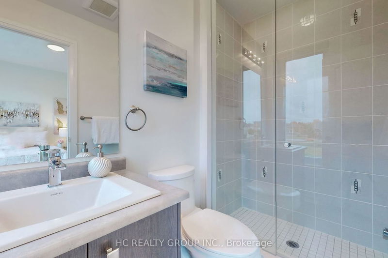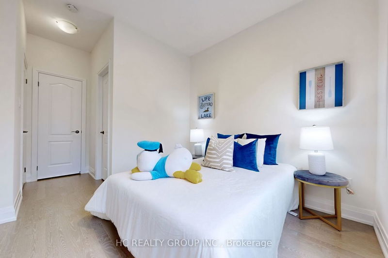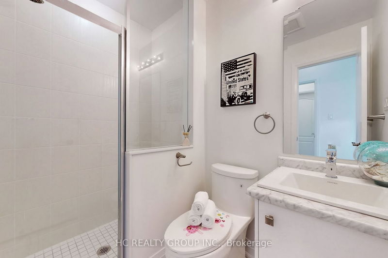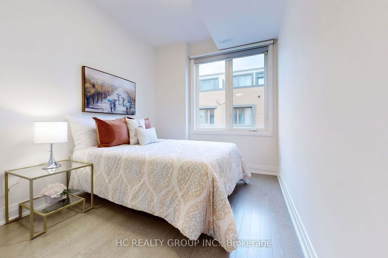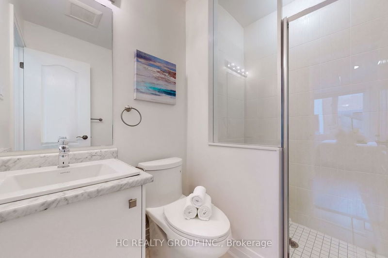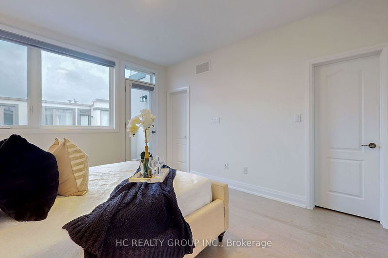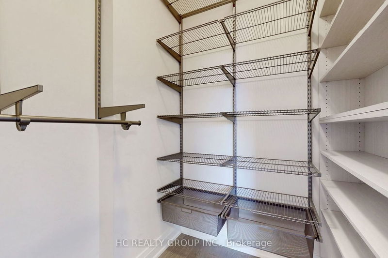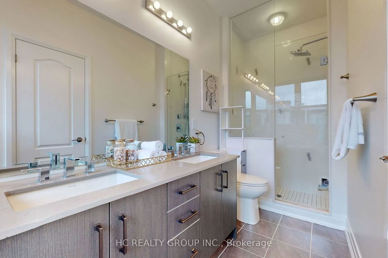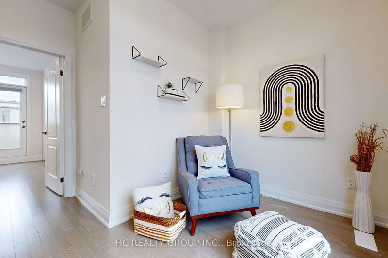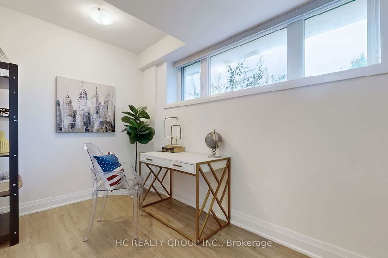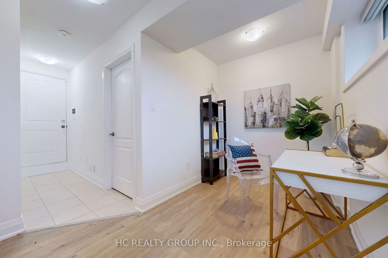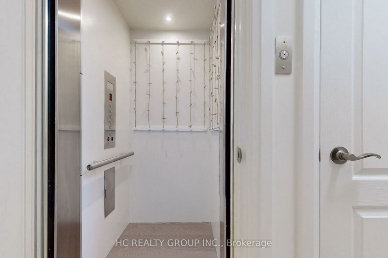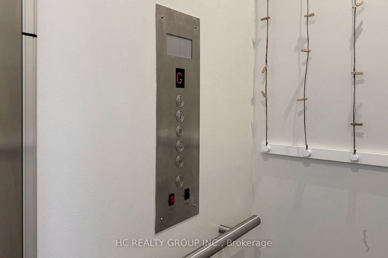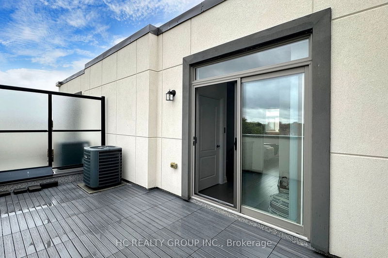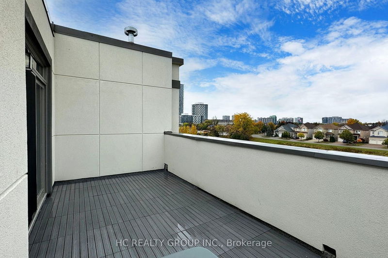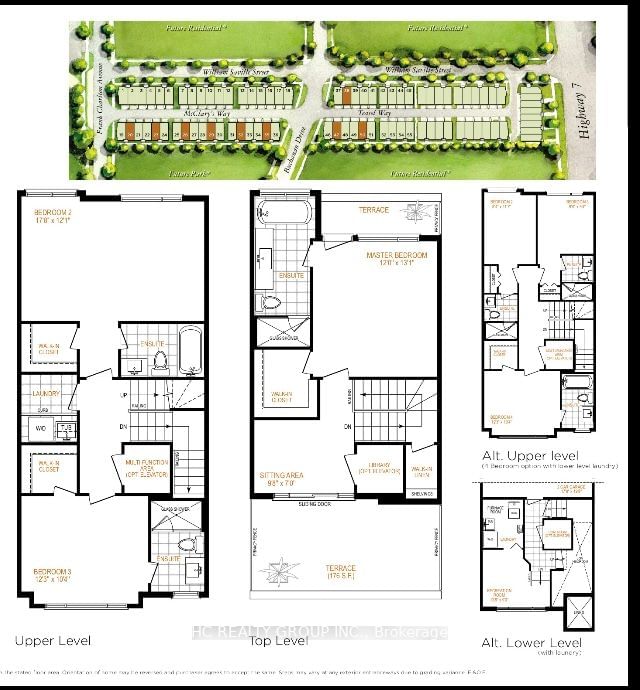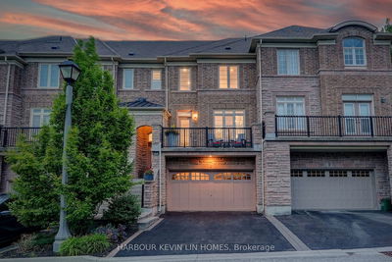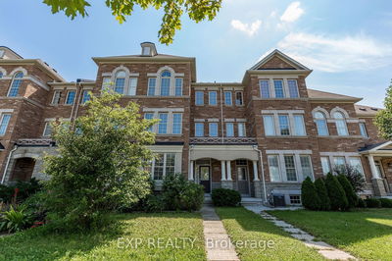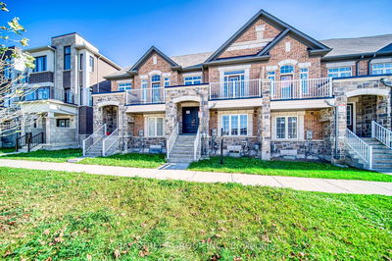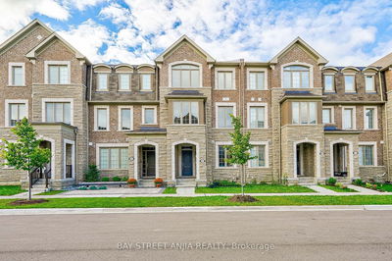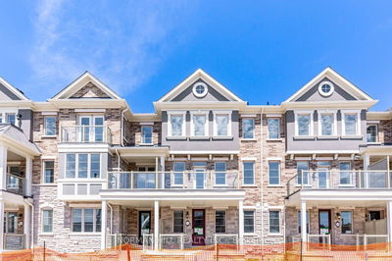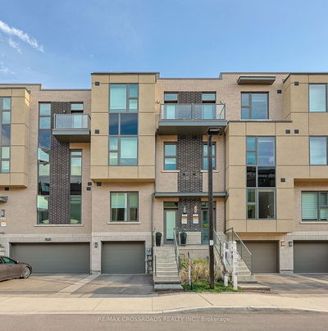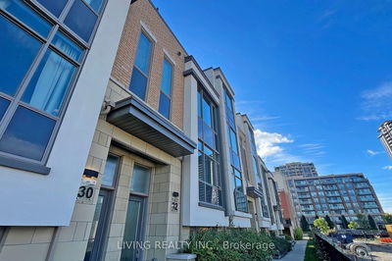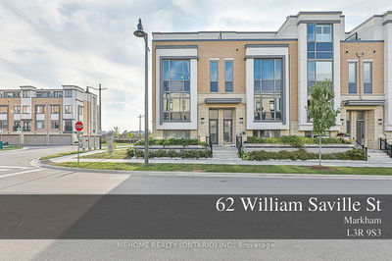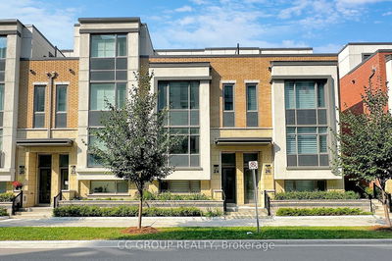Location Location Location! 4 Year New Luxury Executive Freehold Townhouse in heart of Unionville. Few steps to downtown Markham. 4 Bedrooms with all Ensuite Bathrooms. Master Bedroom with Custom Walk in Closet. New Painted. Upgraded Hardwood Floors and 9' smoothing Ceiling Height Thru-Out Main, 2nd and 3rd Floor. Open Concept Kitchen with upgraded Ceramic Floor,Grantie Counter, Backsplash and Cabinet. An added luxury is the $40,000 elevator, which is already in service. Double Garage. Enjoy the outdoors on two terraces with upgraded deck tiles, offering unobstructed views of the future park. Excellent school zone including Unionville HS. Close to future York University & Theatre.You'll find yourself within walking distance of supermarkets, restaurants, banks, and just minutes away from Highway 404 and 407. Must See!
Property Features
- Date Listed: Sunday, October 22, 2023
- Virtual Tour: View Virtual Tour for 34 Mcclary's Way
- City: Markham
- Neighborhood: Unionville
- Full Address: 34 Mcclary's Way, Markham, L3R 9S3, Ontario, Canada
- Living Room: Hardwood Floor, Combined W/Dining, Juliette Balcony
- Kitchen: Ceramic Floor, Granite Counter, Open Concept
- Listing Brokerage: Hc Realty Group Inc. - Disclaimer: The information contained in this listing has not been verified by Hc Realty Group Inc. and should be verified by the buyer.

