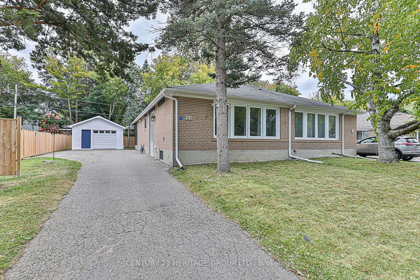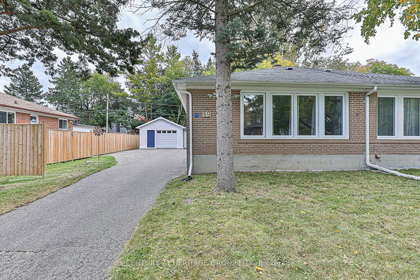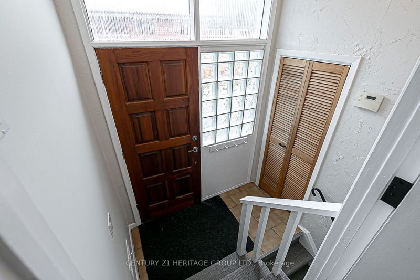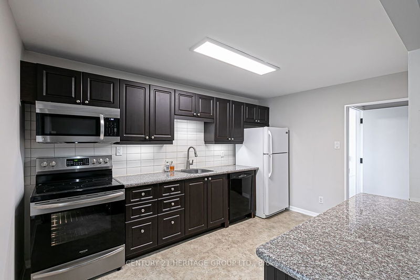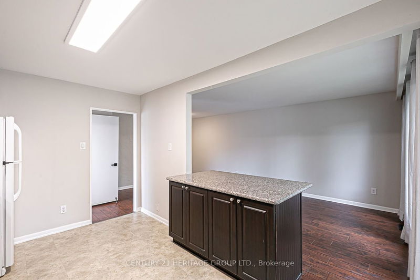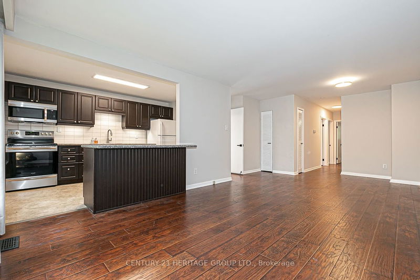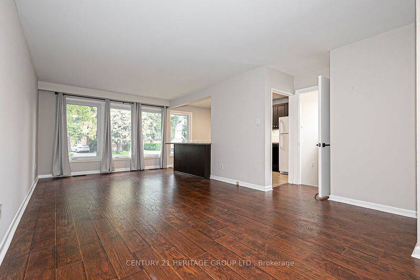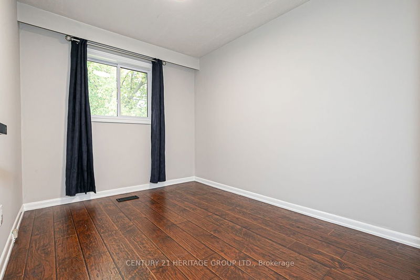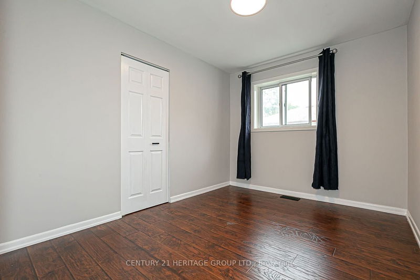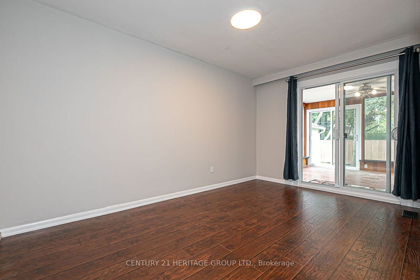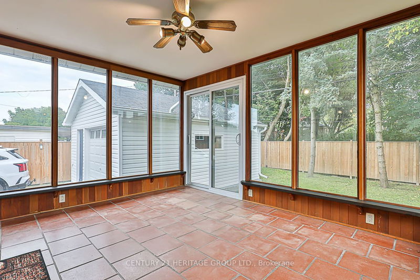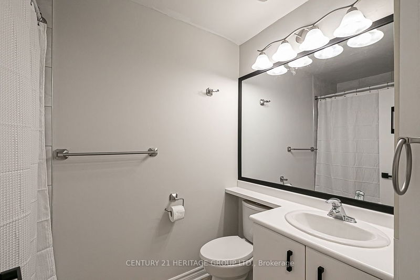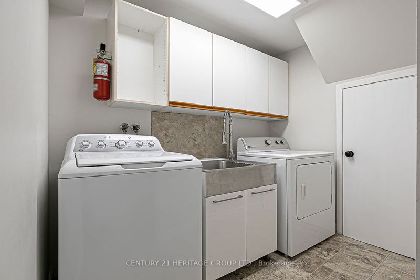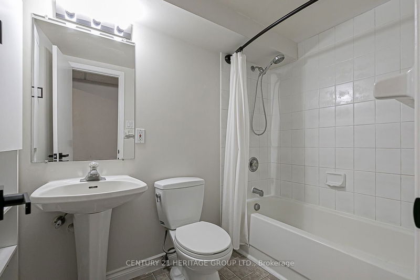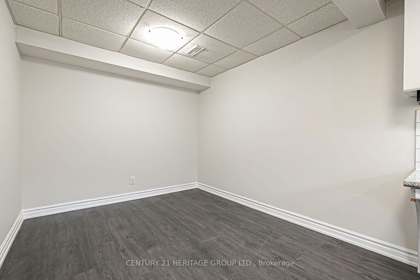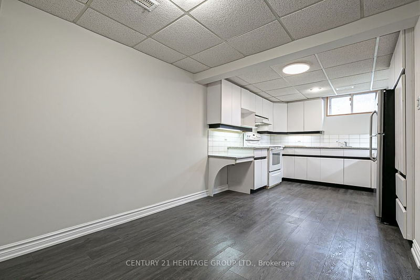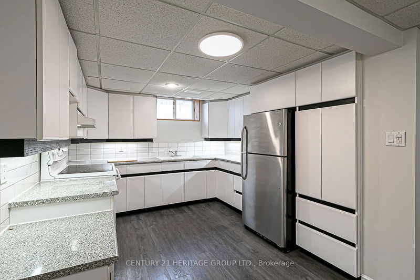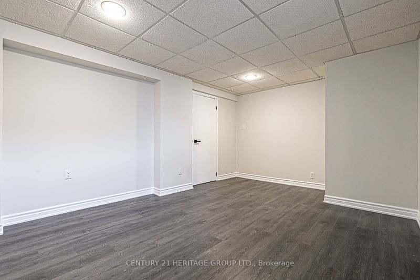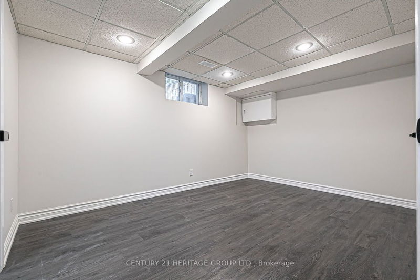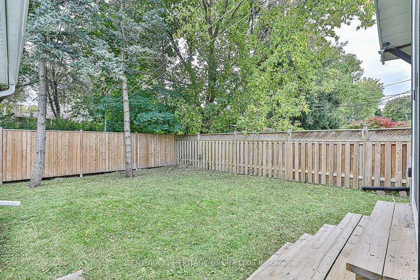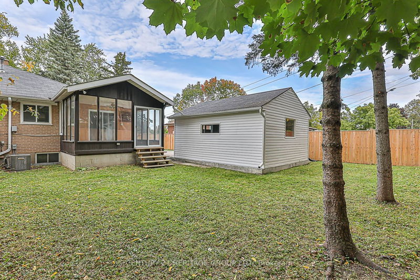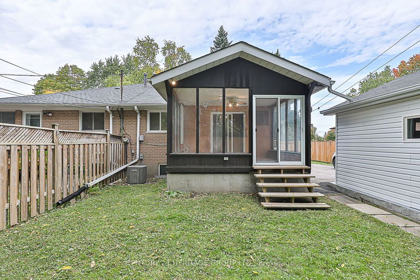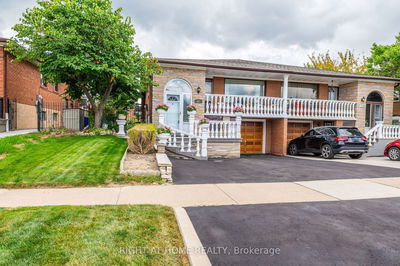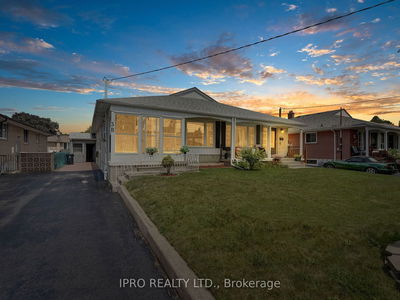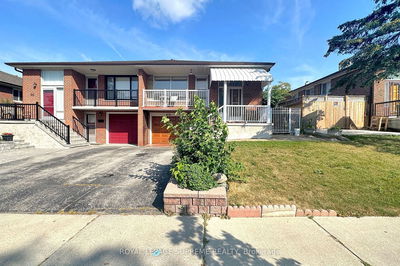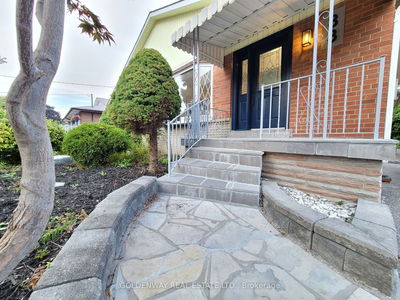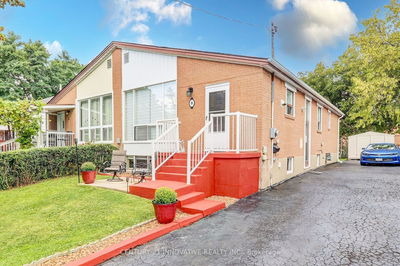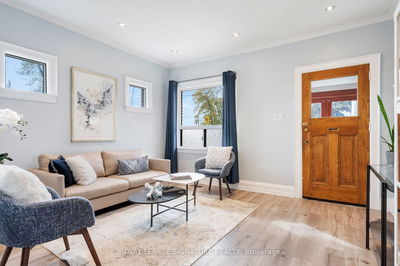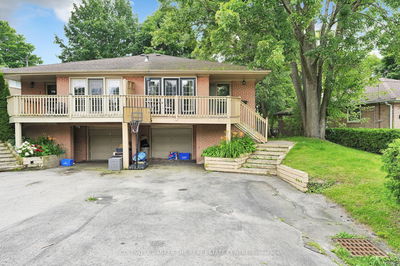Modern Open Concept Semi/Downtown Aurora/Legal second Suite/Located On Quiet St./Close To Everything/Large Park/Community Centre/Public School/Minutes to Main Transit/Near All Local Amenities/A Wonderful fully renovated Home/Bright Main Floor Kitchen w Centre Island/Spacious Living/Dining/New Laminate Floors/Large Primary Bedroom w His/Hers Closets/Walkout to Sunroom/Spacious Finished Basement w Custom Kitchen/Upper & Lower Levels w Lockable Doors Leading From The Entry Hall/Open-Concept Main Floor Has Neutral-Modern Decor/Large Windows/Lower Level w Large Kitchen, M Bedroom, Rec Room (or 2nd Bdrm)/New Roof 2018/Laminate Floors 2020/A/C 2022/HE Furnace 2020, New Fence 2022/Paint throughout 2023/Water Heater 2022/Microwave 2023//Renovated 3 Pc Bath/Laundry Rm for both From Stairwell/Lots Of Storage/Private Driveway w parking for 5 cars/detached garage w new windows/concrete floor/overhead door/3/4" plywood walls
Property Features
- Date Listed: Tuesday, October 24, 2023
- Virtual Tour: View Virtual Tour for 69 Tecumseh Drive
- City: Aurora
- Neighborhood: Aurora Heights
- Major Intersection: Yonge And Wellington
- Kitchen: Laminate, O/Looks Dining
- Living Room: Laminate, O/Looks Dining
- Kitchen: Vinyl Floor, Combined W/Dining
- Family Room: Vinyl Floor
- Listing Brokerage: Century 21 Heritage Group Ltd. - Disclaimer: The information contained in this listing has not been verified by Century 21 Heritage Group Ltd. and should be verified by the buyer.

