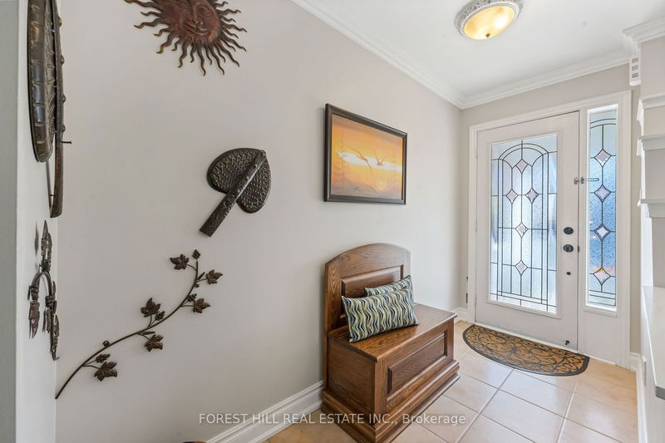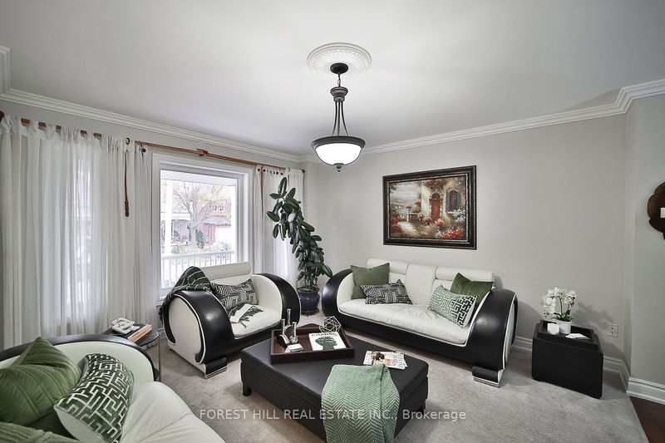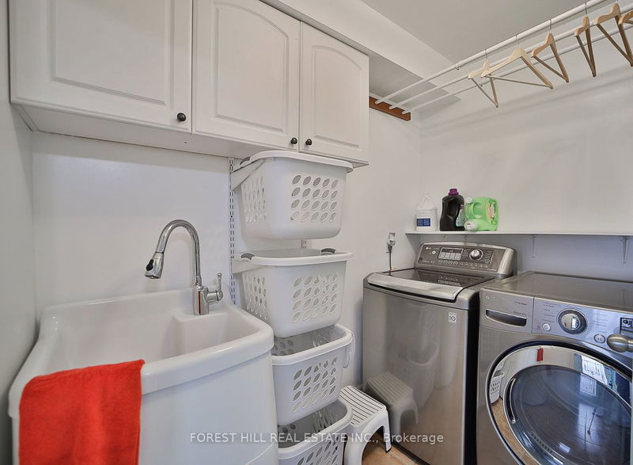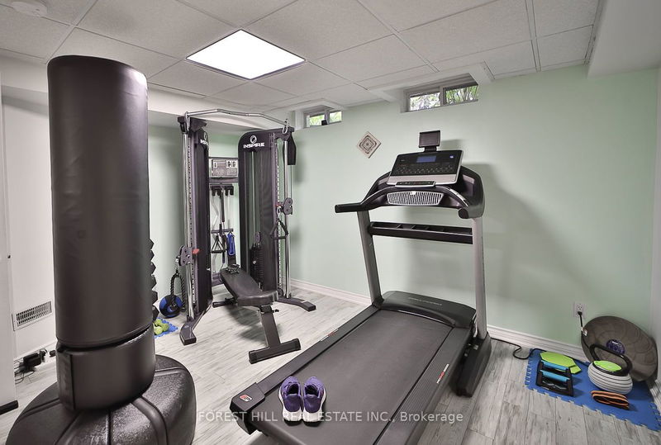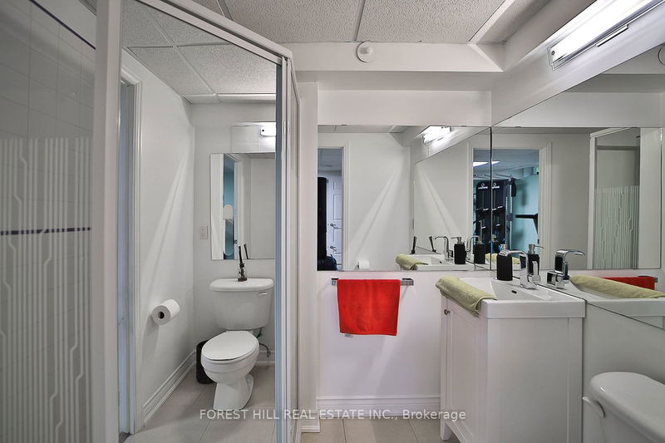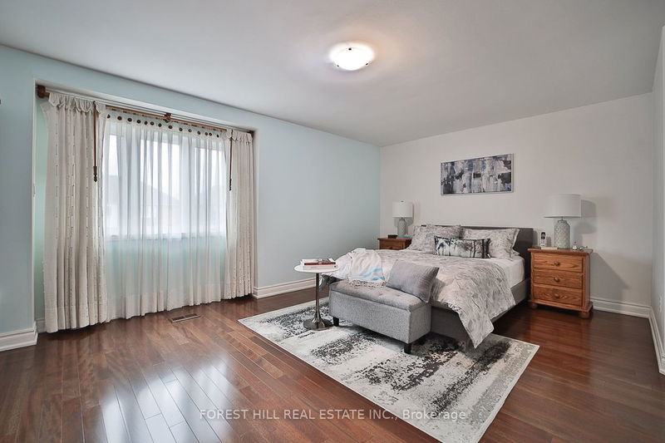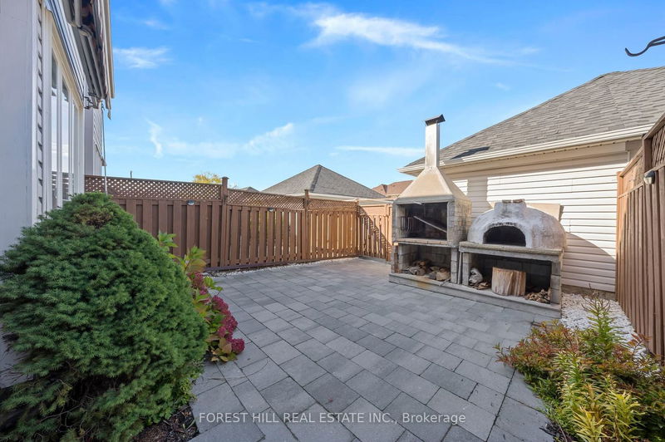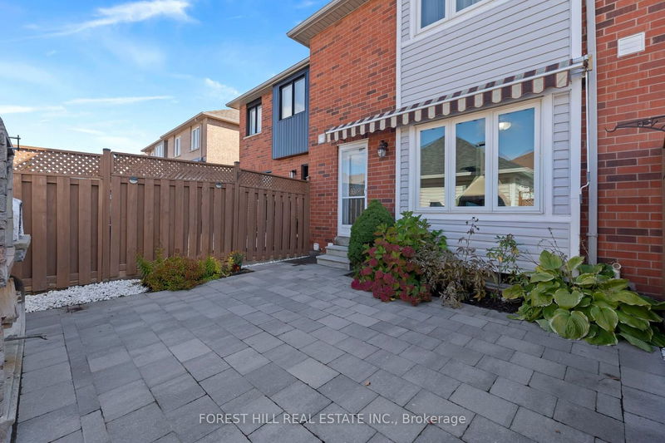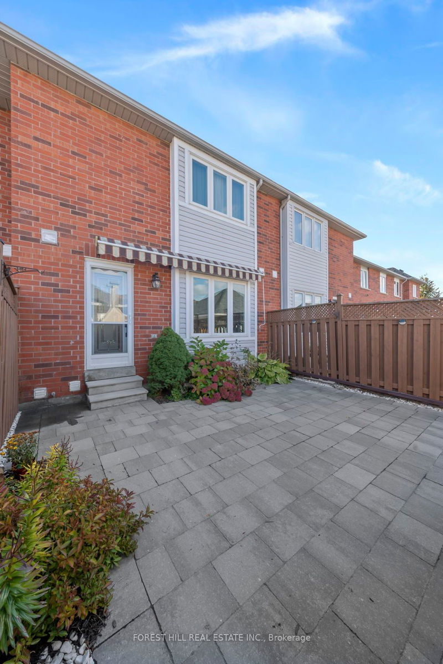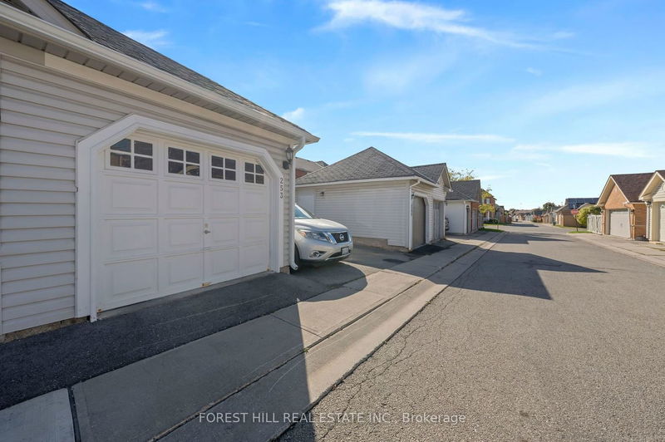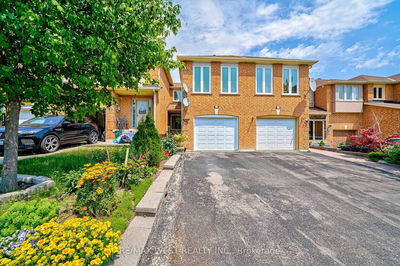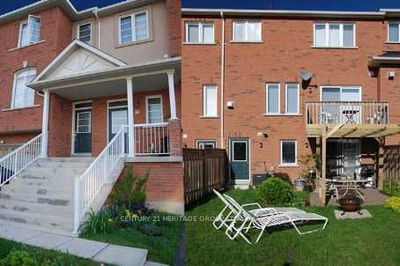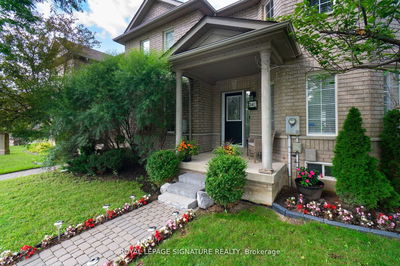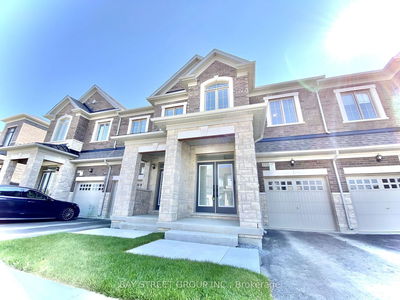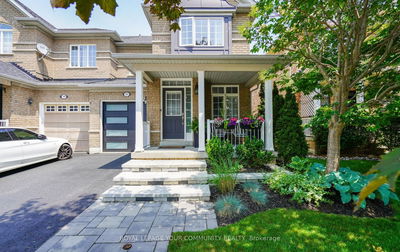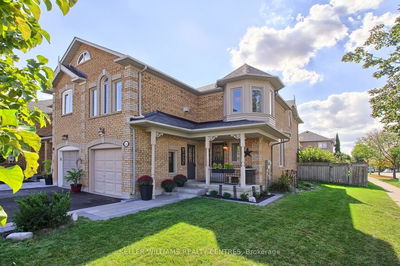This residence offers an abundance of space, comfort, and convenience, providing three generously proportioned bedrooms, each furnished with a customized closet organizer and hardwood flooring. Freshly remodeled ensuite bathroom. Seamlessly integrating the living and dining areas, the residence's design creates an inviting and open ambiance. For those who enjoy culinary pursuits, the kitchen provides ample room for creativity, complete with a pantry and a cozy breakfast nook for daily meals. Furthermore, the property includes a spacious main-floor laundry room with a gas dryer, enhancing overall functionality and ease. The basement encompasses a sizable bedroom with a private bathroom and a recreational area, perfect for accommodating in-laws, or a grown-up teenager. Large patio with pull-out canopy*, Stone Oven*, Stone BBQ* Situated in close proximity to schools, parks, trails, transportation, a hospital, and a civic center.
Property Features
- Date Listed: Wednesday, October 25, 2023
- Virtual Tour: View Virtual Tour for 253 Equator Crescent
- City: Vaughan
- Neighborhood: Vellore Village
- Full Address: 253 Equator Crescent, Vaughan, L6A 2X9, Ontario, Canada
- Living Room: Crown Moulding, Open Concept, Window
- Kitchen: Ceramic Floor, Granite Counter, B/I Microwave
- Listing Brokerage: Forest Hill Real Estate Inc. - Disclaimer: The information contained in this listing has not been verified by Forest Hill Real Estate Inc. and should be verified by the buyer.



