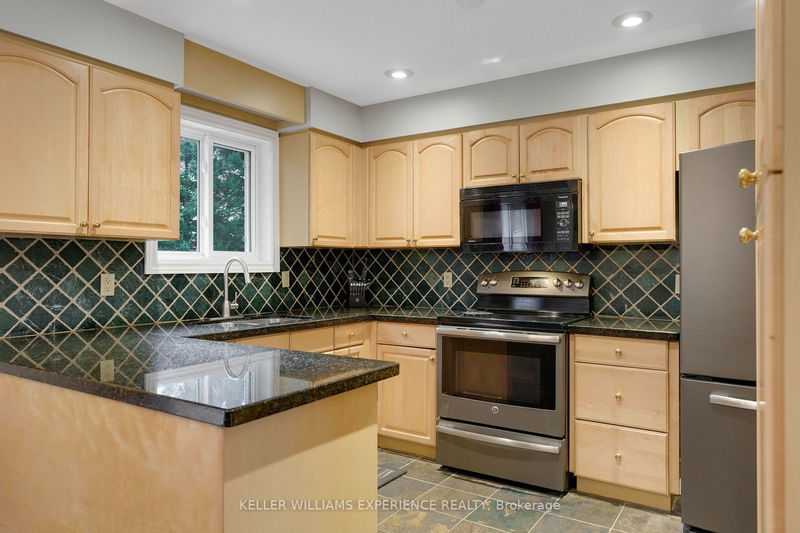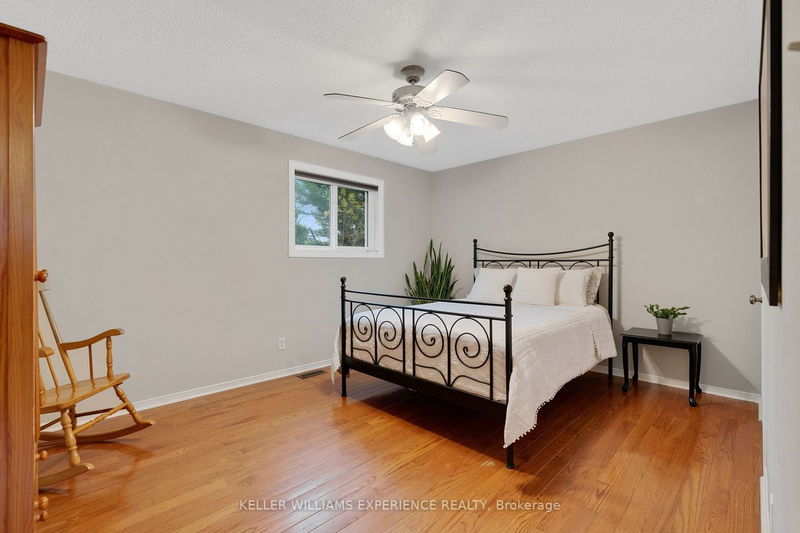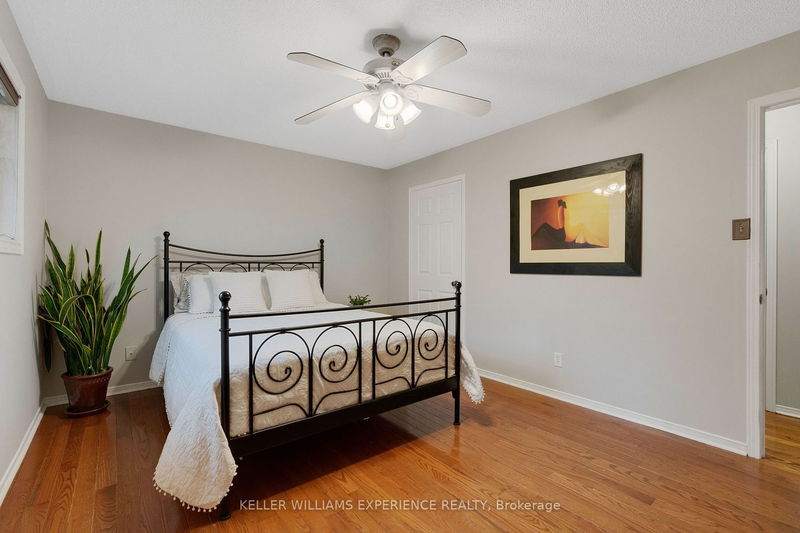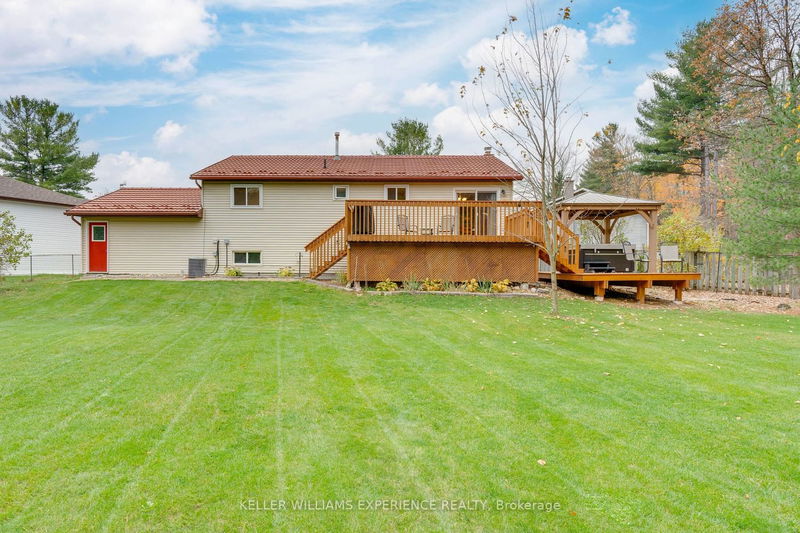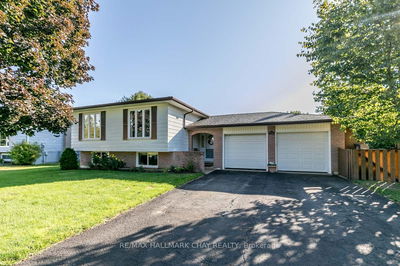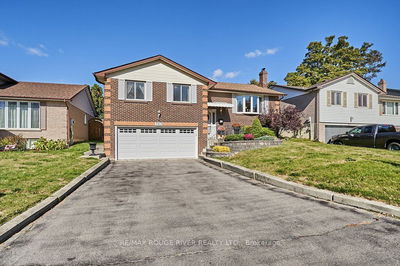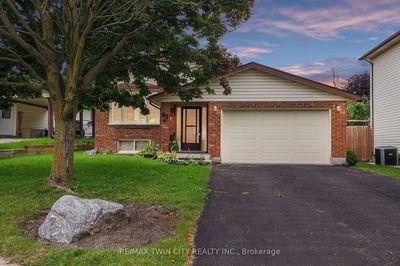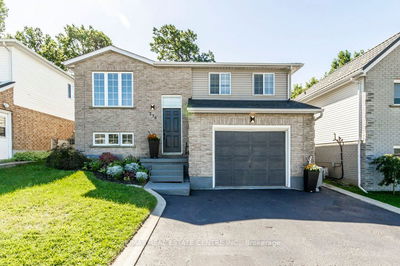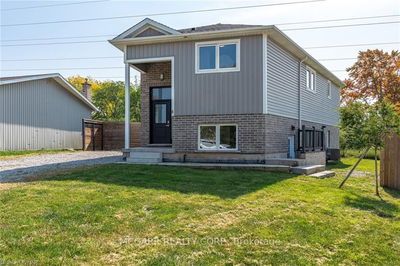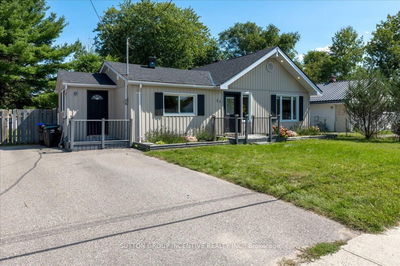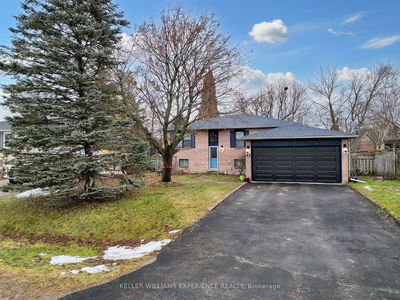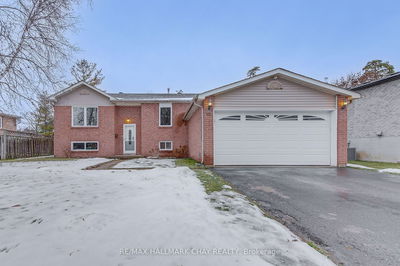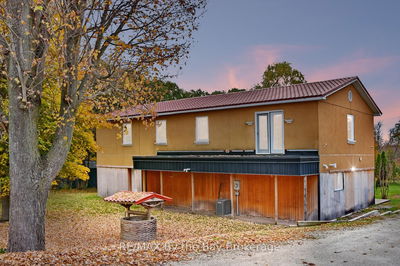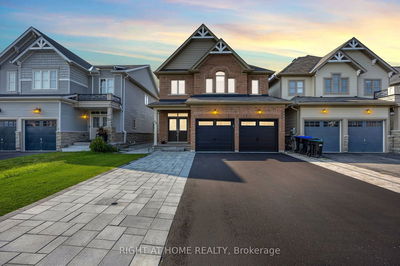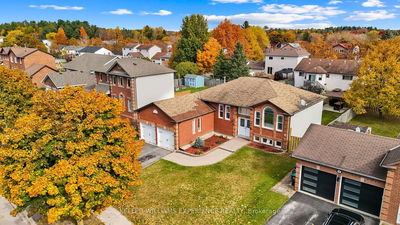Nestled in a quiet neighborhood on over a third of an acre is this captivating raised bungalow that seamlessly blends modern convenience and natural beauty. The inviting atmosphere begins at the winding front walkway and continues inside, where rich hardwood floors add sophistication. A fully finished basement offers endless possibilities, and the updated kitchen and baths feature luxurious granite countertops. With 3 bedrooms on the main floor and an extra one downstairs, it's perfect for a growing family or guests. Two bathrooms ensure comfort. The low-maintenance exterior keeps your home looking its best, and the extra-wide 1-car garage with lower-level walk-up offers convenience & storage. The outdoor space is a retreat with a manicured yard, large deck and hot tub tucked under a pergola. Simcoe County Forest provides a picturesque backdrop. You're walking distance from shops, restaurants, and amenities, making life convenient. Don't miss the chance to make this your forever home.
Property Features
- Date Listed: Friday, October 27, 2023
- Virtual Tour: View Virtual Tour for 88 Roth Street
- City: Essa
- Neighborhood: Angus
- Full Address: 88 Roth Street, Essa, L0M 1B2, Ontario, Canada
- Living Room: Hardwood Floor
- Kitchen: Granite Counter, Tile Floor
- Listing Brokerage: Keller Williams Experience Realty - Disclaimer: The information contained in this listing has not been verified by Keller Williams Experience Realty and should be verified by the buyer.









