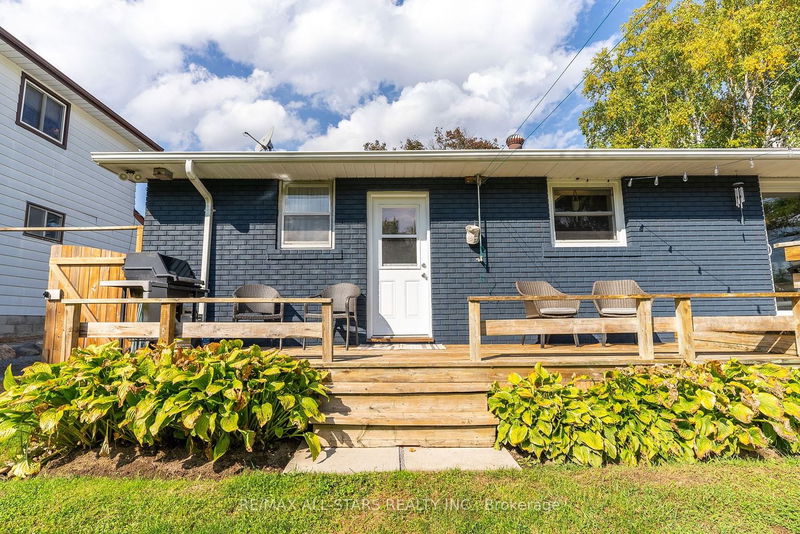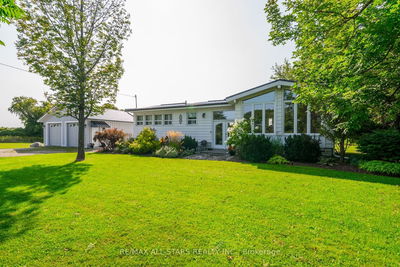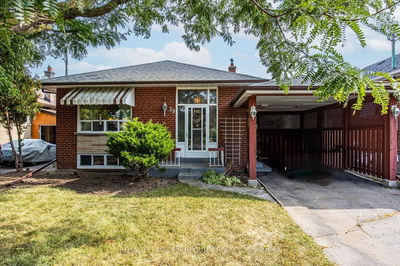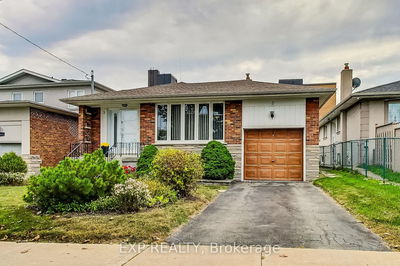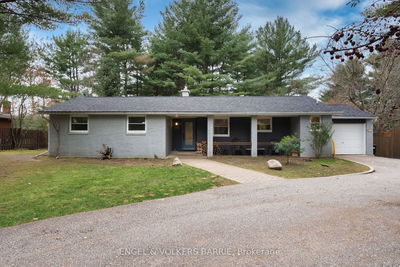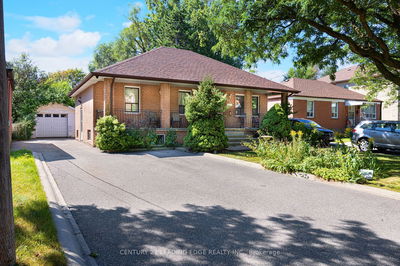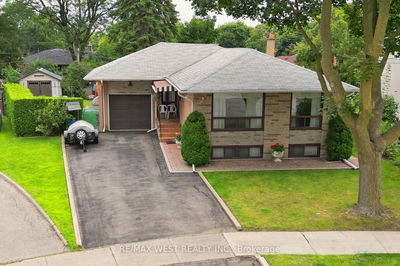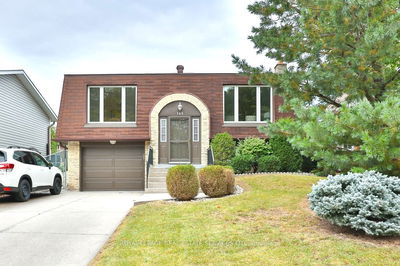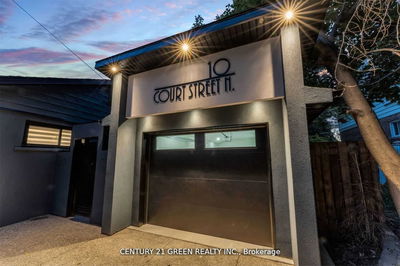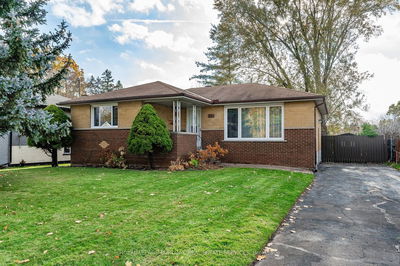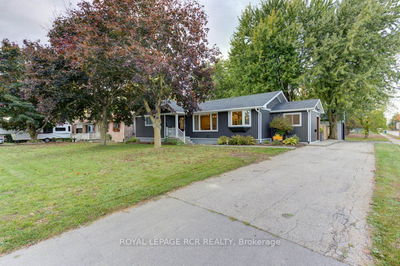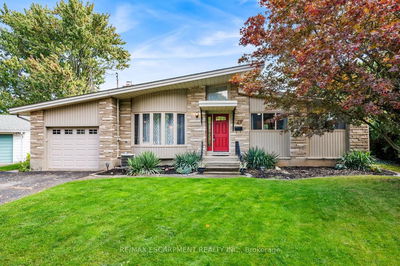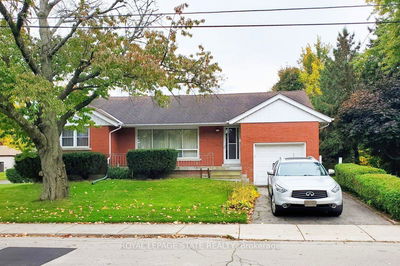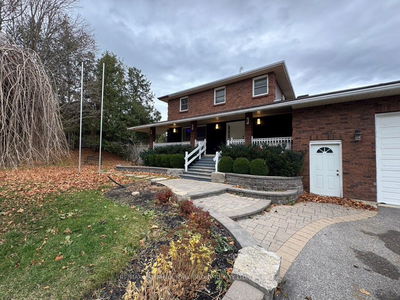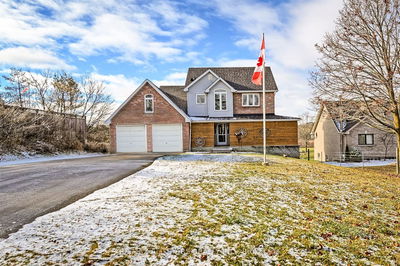This lovely 3 + 1 bedroom bungalow sits on a premium approx 75 x 200' lot w/ no neighbours behind in the Hamlet of Zephyr w/ a great convenient store just steps away including a LCBO! The painted brick exterior w/ wood accents lends curb appeal along w/ the landscaped front entry. The inside is warm and bright as you enter the home - the living room is spacious w/ a large picture window overlooking the front and oversized crown moulding, walk through to the dining area with built in bench seating, barn board feature wall and a patio slider to the two-tier deck and yard. Classic white kitchen w/ stainless steel appliances and ample storage, the barn-style door leads to the convenient main floor laundry room w/ direct access to the yard and the attached garage. You'll find 3 generous bedrooms w/ laminate flooring and an updated 5 pc main bath. The lower level is finished w/ a spacious family room and a 4th, bright bedroom, a full 4pc bathroom as well as a large storage area.
Property Features
- Date Listed: Monday, October 30, 2023
- City: Uxbridge
- Neighborhood: Rural Uxbridge
- Major Intersection: Zehyr Rd & Conc3/Durham 13
- Living Room: Crown Moulding, Picture Window, O/Looks Frontyard
- Kitchen: Stainless Steel Appl, O/Looks Backyard, Laminate
- Family Room: Dropped Ceiling, Pot Lights, Laminate
- Listing Brokerage: Re/Max All-Stars Realty Inc. - Disclaimer: The information contained in this listing has not been verified by Re/Max All-Stars Realty Inc. and should be verified by the buyer.
































