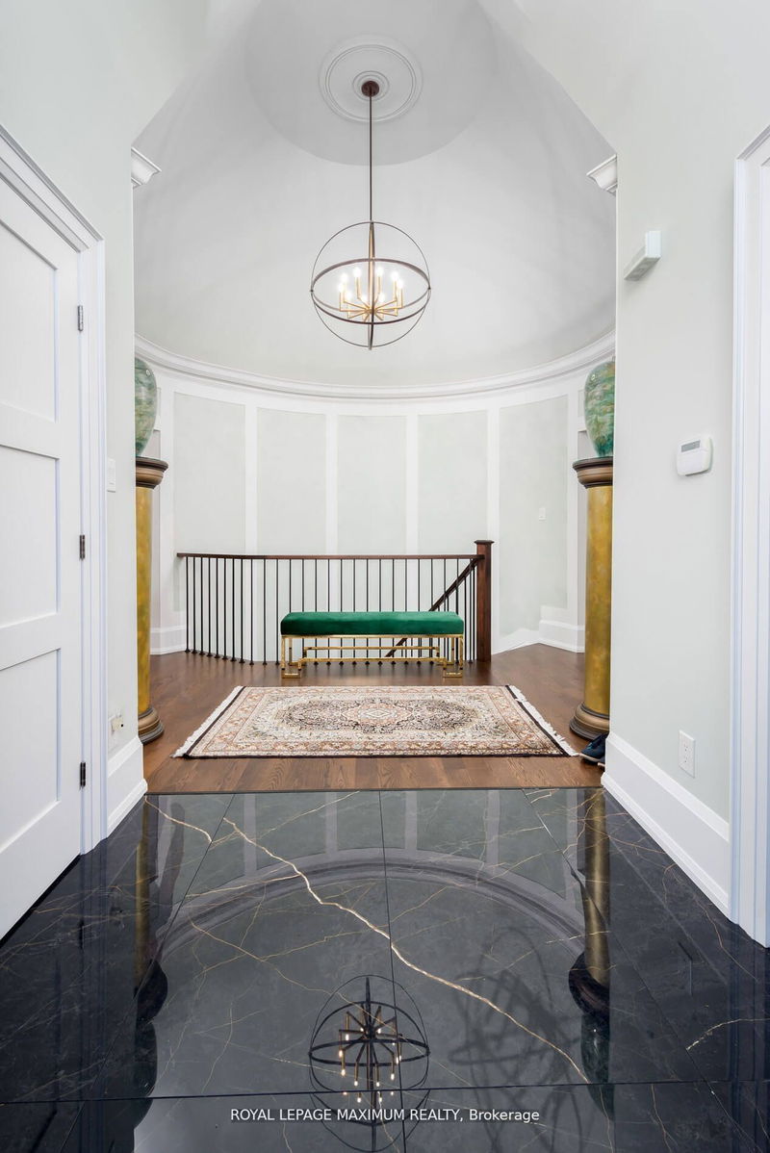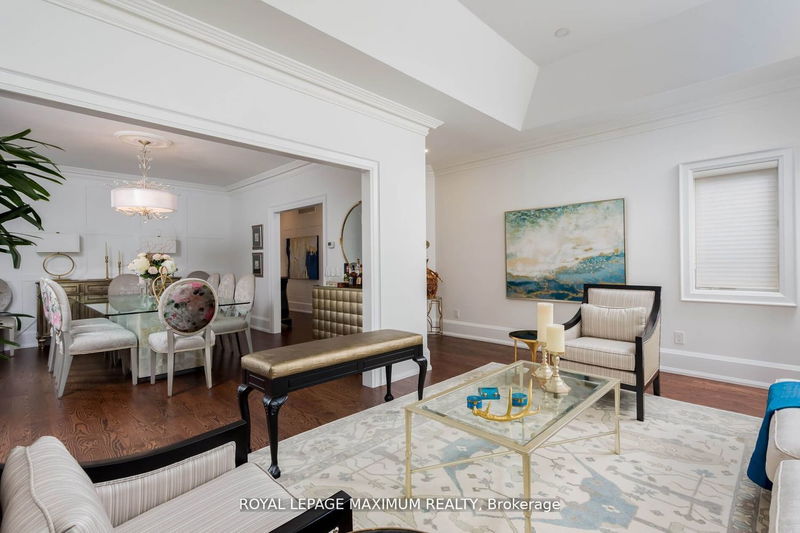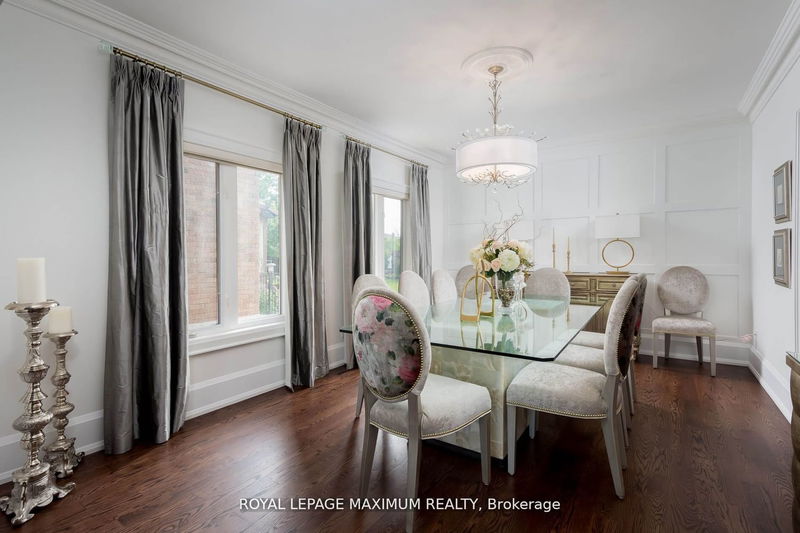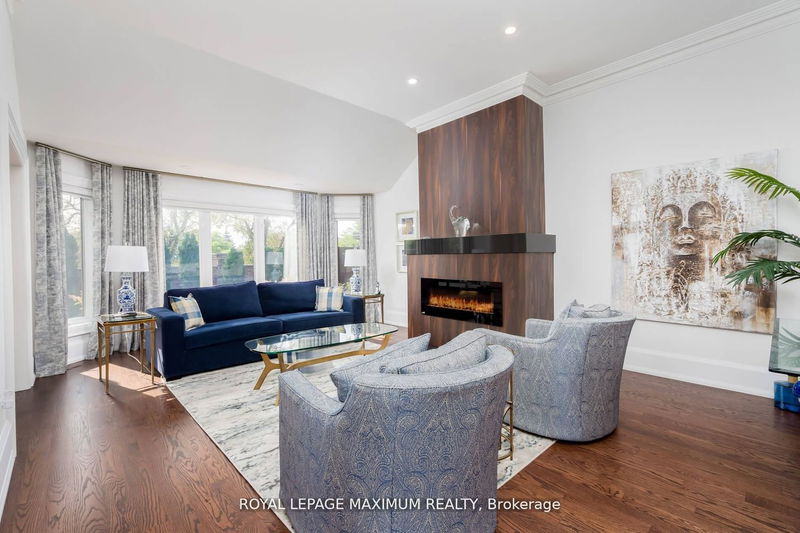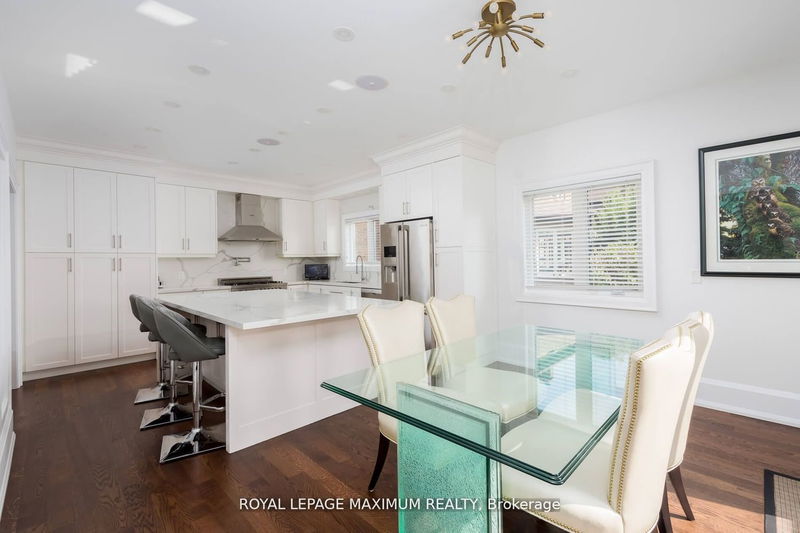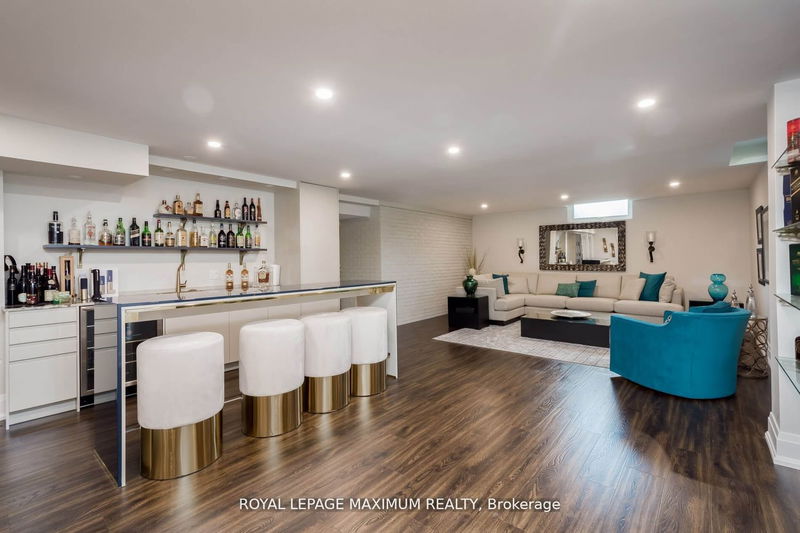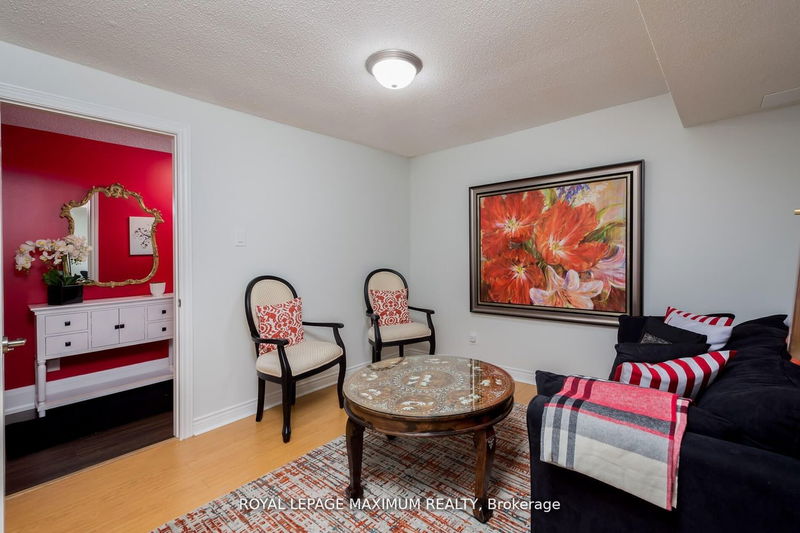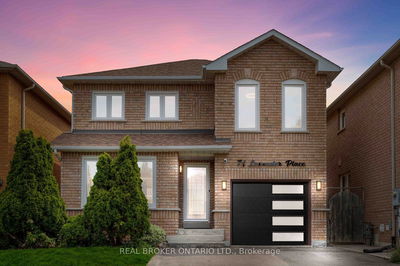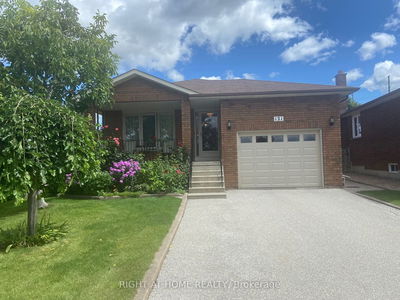Words Cannot Describe How Beautiful This Home Is! Luxury And Quality From Top To Bottom! Designer White Kitchen With Spacious Centre Island And High-End Built-In Stainless Steel Appliances Oversize Family Room With Custom Built Electric Fireplace. Stunning Living And Dining Room With Coffered Ceiling, Wainscoting, And Hardwood Floors. Very Spacious Bedrooms, Primary Bedroom With 4-Piece Ensuite And His/Her Closets. Grand Front Foyer With Granite Floors, Vaulted Ceilings, 9 Feet Custom Front Door, And Spiral Wrought Iron Staircase Leading To A Professional Finished Basement With A Self Contained Nanny Suite On One Side And A Fully Open Concept Rec Room, Wet Bar, And An Exercise Room On Other Side Perfect For Owners Use. Pro-Landscaped With New Interlock 8 Car Driveway, And 3 Car Garage.
Property Features
- Date Listed: Sunday, November 05, 2023
- Virtual Tour: View Virtual Tour for 119 Wilshire Boulevard
- City: Vaughan
- Neighborhood: East Woodbridge
- Major Intersection: Weston Rd / Langstaff
- Living Room: Coffered Ceiling, Wainscoting, Hardwood Floor
- Kitchen: B/I Appliances, Centre Island, Hardwood Floor
- Family Room: Electric Fireplace, Crown Moulding, Hardwood Floor
- Kitchen: Eat-In Kitchen, Pot Lights, Ceramic Floor
- Listing Brokerage: Royal Lepage Maximum Realty - Disclaimer: The information contained in this listing has not been verified by Royal Lepage Maximum Realty and should be verified by the buyer.



