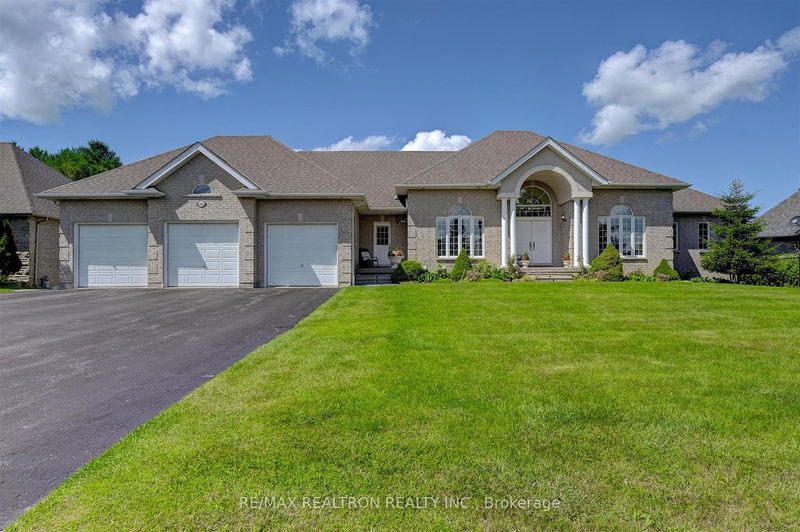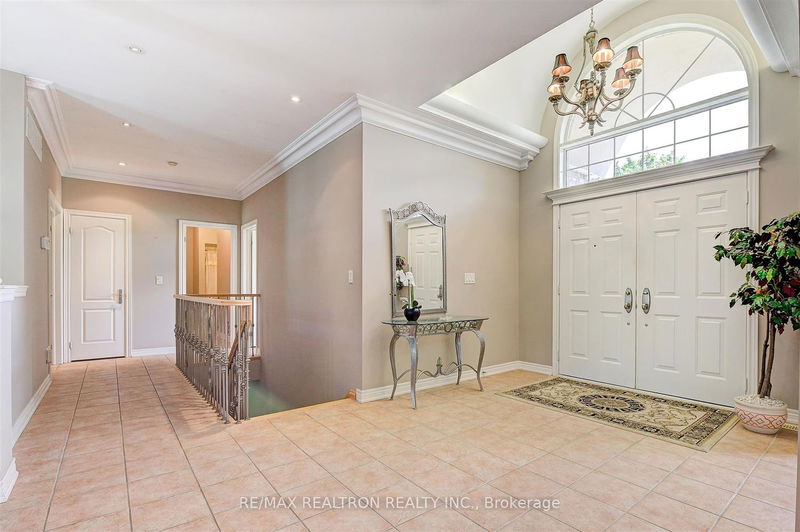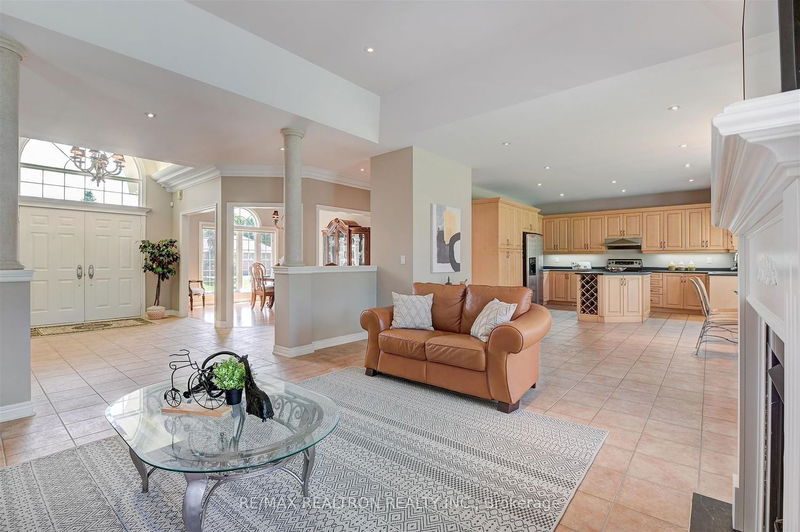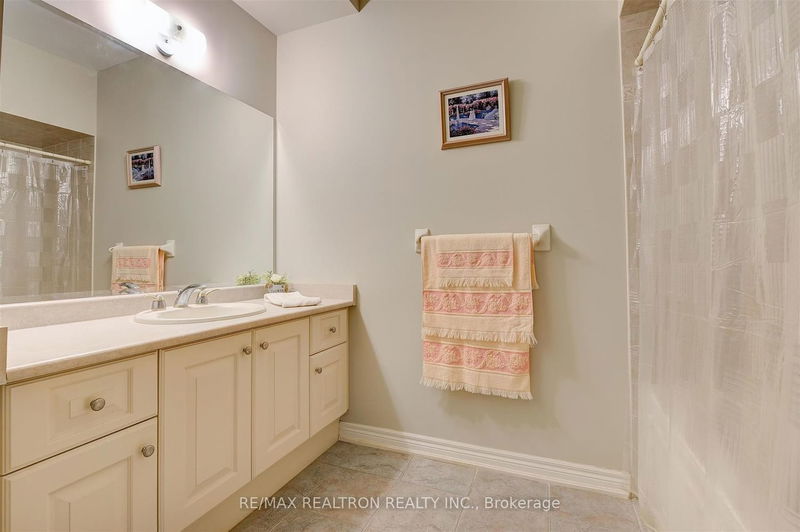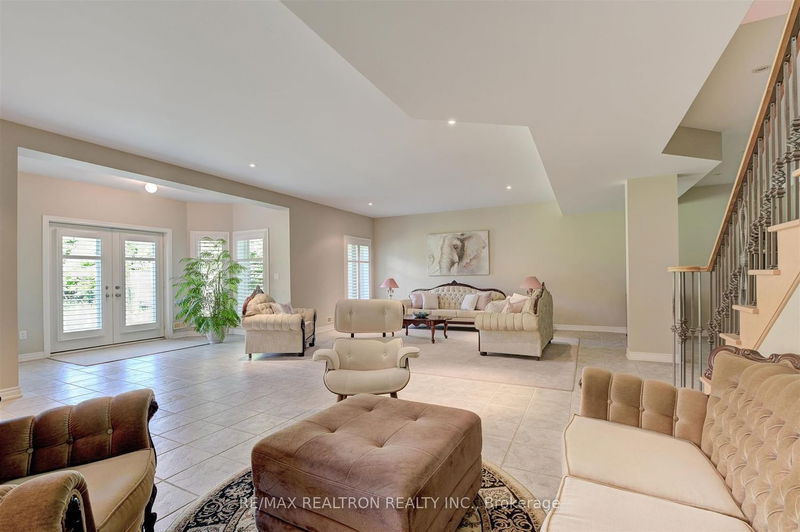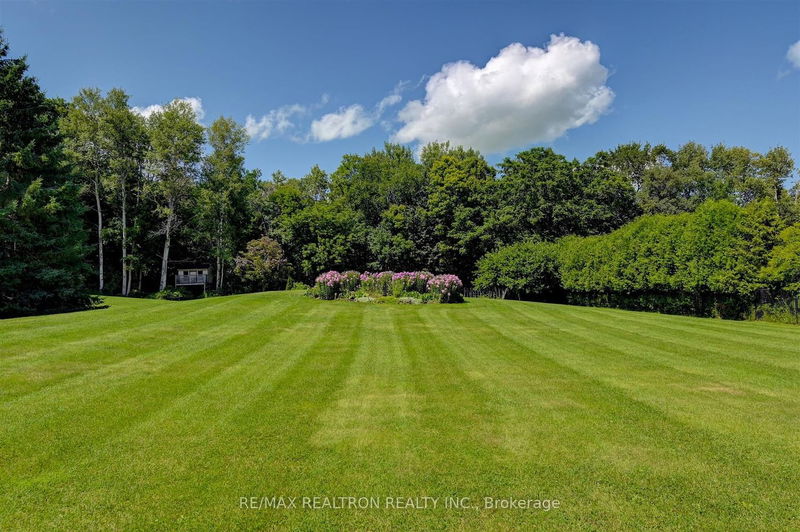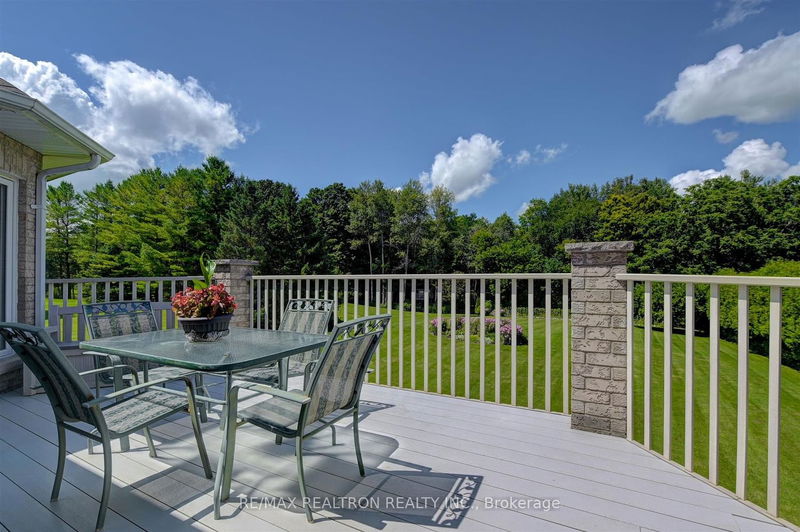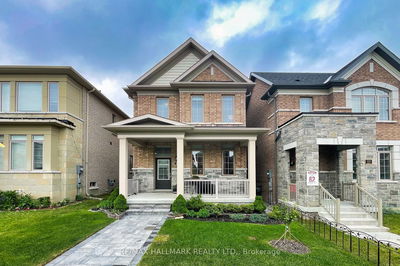Custom built open concept bungalow in Sharon Hills. Aprox 5,500 sqft of luxurious living space including finished walkout bsmt, ceiling heights of 9ft on main & 9ft in lower level, 12ft ceilings in dining room, 3rd bedroom/den, front hallway. Smooth ceilings throughout, crown mouldings, interior & exterior pot lights, oversized garage with 9ft doors. Potential for inlaw suite with seperate entrance.
Property Features
- Date Listed: Thursday, August 03, 2023
- Virtual Tour: View Virtual Tour for 162 Ward Avenue
- City: East Gwillimbury
- Neighborhood: Sharon
- Major Intersection: N Of Green Ln/ E Off Leslie
- Full Address: 162 Ward Avenue, East Gwillimbury, L0G 1V0, Ontario, Canada
- Kitchen: Ceramic Floor, Centre Island
- Family Room: Ceramic Floor, Gas Fireplace, Coffered Ceiling
- Kitchen: Ceramic Floor, Pot Lights, W/O To Patio
- Listing Brokerage: Re/Max Realtron Realty Inc. - Disclaimer: The information contained in this listing has not been verified by Re/Max Realtron Realty Inc. and should be verified by the buyer.




