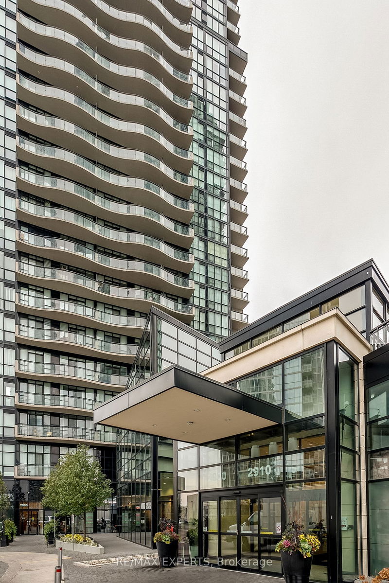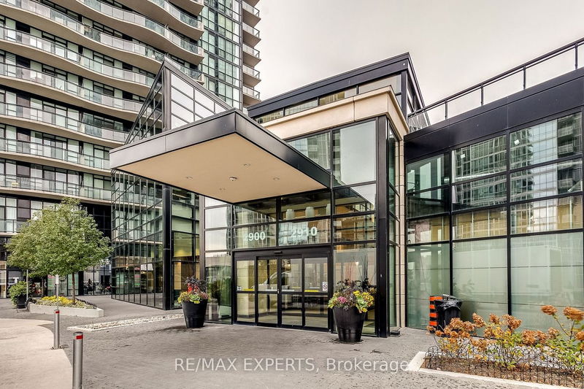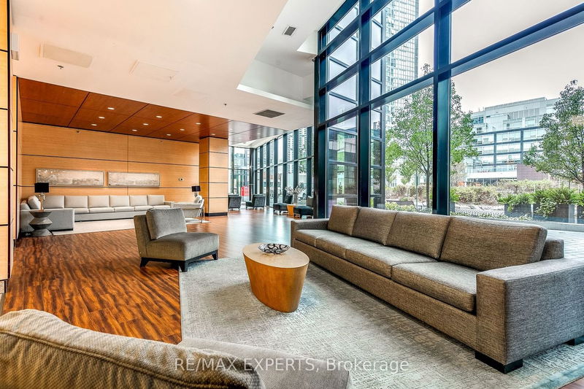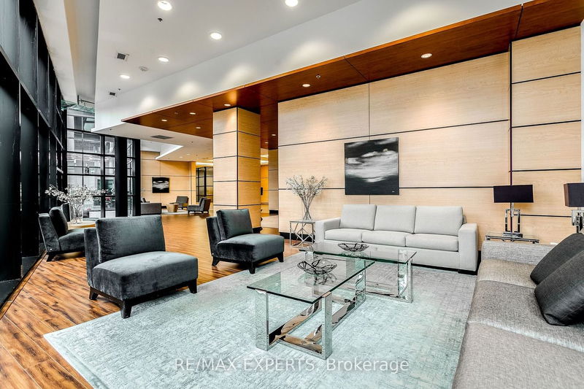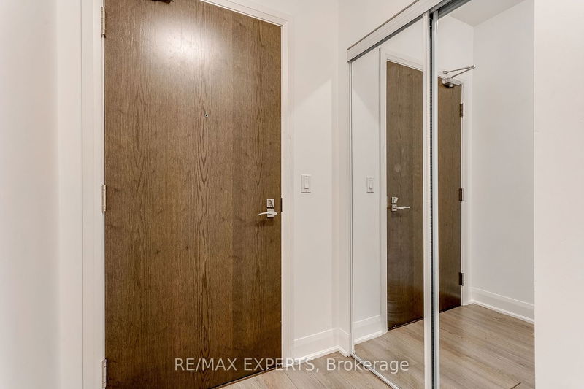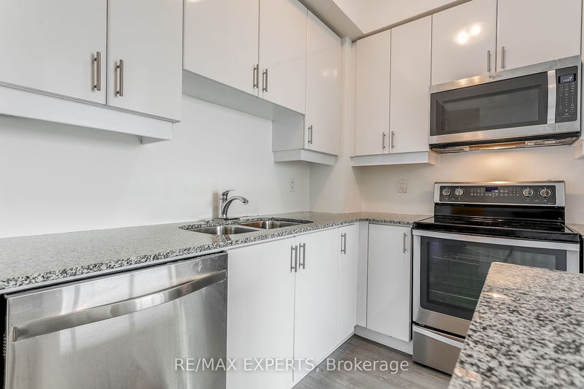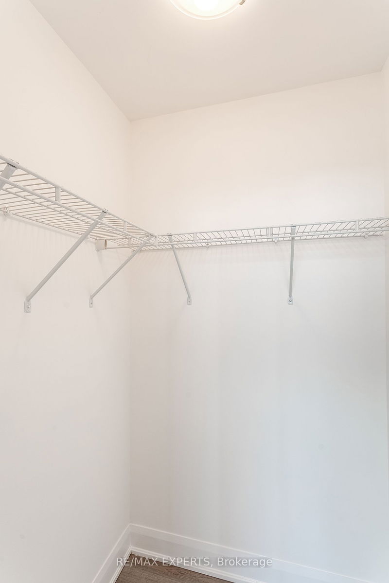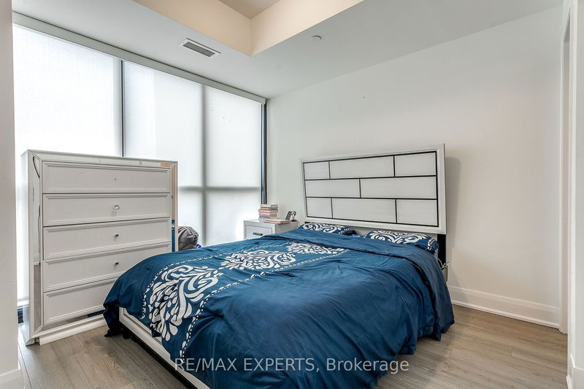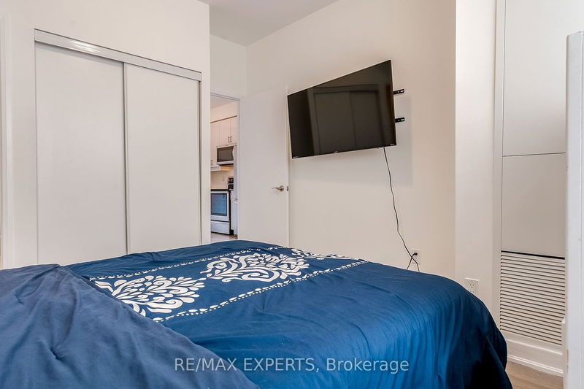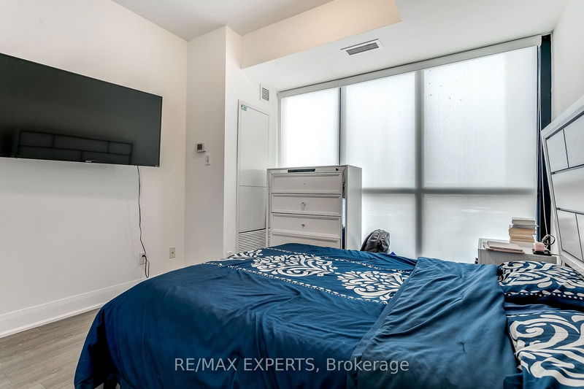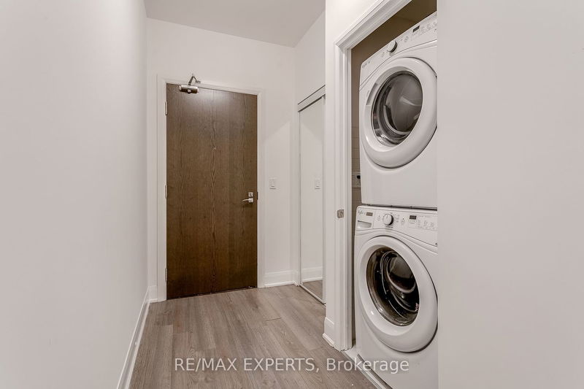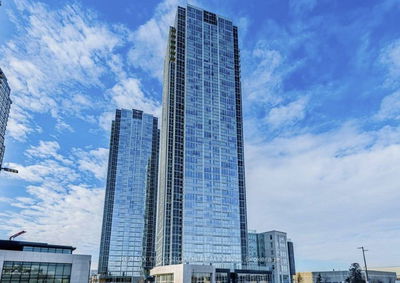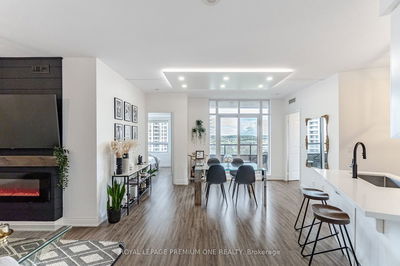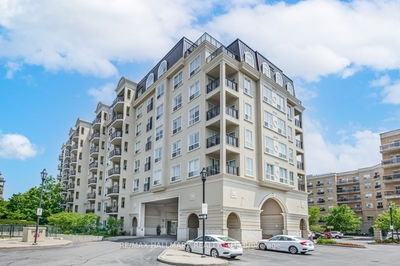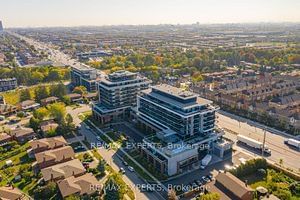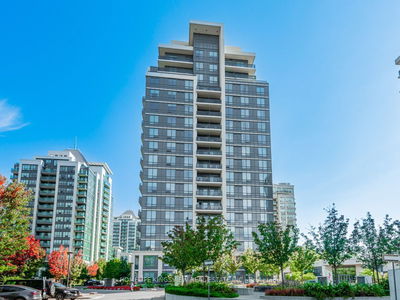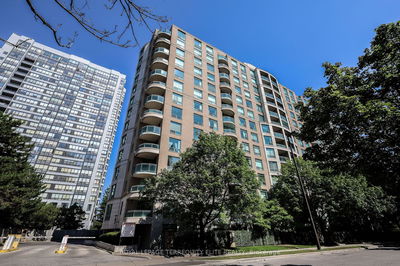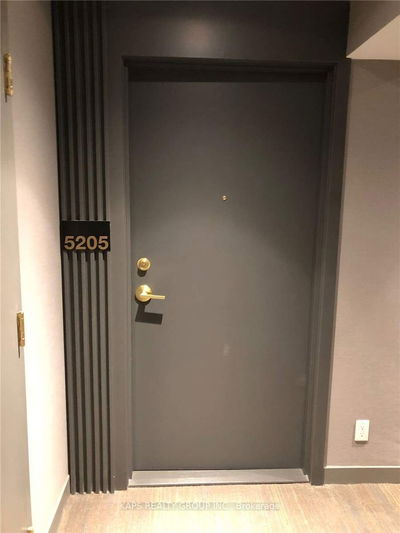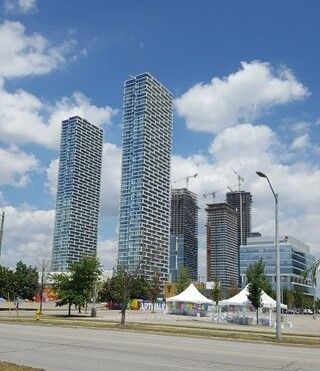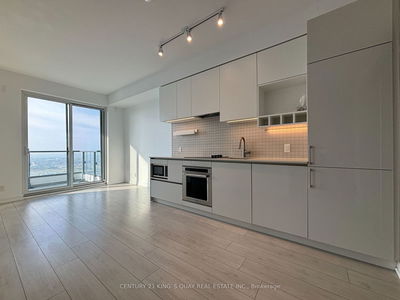Stunningly Spacious Approx 936 Sq. Ft. 2 Bedroom Plus Den W/Silhouette Door Can Be 3rd Bedrm Or Work From Home. Offers Open Concept Living/Dining Room Concept Perfect For Entertaining Guests! Large Kitchen With Top Notch Stainless Steel Appliances, Upgraded Lighting, Mirrored Closet Doors, En-Suite Laundry, Large Balcony With Views Of The South West Side Of Beautiful Vaughan! It Is Centrally Located In The Heart Of Vaughan, Major Highways, Colleges, And Transit! The Unit Also Includes 1 Parking and 1 Locker Room. The Building Includes World Class Amenities Including Roof Top Terrace, 24 Hrs Concierge, Gym, Indoor Pool, Bbq Area, Guest Suits And So Much More! Move In Ready!
Property Features
- Date Listed: Monday, November 06, 2023
- City: Vaughan
- Neighborhood: Vaughan Corporate Centre
- Major Intersection: Jane And Highway 7
- Full Address: 1003-2900 Highway 7 N/A, Vaughan, L4K 0G3, Ontario, Canada
- Kitchen: Stainless Steel Appl, Centre Island
- Living Room: Laminate, South View
- Listing Brokerage: Re/Max Experts - Disclaimer: The information contained in this listing has not been verified by Re/Max Experts and should be verified by the buyer.


