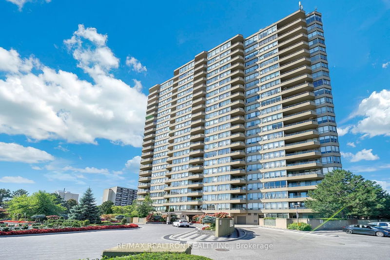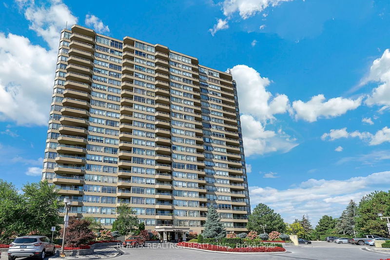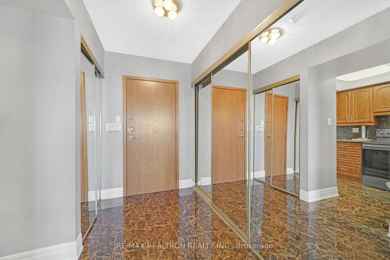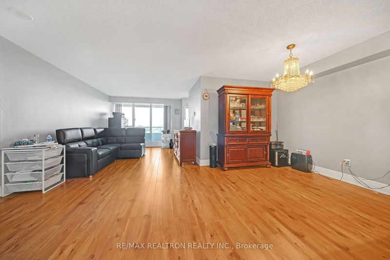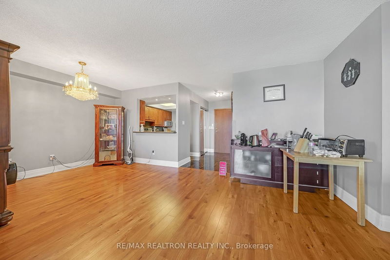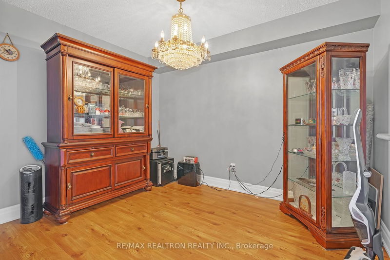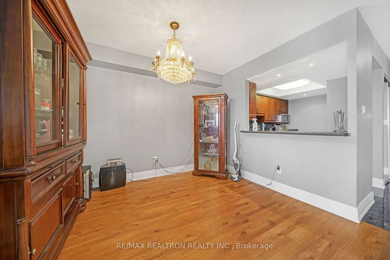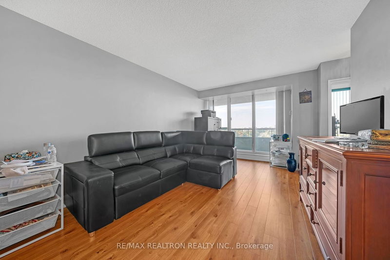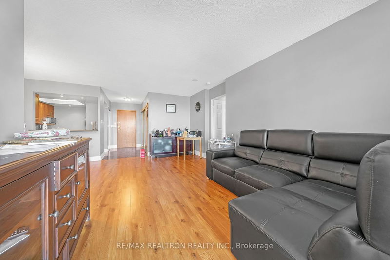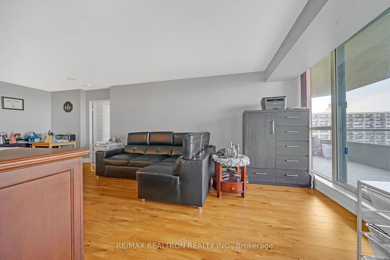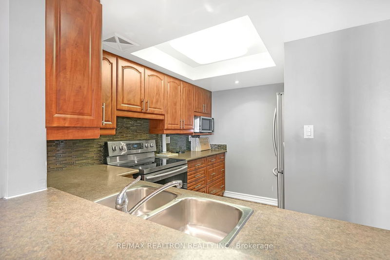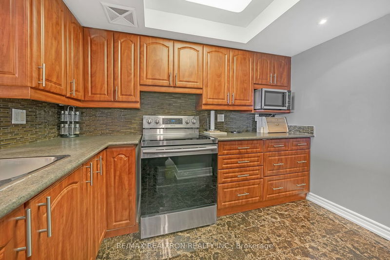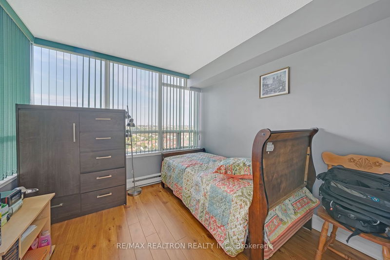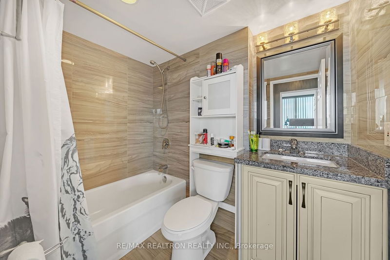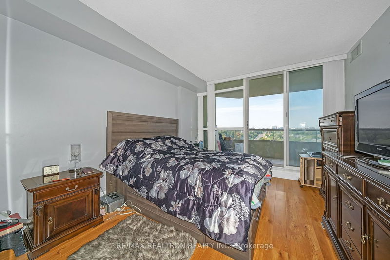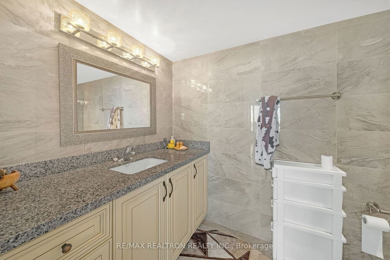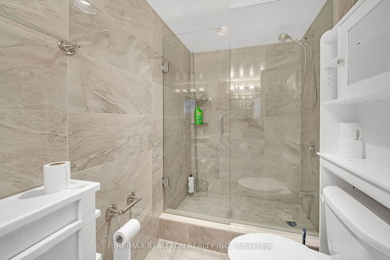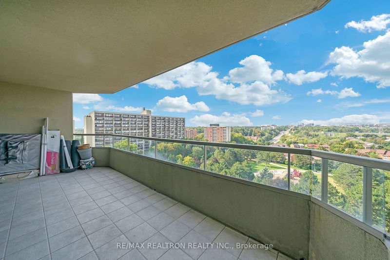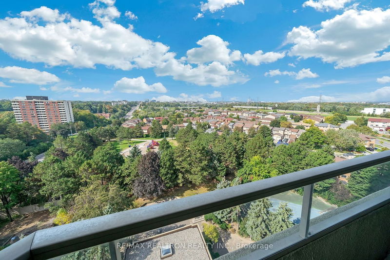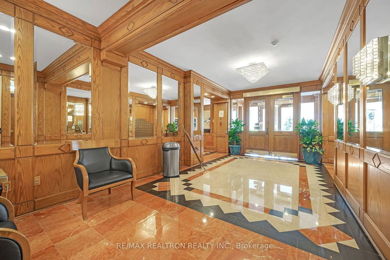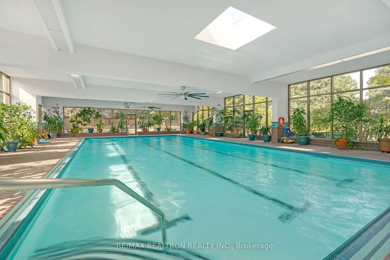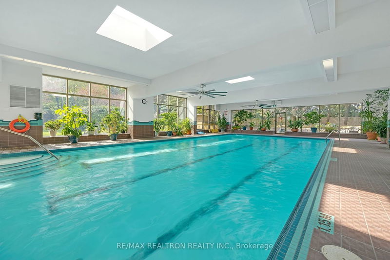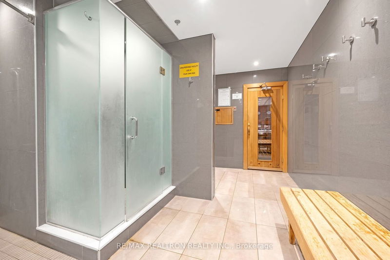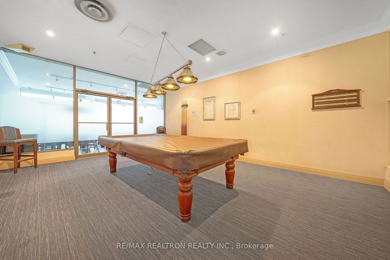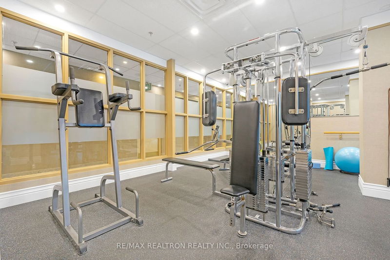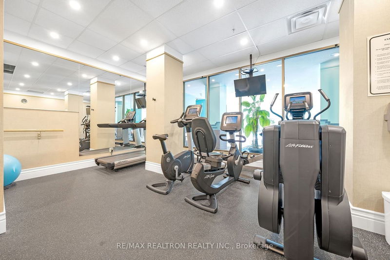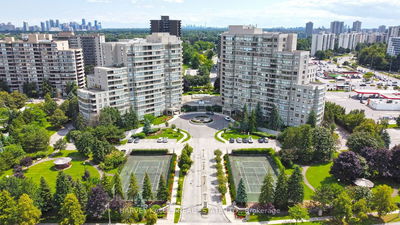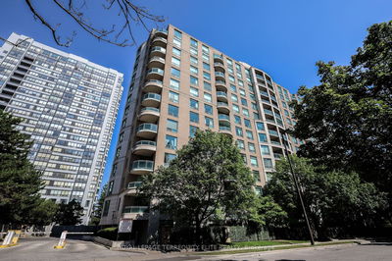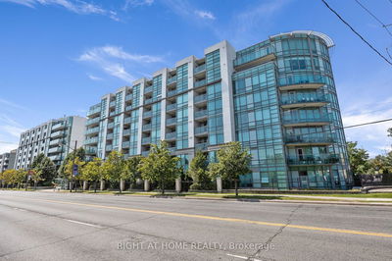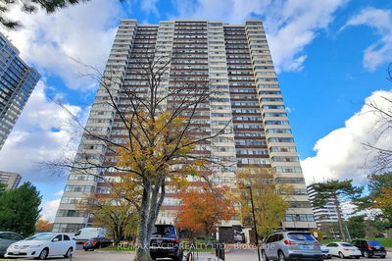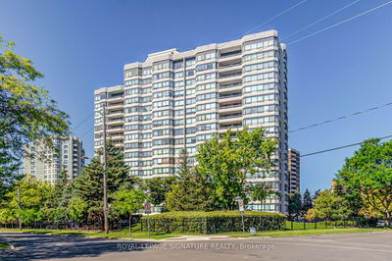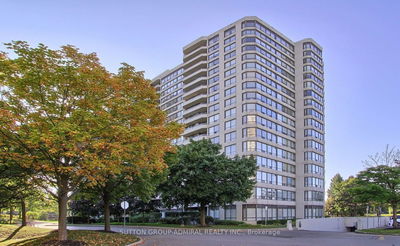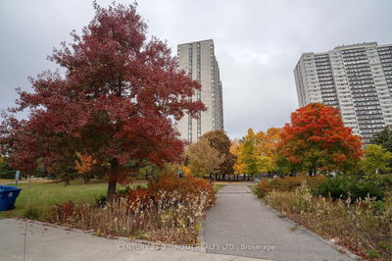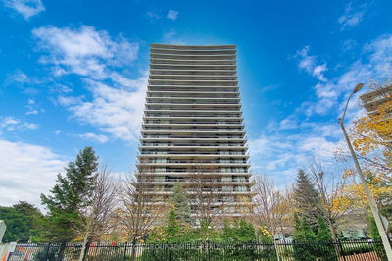*Stunning 2 Bedrooms Condo In The Luxury Savoy - Hotel Style - Building*Approx 1118 sf*Desired Split Floor Plan*Fully Renovated Bathrooms & Gleaming Swedish Laminate (6 Years New)*Mirrored Closets In Foyer*Spacious Living/Dining Combination*Kitchen Overlooking Dining Area*Florida Style Kitchen With Stainless Steel Appliances*Watch Sunsets Off A Large Tiled Open Balcony*2 Underground Parking Spaces And A Locker*Great Building Amenities: 24 Hours Concierge, Indoor Pool, Sauna, Gym, Party Room, Billiard, Tennis Court, Lots Of Visitor Parking*Steps To TTC Direct To Finch Subway Station, Steps To Many Major Amenities, Short Drive To Allen Road & Hwy 401*
Property Features
- Date Listed: Thursday, September 28, 2023
- Virtual Tour: View Virtual Tour for 1005-10 Torresdale Avenue W
- City: Toronto
- Neighborhood: Westminster-Branson
- Full Address: 1005-10 Torresdale Avenue W, Toronto, M2R 3V8, Ontario, Canada
- Living Room: Laminate, W/O To Balcony, Combined W/Dining
- Kitchen: Ceramic Floor, Stainless Steel Appl, Ceramic Back Splash
- Listing Brokerage: Re/Max Realtron Realty Inc. - Disclaimer: The information contained in this listing has not been verified by Re/Max Realtron Realty Inc. and should be verified by the buyer.

