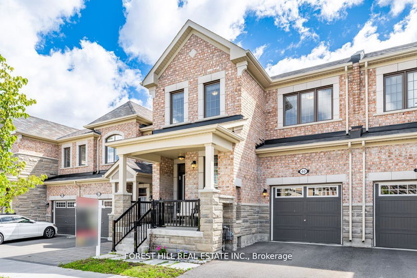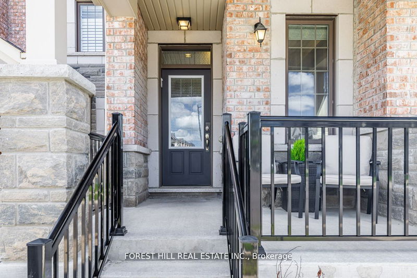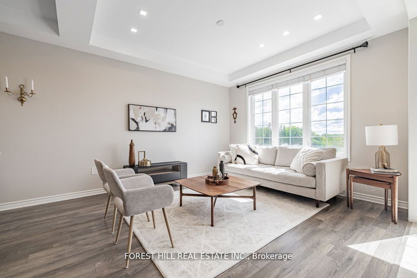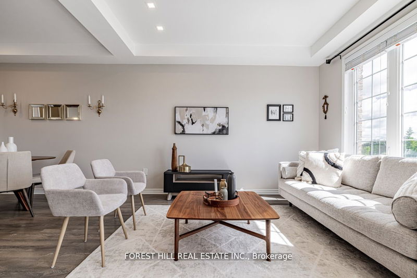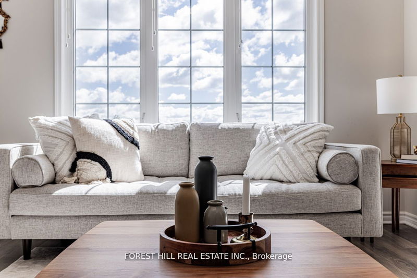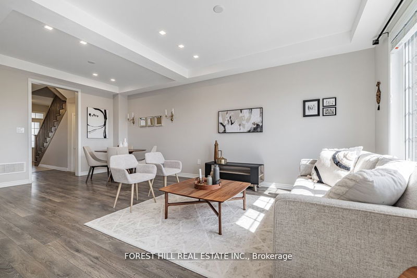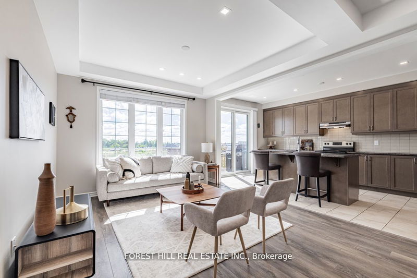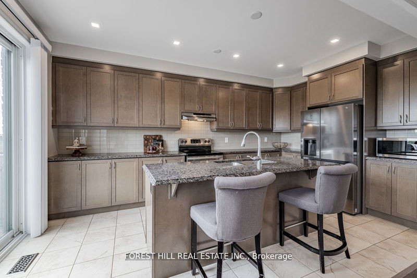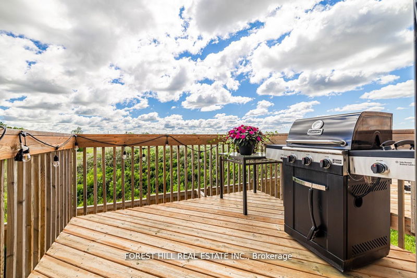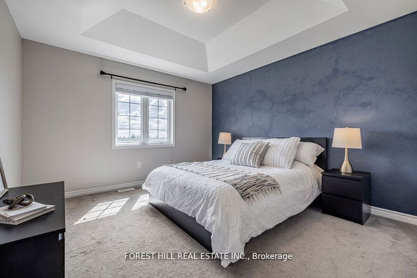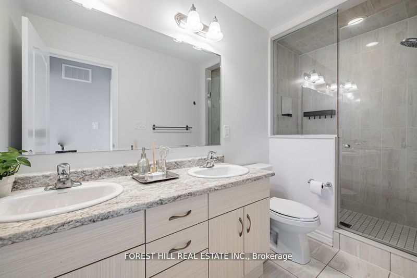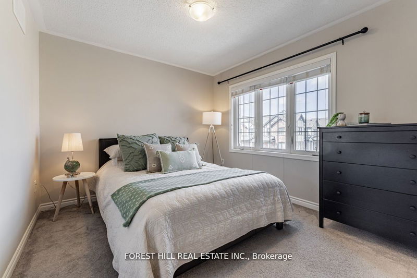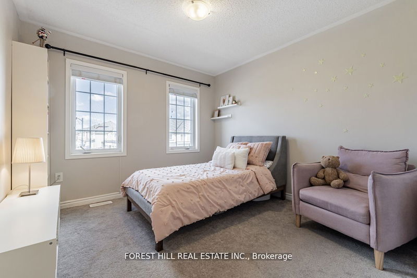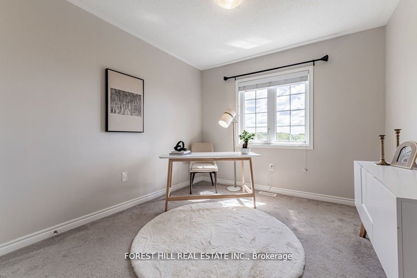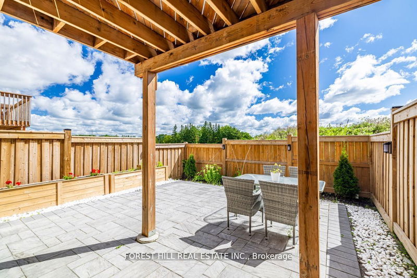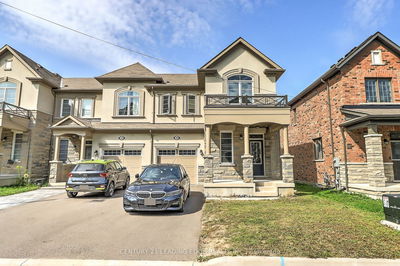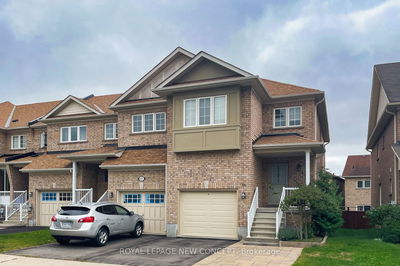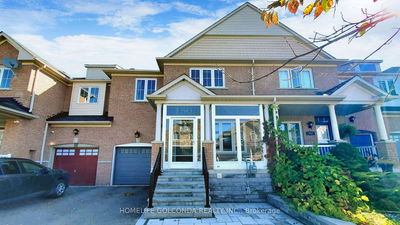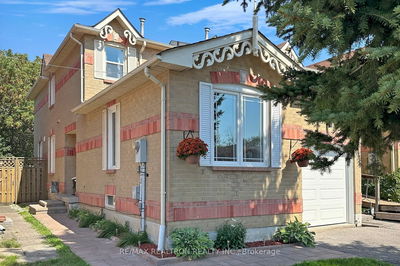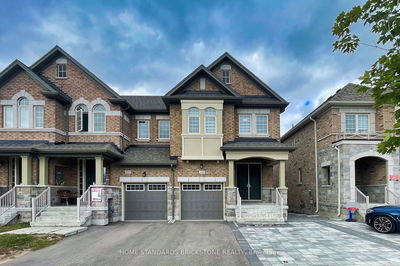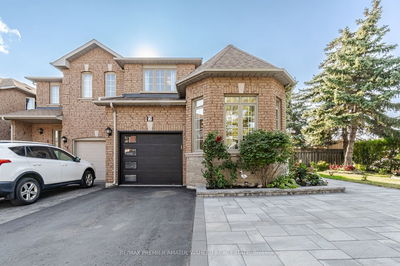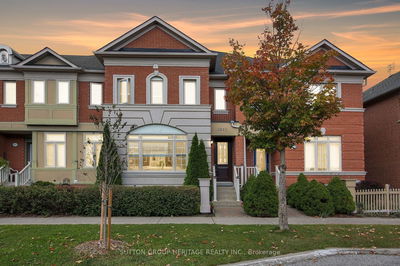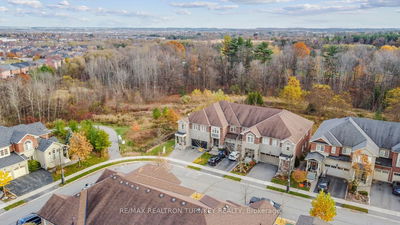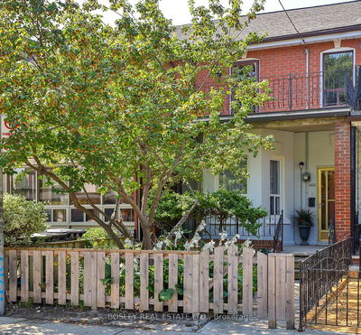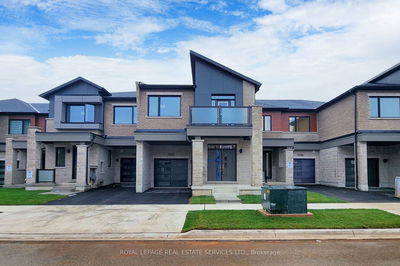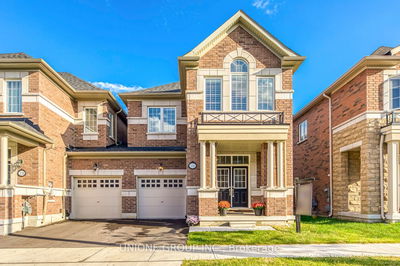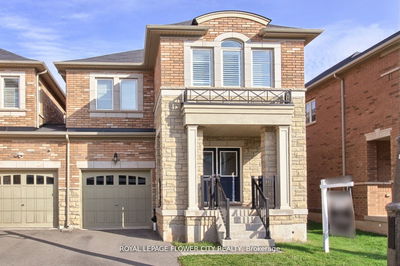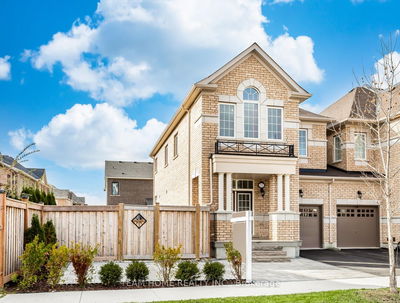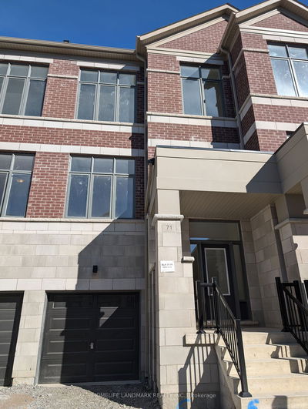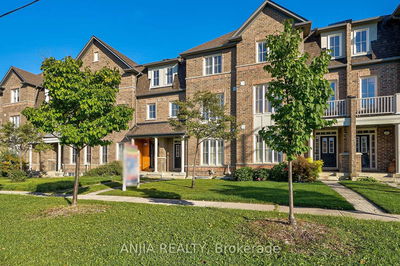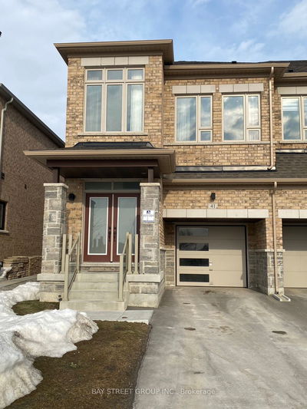Stunning Sun-Filled 4 Bed Family Home Located In Prestigious Quiet Richmond Green Community .One Of The Most Beautiful & Practical Layouts In The Complex W/ Lots Of Upgrades .Exceptional Open Concept Main Floor Featuring 9 Feet Ceiling, Harwood Floor Throughout & Pot Lights (2022) / Bright Den Can Be Used As Home Office. Modern Large Eat In Kit With S/S Appl, Oversized Centre Island, & Granite Counter Tops W/O To A Spacious Deck.** Walk Out Basement To Professionally Interlocked (2022) & Fully Fenced Private Backyard (2022) **. Super Sunny All Rms /Primary Room With W/I Closet & Ensuite 4Pc Bath. Garage W/ Direct Access To Home. Family Friendly Neighborhood .Minutes To Richmond Green S/S, Richmond Green Sports/Community Centre,Parks , Costco, Hwy 404 & More *A Must See Home !
Property Features
- Date Listed: Wednesday, November 08, 2023
- City: Richmond Hill
- Neighborhood: Rural Richmond Hill
- Major Intersection: Leslie/Elgin Mills Rd E
- Full Address: 40 Hartney Drive, Richmond Hill, L4S 0J8, Ontario, Canada
- Living Room: Open Concept, Combined W/Dining, Hardwood Floor
- Kitchen: Centre Island, W/O To Deck, Granite Counter
- Listing Brokerage: Forest Hill Real Estate Inc. - Disclaimer: The information contained in this listing has not been verified by Forest Hill Real Estate Inc. and should be verified by the buyer.

