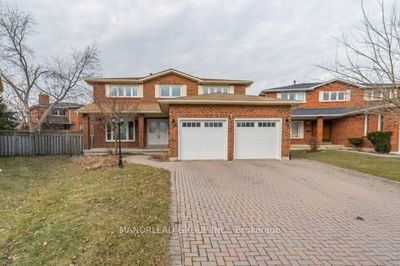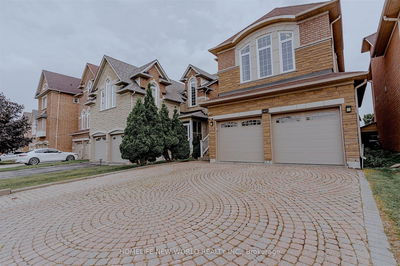Impressive Approx.6000Sf Plus Extral 2700Sf Bsmt & 12975 Sft Large Lot. Truly Magnificent Mansion W/Superior Quality All Imaginable Upgrd Top To Bottom. Cir Dr Way 3 Car Garage, Grand 20 Feet Entry W/Skylight, 10 Ft Ceiling On Main, 9 Ft Ceiling On 2nd And Bsmt. Top Quality Features&Finishes:Marble & Quality Hardwood Flr On Both Flrs, Spacious&Gourmet Kit W/Thermador Prof S/S Appliances, Huge Central Island W/ Seperate Sink Granite Countertop+backsplash, Hi-Tech Security System. 4 Spacious Bdrms All W/Ensuite Bath. Pro Fin Bsmt W/Bar,Theatre,Gym,Sauna Room&2Bdrms All W/Ensuite Bath. Exquisite Backyard W/Huge Pro Fin Deck.
Property Features
- Date Listed: Thursday, November 09, 2023
- Virtual Tour: View Virtual Tour for 19 Alessia Court
- City: Richmond Hill
- Neighborhood: Bayview Hill
- Major Intersection: Major Mackenzie Dr/Bayview Ave
- Full Address: 19 Alessia Court, Richmond Hill, L4B 3Z5, Ontario, Canada
- Living Room: Hardwood Floor, Moulded Ceiling, Bay Window
- Family Room: Hardwood Floor, Fireplace, B/I Bookcase
- Kitchen: Marble Floor, Open Concept, Centre Island
- Listing Brokerage: Homelife New World Realty Inc. - Disclaimer: The information contained in this listing has not been verified by Homelife New World Realty Inc. and should be verified by the buyer.












