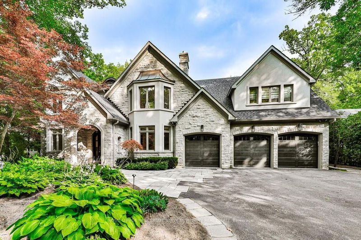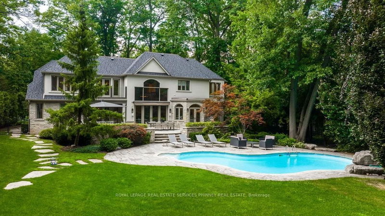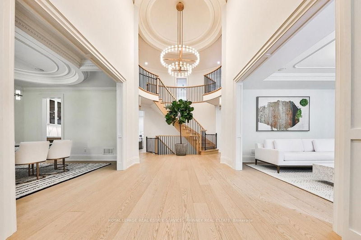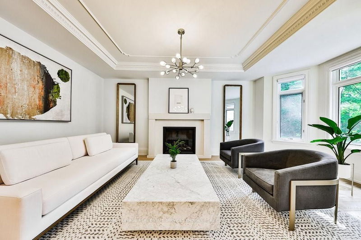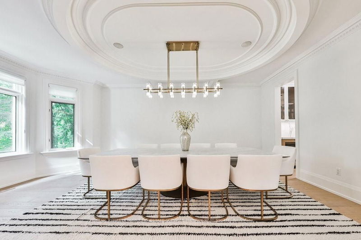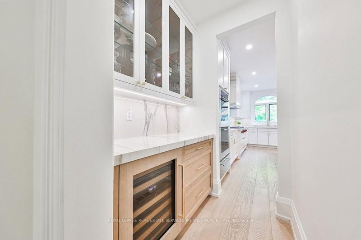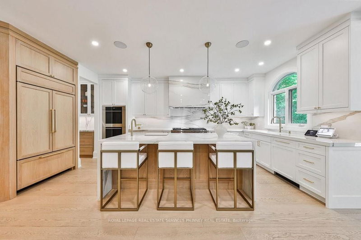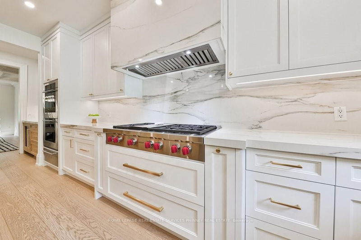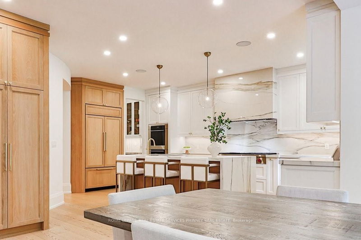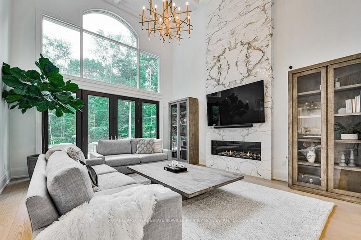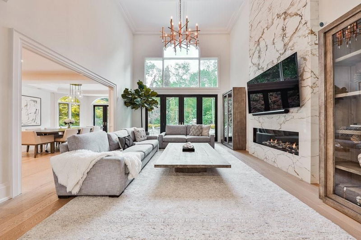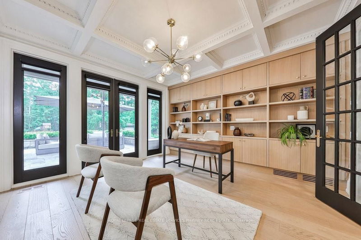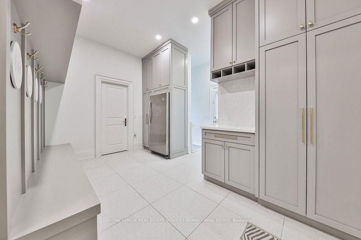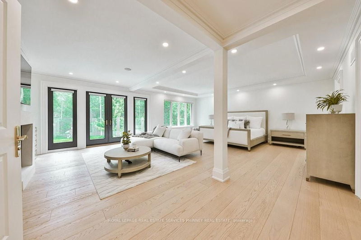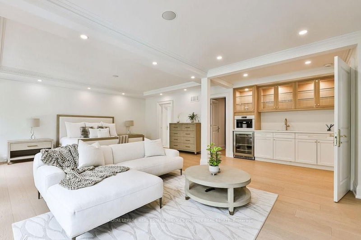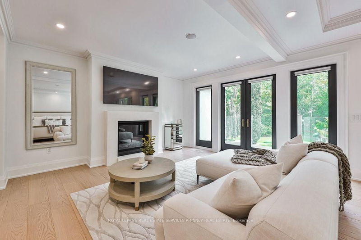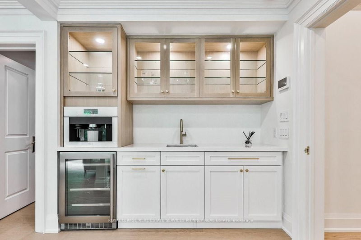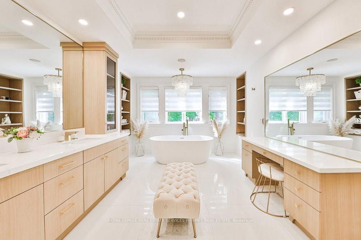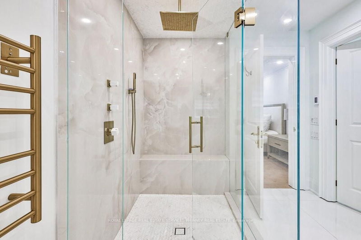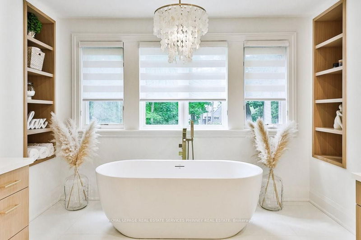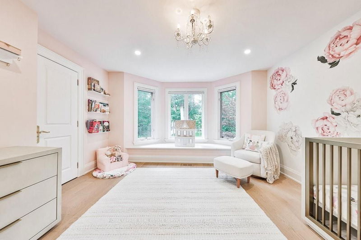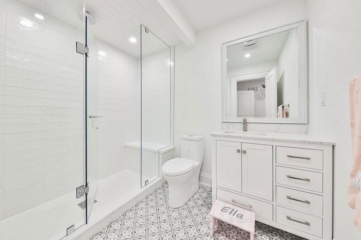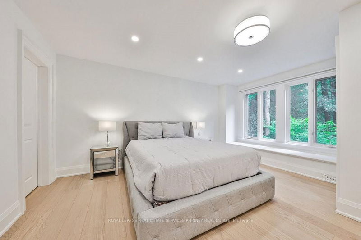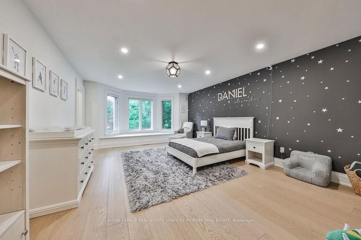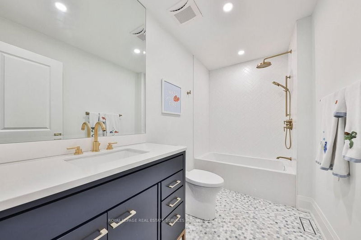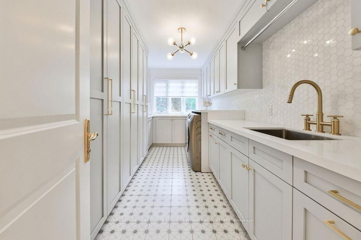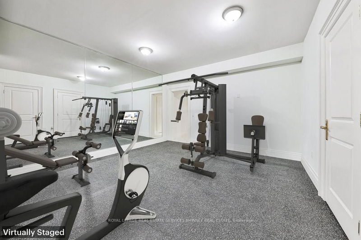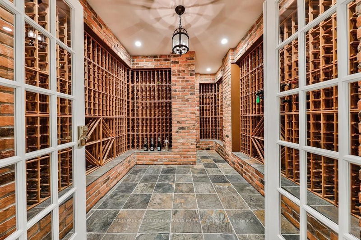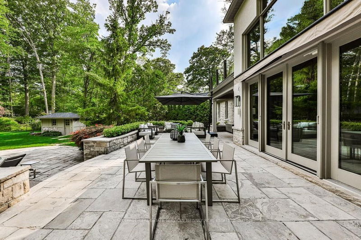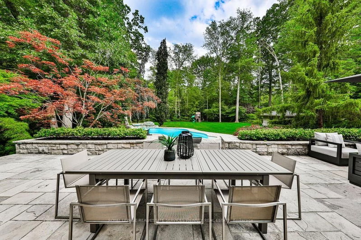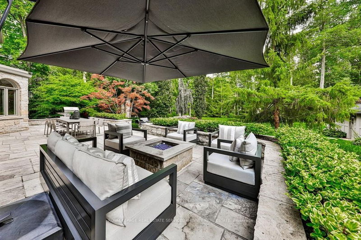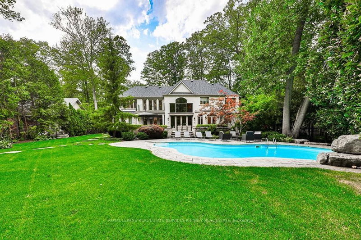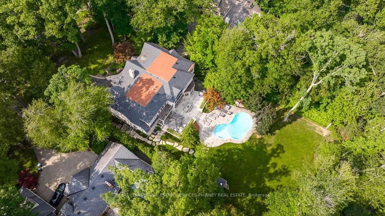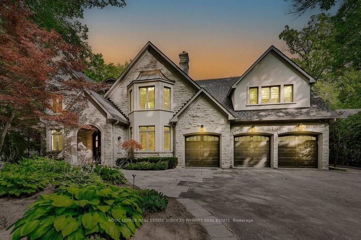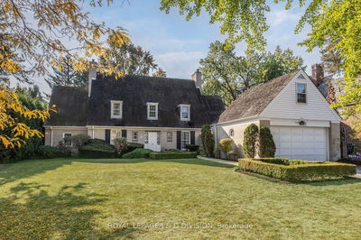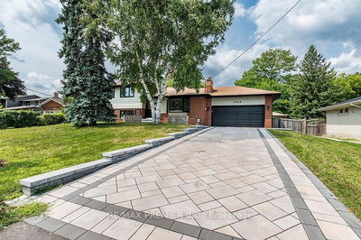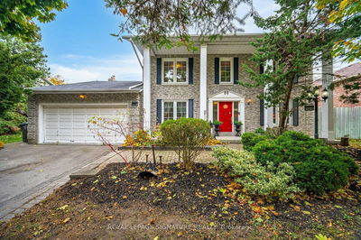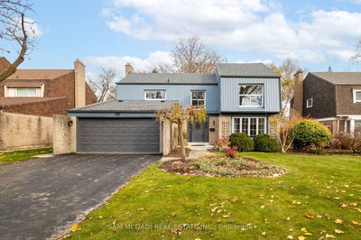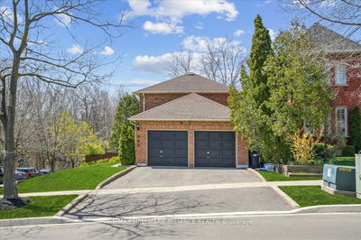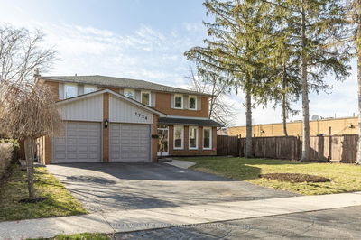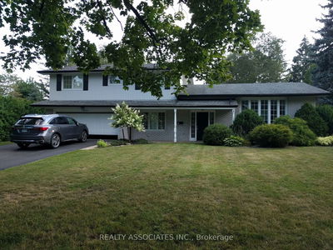This fabulous custom home in Whiteoaks of Jalna in prestigious Lorne Park on a spectacular private 270 ft deep lot will take your breath away with its high-end finishes and quality workmanship. 7100sf of finished living space showcasing spacious principal rooms including chef inspired gourmet KIT, FAM w/soaring ceilings, office, primary bedroom with spa-like ensuite, wet bar with coffee maker and beverage fridge and balcony, 3 additional bedrooms each with their own ensuite. Finished lower level with rec rm, games rm, gym, theatre, wine cellar, potential 5 th bdrm + full bathroom. Have impressive gatherings in the beautifully landscaped and private yard with large stone patio, built-in firepit, pool plus there is plenty of grass for the kids to play.
Property Features
- Date Listed: Tuesday, August 08, 2023
- Virtual Tour: View Virtual Tour for 1574 Birchwood Drive
- City: Mississauga
- Neighborhood: Lorne Park
- Major Intersection: Whiteoaks Ave/Birchwood Dr
- Full Address: 1574 Birchwood Drive, Mississauga, L5J 1T6, Ontario, Canada
- Living Room: Main
- Kitchen: Main
- Family Room: Main
- Listing Brokerage: Royal Lepage Real Estate Services Phinney Real Estate - Disclaimer: The information contained in this listing has not been verified by Royal Lepage Real Estate Services Phinney Real Estate and should be verified by the buyer.

