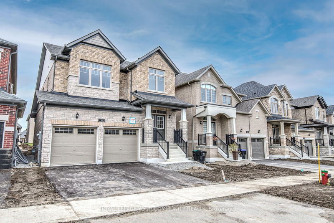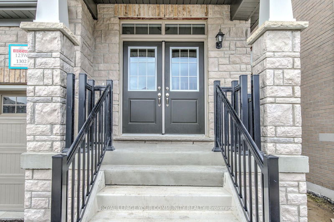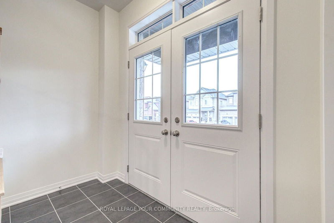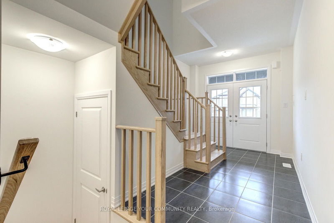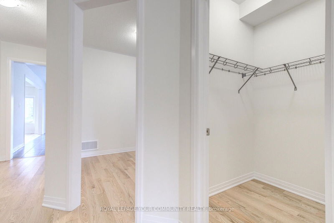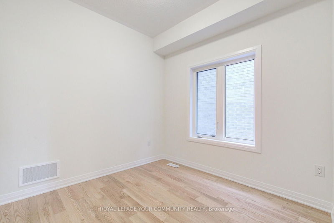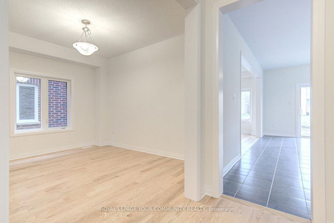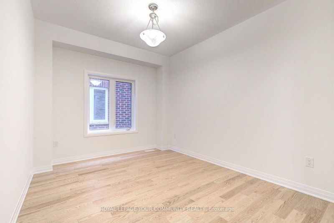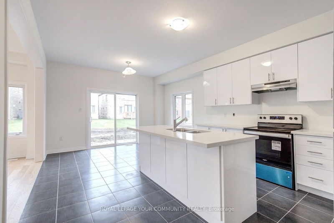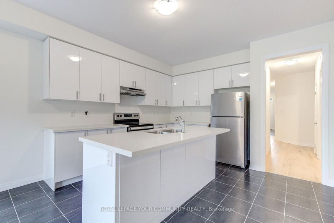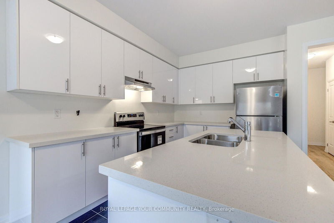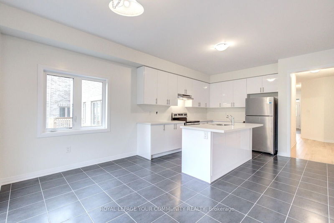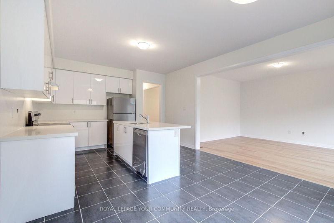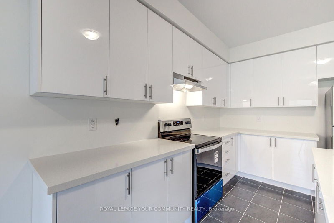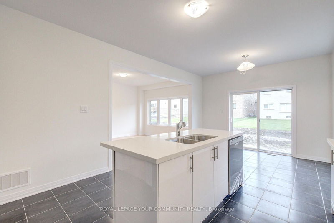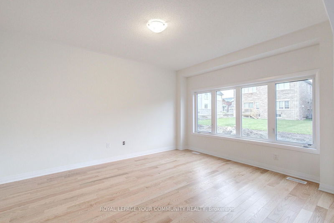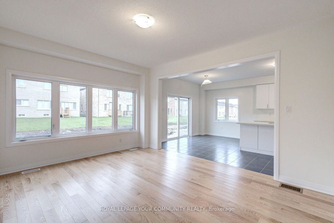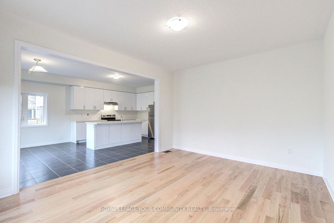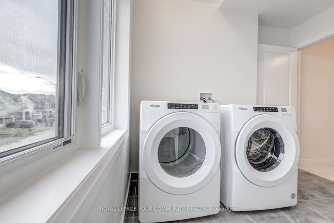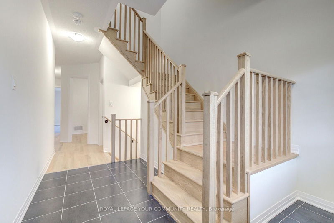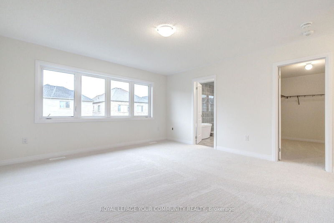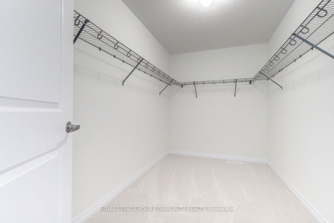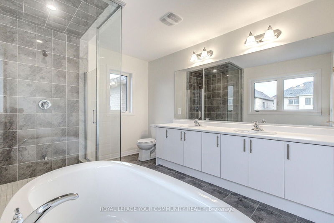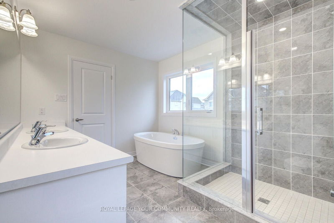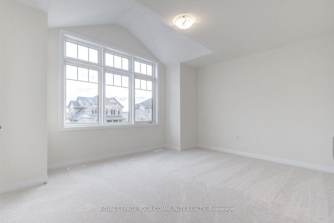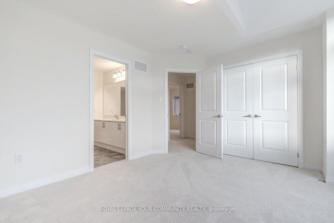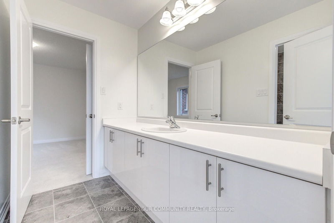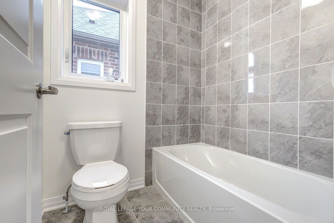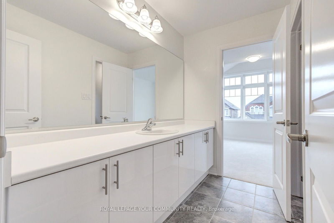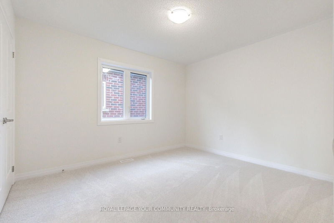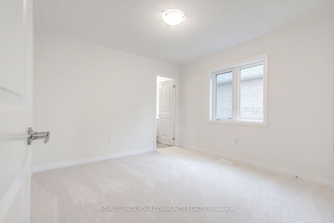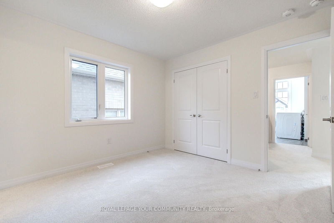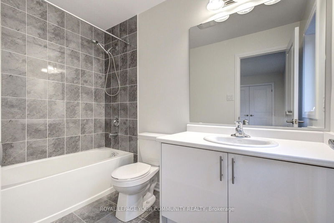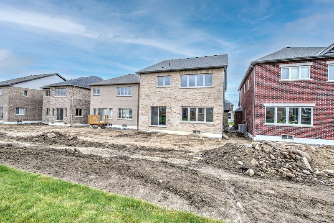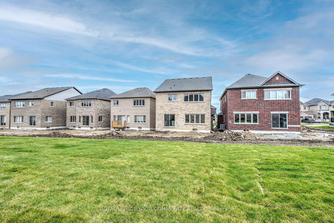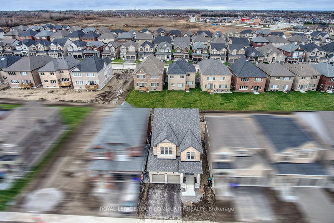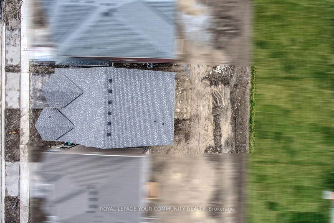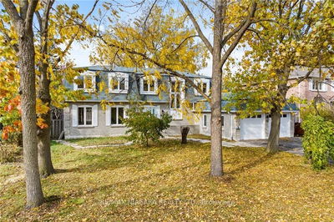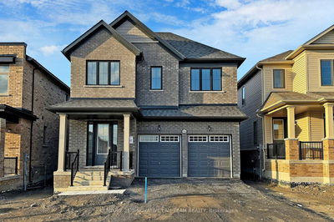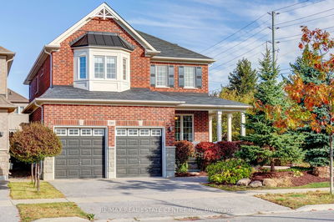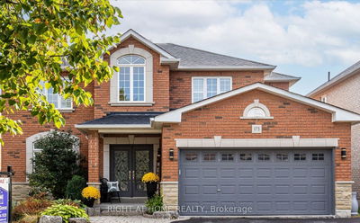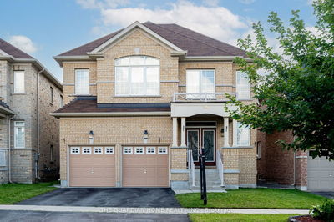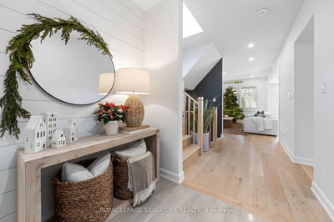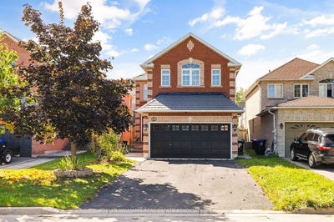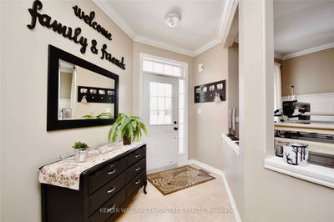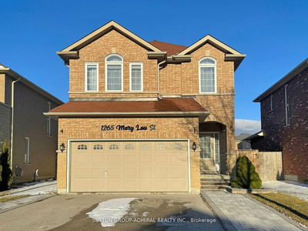Brand New Residence Featuring 2,511 Sq Ft Above Grade Living Space, Chic Upgrades & Modern Layout! Welcome To This 4-Bedroom & 4-Bathroom Fully Detached Home In Innisfil's Desirable Alcona Neighborhood. Be The First To Move In & Start Your New Chapter In This Family Home Designed For Modern Lifestyle! This Gem Has It All: 2-Car Garage; 9 Ft Ceilings On Main Floor; Main Floor Office (Or 5th Bedroom/Living Rm); Formal Dining Room For Great Entertaining; Stylish Kitchen Overlooking Family Room & Offering Centre Island/Breakfast Bar, Brand New Stainless Steel Appliances, Stone Countertops, Eat-In Area With Walk-Out To Large Backyard; 4 Spacious Bedrooms - All With Access To Bathroom; 3 Full Bathrooms On The 2nd Floor; Conveniently Located 2nd Floor laundry! Primary Retreat Featuring A Tray Ceiling, 5-Pc Spa-Like Ensuite & Large Walk-In Closet! This Is A Growing Community With Steps To The Beach & Future GO Train! Just Move In & Enjoy! Don't Miss It!
Property Features
- Date Listed: Monday, November 13, 2023
- Virtual Tour: View Virtual Tour for 1302 Broderick Street
- City: Innisfil
- Neighborhood: Rural Innisfil
- Full Address: 1302 Broderick Street, Innisfil, L9S 0N5, Ontario, Canada
- Kitchen: Stone Counter, Stainless Steel Appl, Centre Island
- Family Room: Hardwood Floor, O/Looks Garden, Large Window
- Listing Brokerage: Royal Lepage Your Community Realty - Disclaimer: The information contained in this listing has not been verified by Royal Lepage Your Community Realty and should be verified by the buyer.

