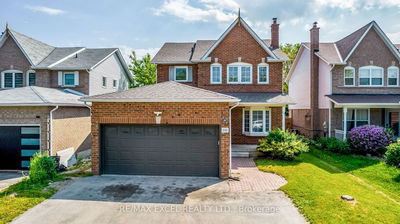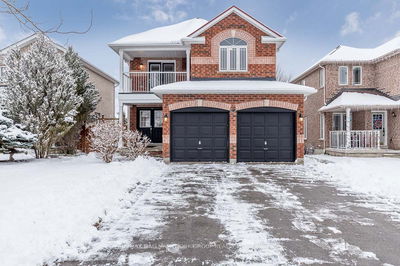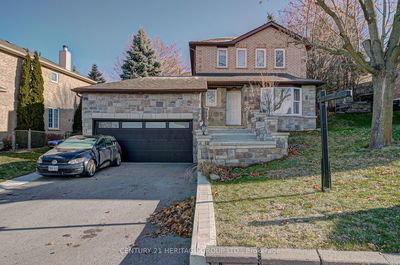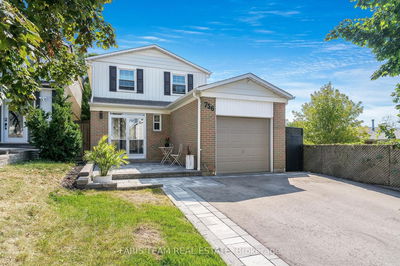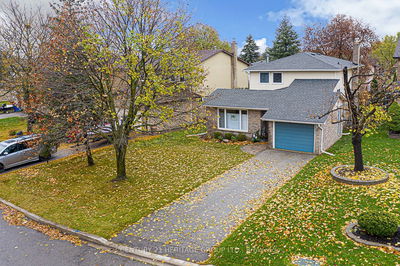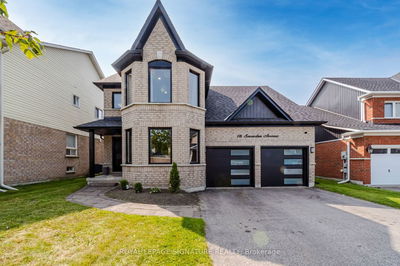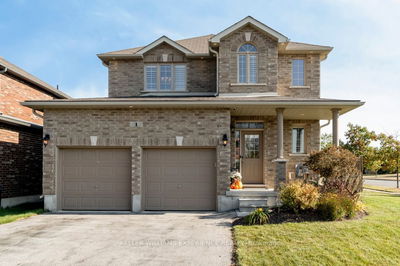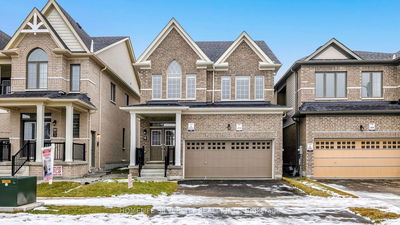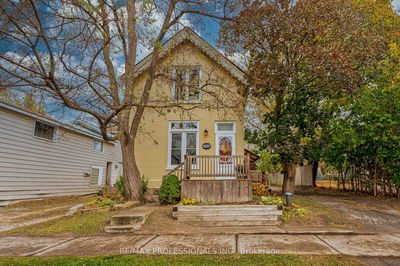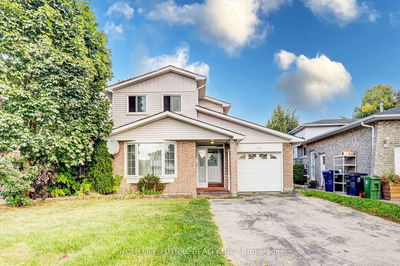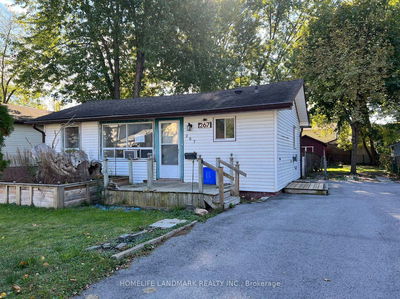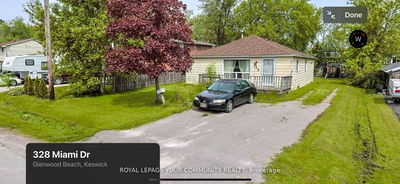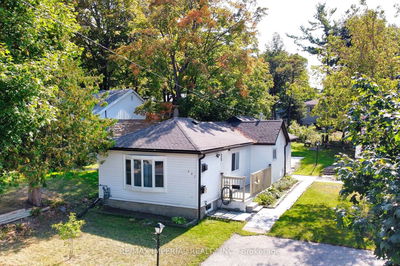Situated on a highly desirable crescent in highly desirable Simcoe Landing, an impeccably maintained & cared for home by its' original owners! Warm & inviting....from the light & bright, 2 storey Foyer with access to double garage, through to the open plan main living area with 9 foot ceilings. Hardwood floor, coffered ceiling & Gas Fireplace in the Living Room, taller upper cabinets in the Kitchen which overlooks the 'plenty of elbow room to gather' Dining area. Spacious bedrooms! Quality finishes throughout lower level, offering a Family Room, separate Laundry Room, storage and utilities tucked out of sight. Step out to fully fenced backyard offering an extensive interlocked patio & walkway, gazebo, natural gas BBQ hook-up & desirable southern exposure. Ideal home & area for families & pets!
Property Features
- Date Listed: Monday, November 13, 2023
- Virtual Tour: View Virtual Tour for 5 Carness Crescent
- City: Georgina
- Neighborhood: Keswick South
- Major Intersection: Ravenshoe/Thornlodge/Carness
- Full Address: 5 Carness Crescent, Georgina, L4P 0B6, Ontario, Canada
- Living Room: Gas Fireplace, Hardwood Floor, Coffered Ceiling
- Kitchen: Stainless Steel Appl, Breakfast Bar, O/Looks Backyard
- Family Room: Laminate, Electric Fireplace, Above Grade Window
- Listing Brokerage: Re/Max All-Stars Realty Inc. - Disclaimer: The information contained in this listing has not been verified by Re/Max All-Stars Realty Inc. and should be verified by the buyer.











































