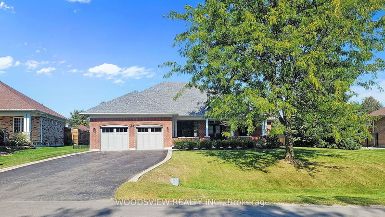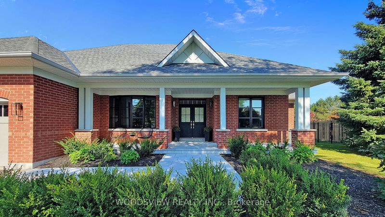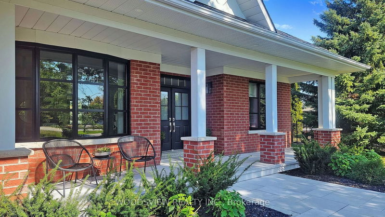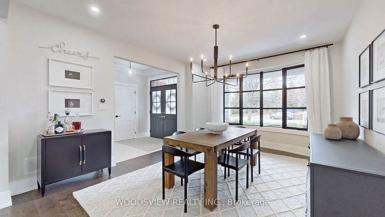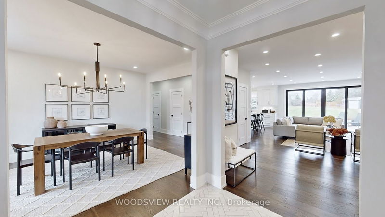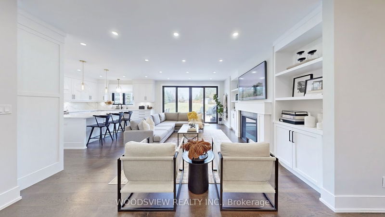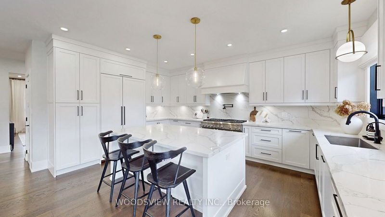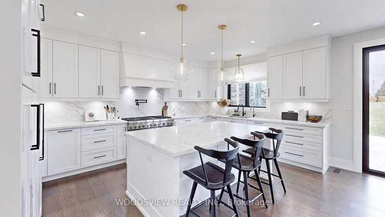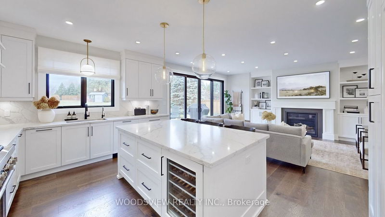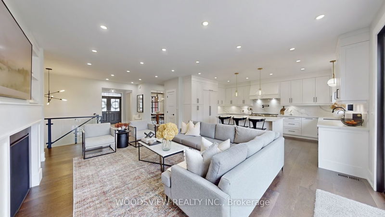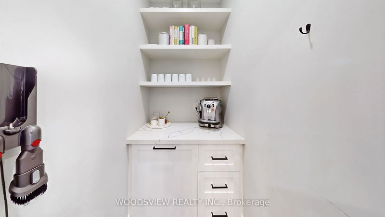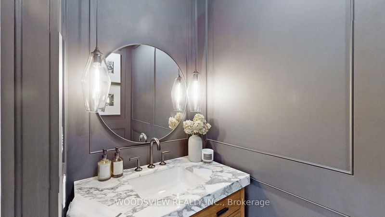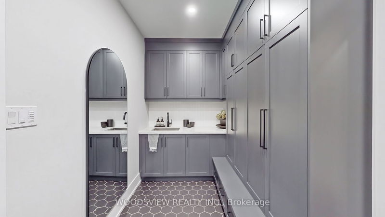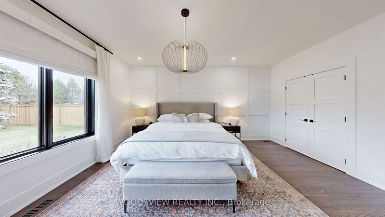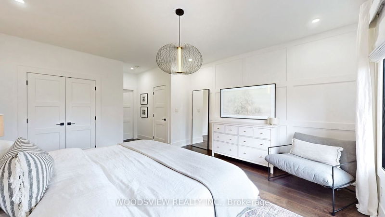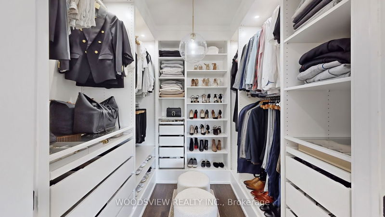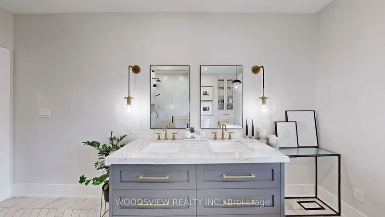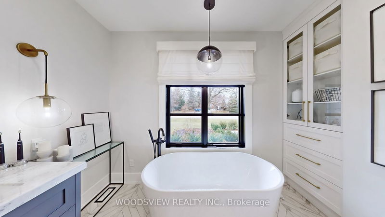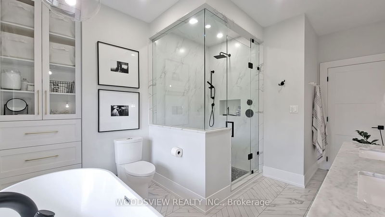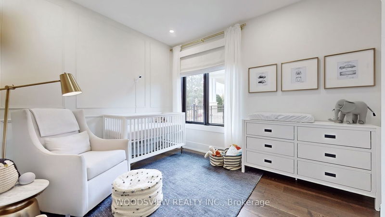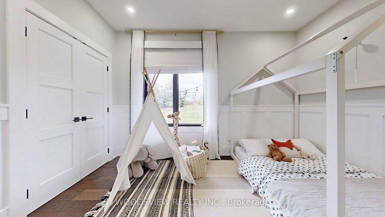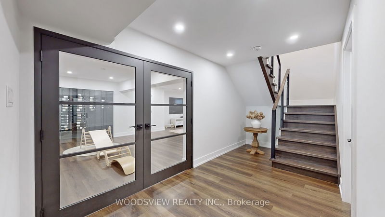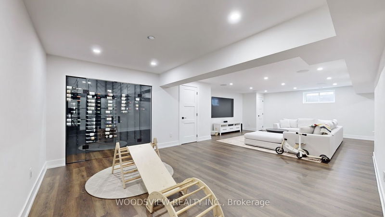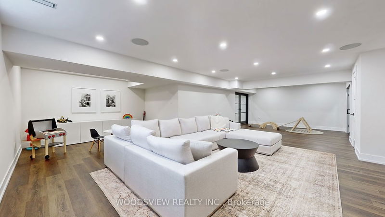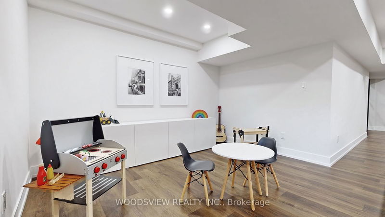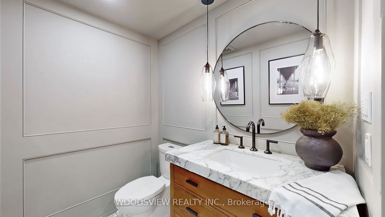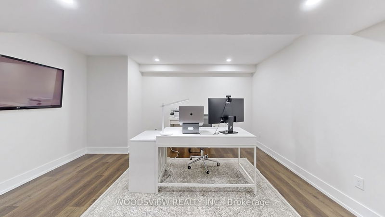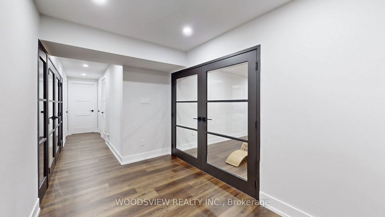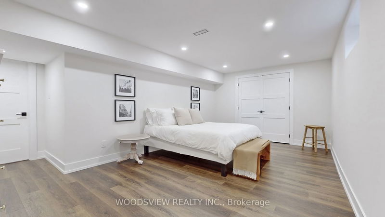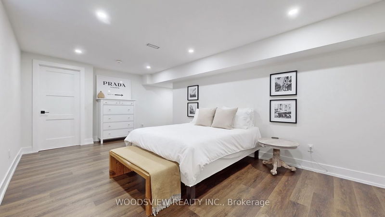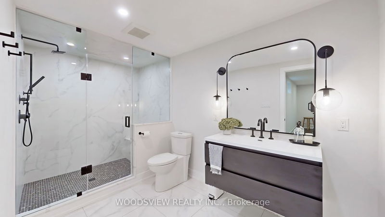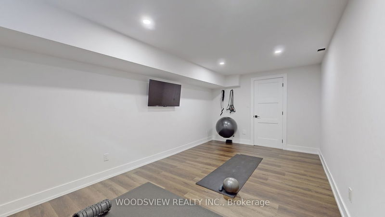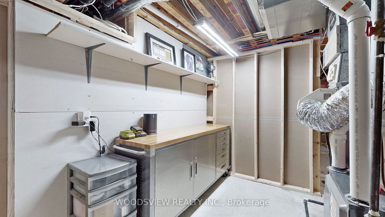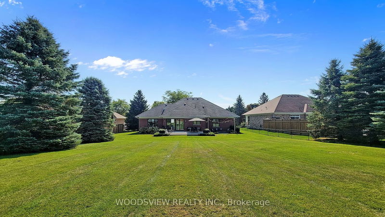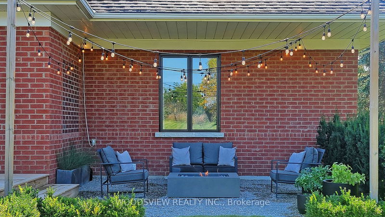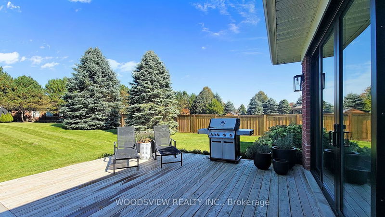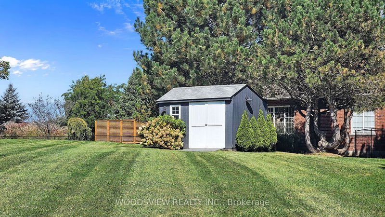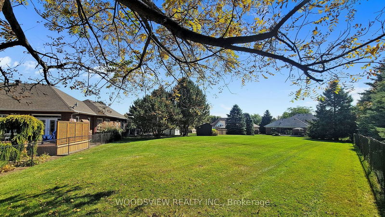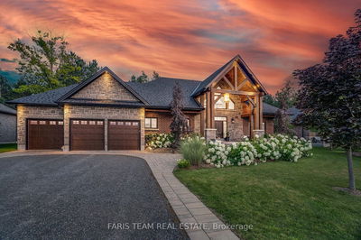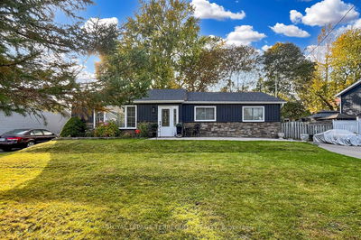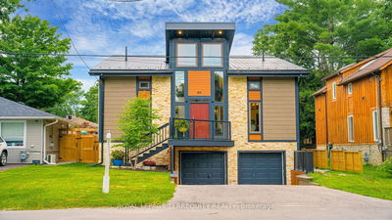This newly renovated house in the sought-after neighbourhood of Ballantrae is a dream come true for any family, with attention to detail taken into every aspect of its stunning renovation. The chef's kitchen will amaze with its luxury appliances & breakfast island, overlooking a spacious living room perfect for entertaining. Smart home features make life easier, including built-in speakers throughout & full home automation for light & temperature control. The kids can relax in their cozy bedrooms, with access to a Jack & Jill-style ensuite! Meanwhile, the master retreat offers sumptuous luxury & relaxation with a six-piece ensuite bathroom & an attractive walk-in closet boasting custom built-ins. Entertainers can move outdoors to the large deck & a separate lounge area, ideal for all gatherings! More features on the home's lower level, such as a wine cellar, office space, & a large recreation room perfect for relaxing by the television or letting children play safely.
Property Features
- Date Listed: Thursday, November 16, 2023
- Virtual Tour: View Virtual Tour for 38 Pettet Road
- City: Whitchurch-Stouffville
- Neighborhood: Ballantrae
- Full Address: 38 Pettet Road, Whitchurch-Stouffville, L4A 3J2, Ontario, Canada
- Living Room: Gas Fireplace, B/I Bookcase, W/O To Yard
- Kitchen: Quartz Counter, Family Size Kitchen, Open Concept
- Listing Brokerage: Woodsview Realty Inc. - Disclaimer: The information contained in this listing has not been verified by Woodsview Realty Inc. and should be verified by the buyer.

