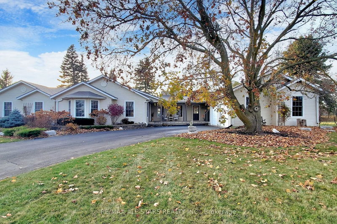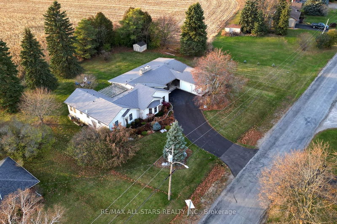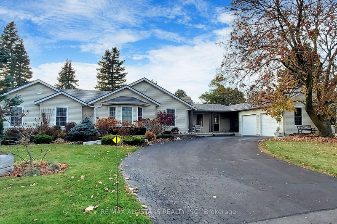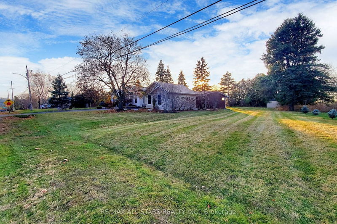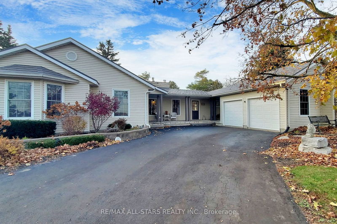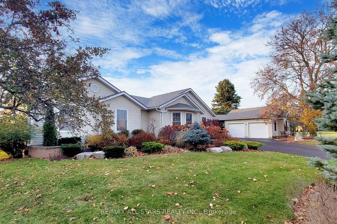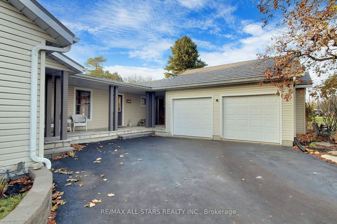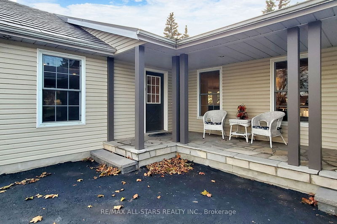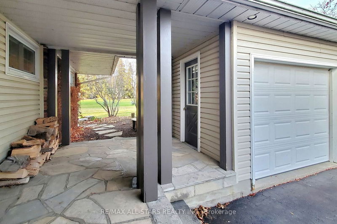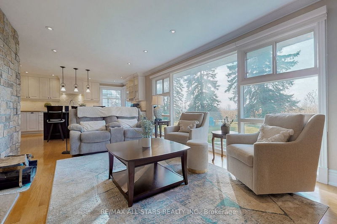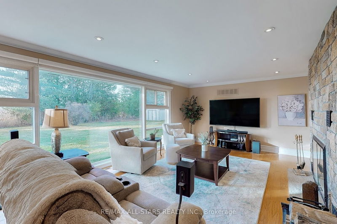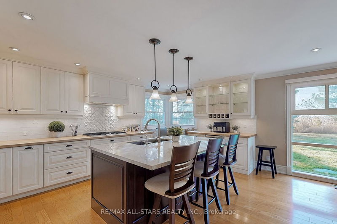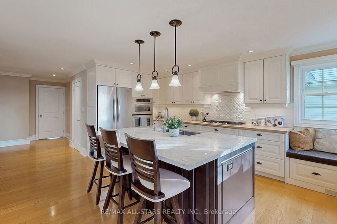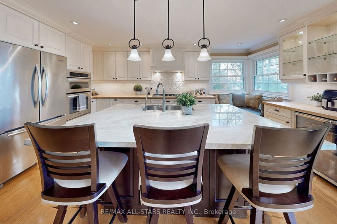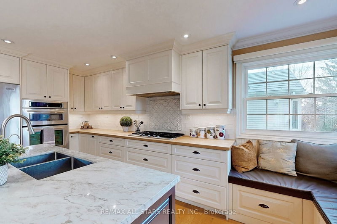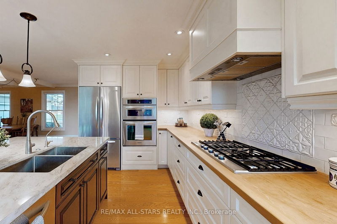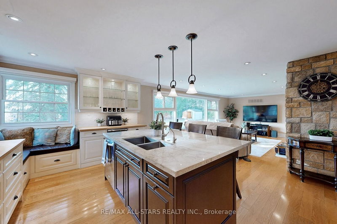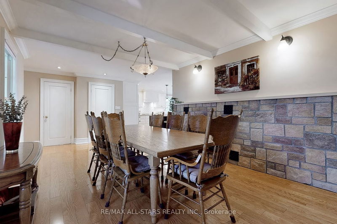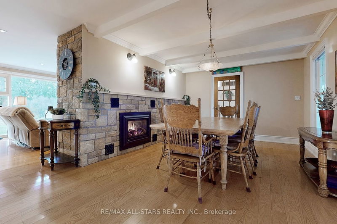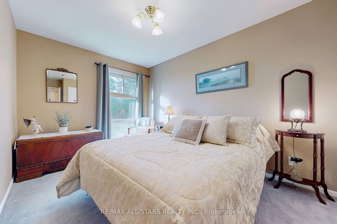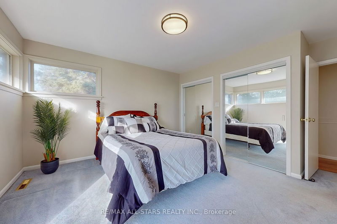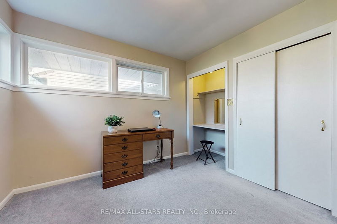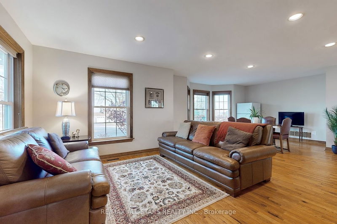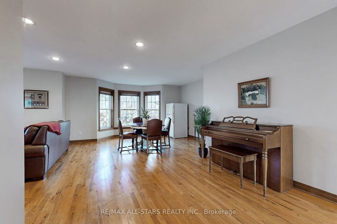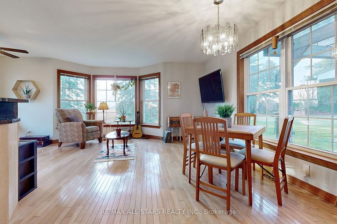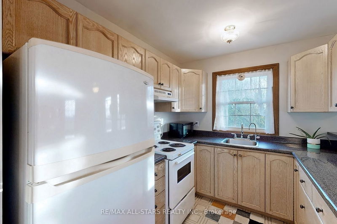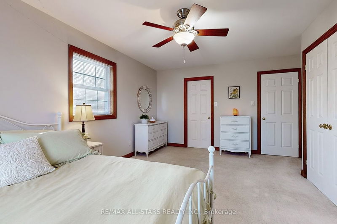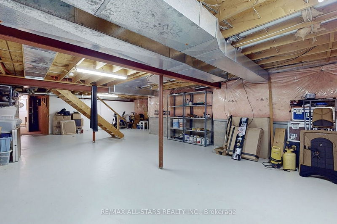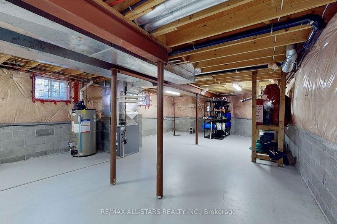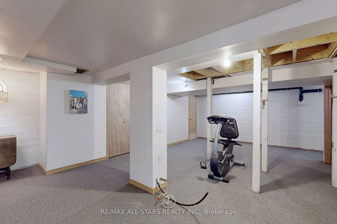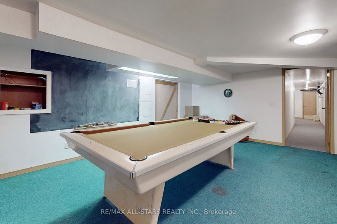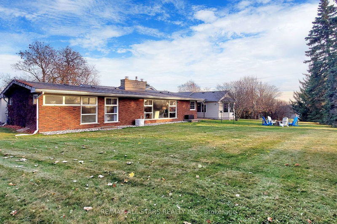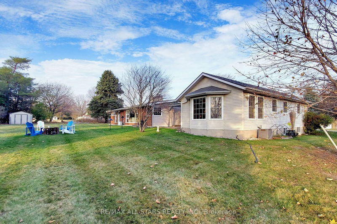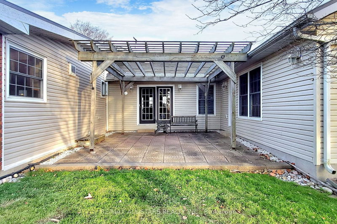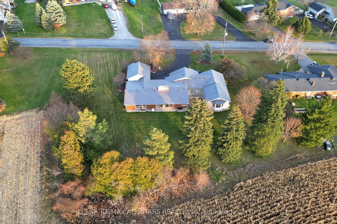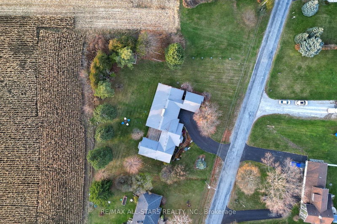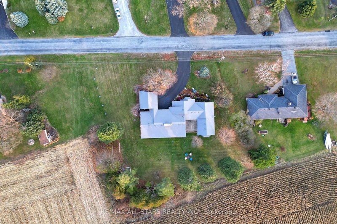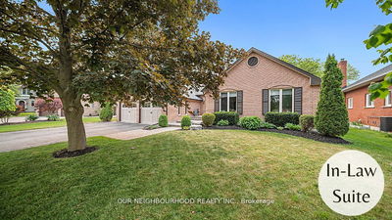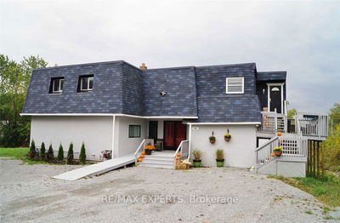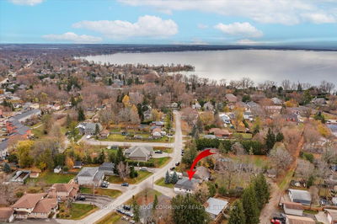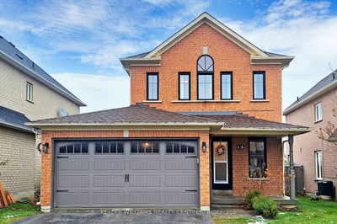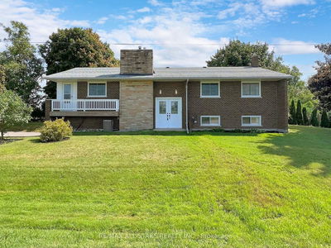This beautiful 3+2 bedroom sprawling bungalow is situated on a landscaped 187.6 x 195.78' lot backing onto farmland on a quiet street in N end of Town. Open concept layout, large windows throughout allow for lots of natural light, crown moulding, gas fireplace in the formal dining room & wood burning fireplace in the living room. Family sized kitchen has centre island with quartz counters, stainless steel appliances & a cozy window seat. Huge family/recreation room is ideal for large gatherings. Awesome main floor apartment/in-law suite featuring an open concept kitchen & living room, 2 bedrooms, 4 pc bath, walkout to a patio & separate entrance. Partially finished basement offers tonnes of storage space, an office, workshop area & games room. 2 car garage, paved driveway, inviting covered verandah, gardens, metal roof, most windows updated, 2 gas furnaces, 2 central air units.
Property Features
- Date Listed: Wednesday, November 22, 2023
- Virtual Tour: View Virtual Tour for 132 The Queensway N
- City: Georgina
- Neighborhood: Keswick North
- Major Intersection: Queensway N Of Old Homstead
- Full Address: 132 The Queensway N, Georgina, L4P 3C8, Ontario, Canada
- Kitchen: Hardwood Floor, Centre Island, Stainless Steel Appl
- Living Room: Hardwood Floor, Fireplace, Picture Window
- Family Room: Hardwood Floor, Pot Lights
- Kitchen: Linoleum, Breakfast Bar, Open Concept
- Living Room: Hardwood Floor, W/O To Patio
- Listing Brokerage: Re/Max All-Stars Realty Inc. - Disclaimer: The information contained in this listing has not been verified by Re/Max All-Stars Realty Inc. and should be verified by the buyer.

