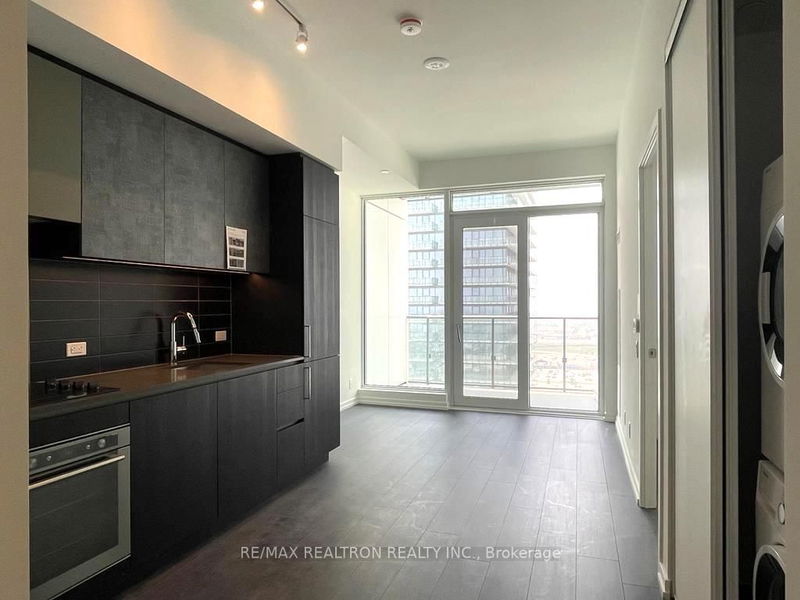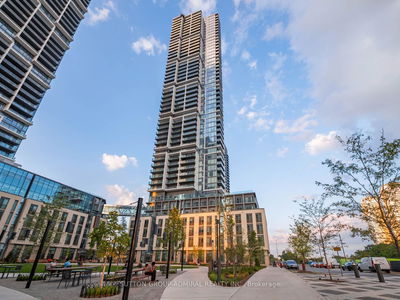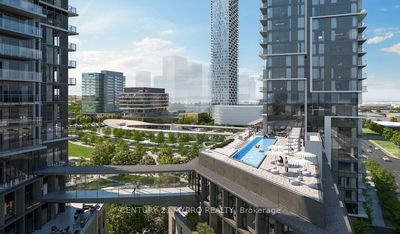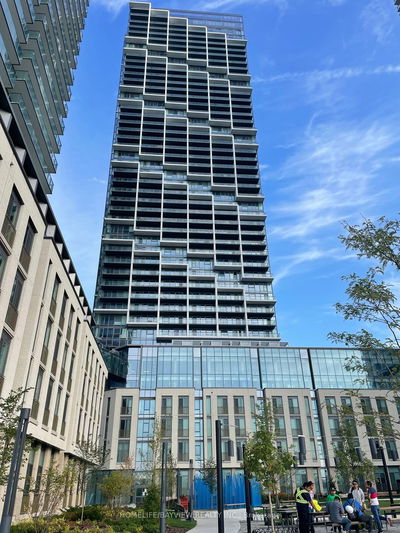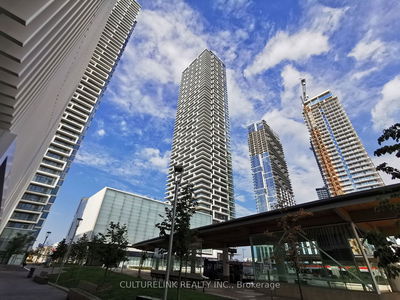1+Den suite feels like a 2 Bdr, featuring a versatile swing door and dedicated light fixture, perfect for use as a home office or second bedroom. Panoramic views from the oversized balcony. The integrated modern kitchen and 9-foot ceilings add a touch of sophistication. Enjoy seamless access to the VMC subway entrance, just 2 minutes underground. Additionally, the location boasts zero-minute proximity to the subway, Viva & Zum Transit, and Hwy 400, ensuring unparalleled convenience. It's just minutes away from York University, restaurants, Vaughan Mills Mall, Walmart, Banks, Lowes, an 8-acre park, YMCA, and more. The building itself boasts a 24/7 concierge, a party room with a kitchen for social events, a full indoor running track, a colossal state-of-the-art cardio zone, dedicated yoga spaces, a half basketball court, and a squash court. Outdoor enthusiasts will appreciate the rooftop pool and courtyard seating areas.
Property Features
- Date Listed: Wednesday, November 22, 2023
- City: Vaughan
- Neighborhood: Vaughan Corporate Centre
- Major Intersection: Jane & Highway 7
- Full Address: 2905-7890 Jane Street, Vaughan, L4K 0K9, Ontario, Canada
- Living Room: Window Flr To Ceil, Laminate, W/O To Balcony
- Kitchen: Modern Kitchen, B/I Appliances, Laminate
- Listing Brokerage: Re/Max Realtron Realty Inc. - Disclaimer: The information contained in this listing has not been verified by Re/Max Realtron Realty Inc. and should be verified by the buyer.








