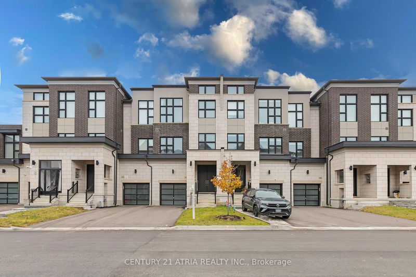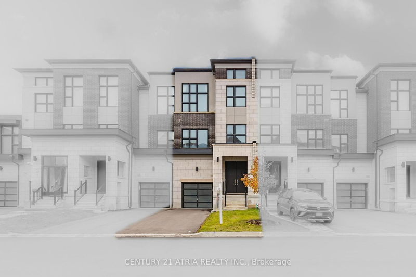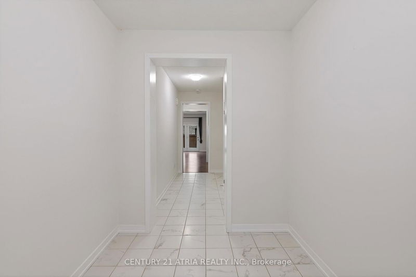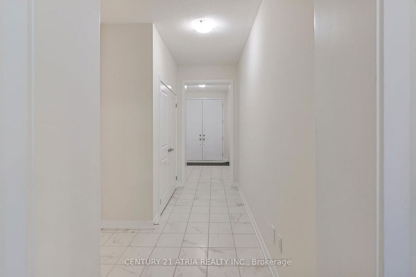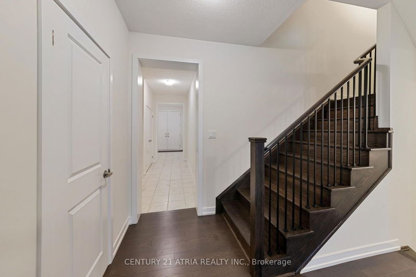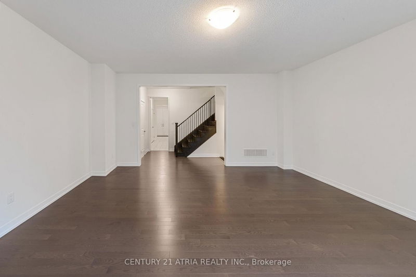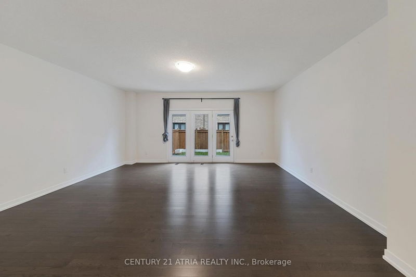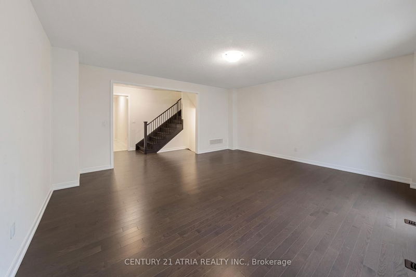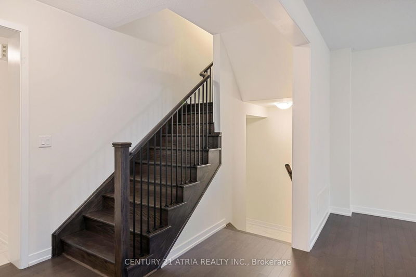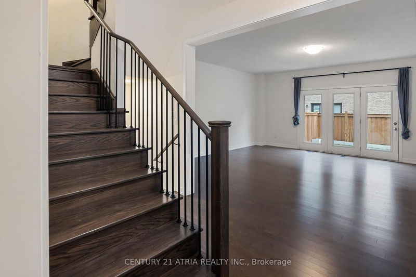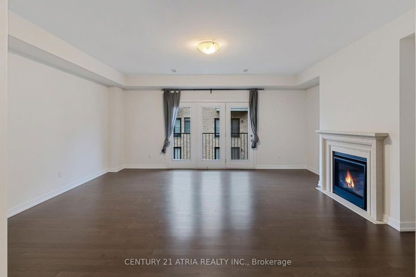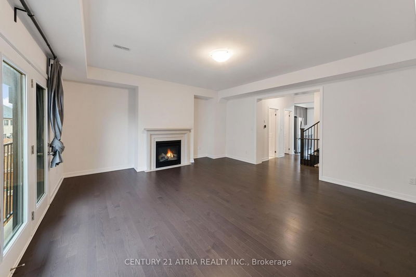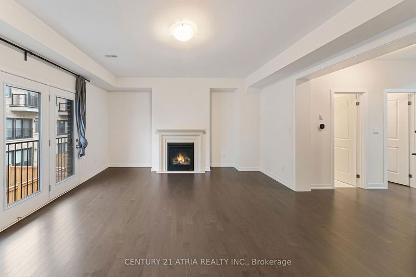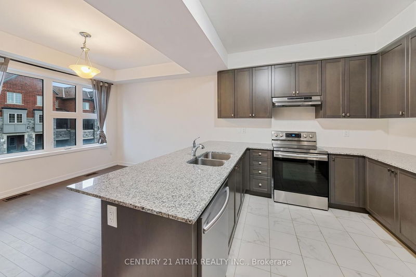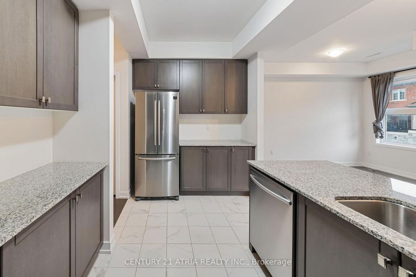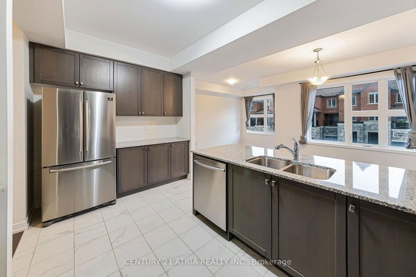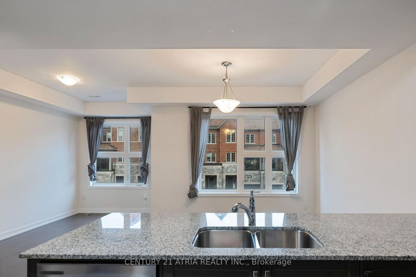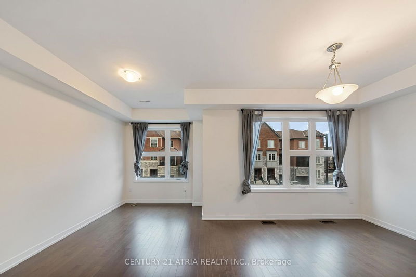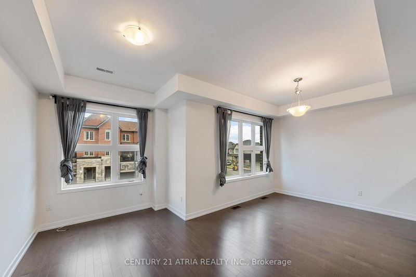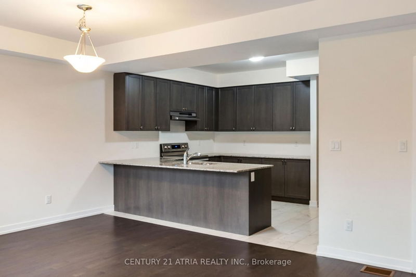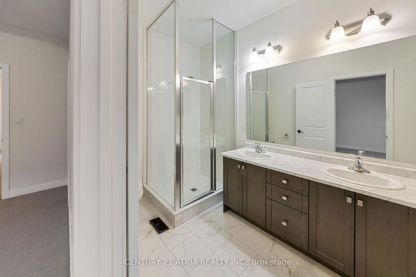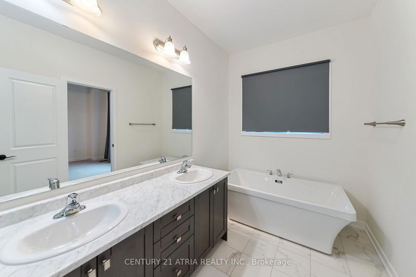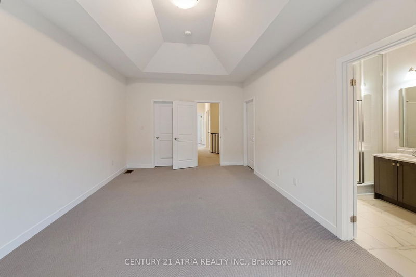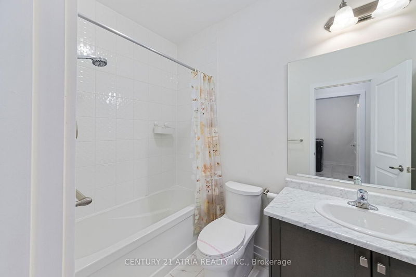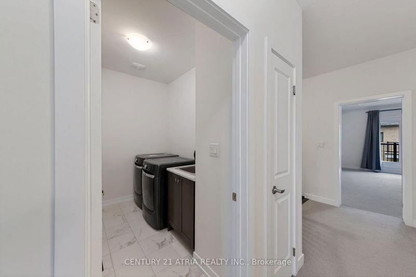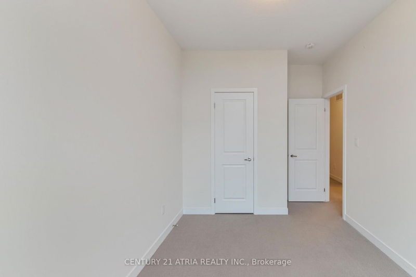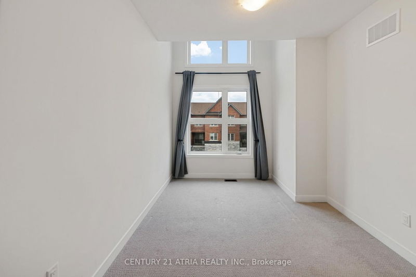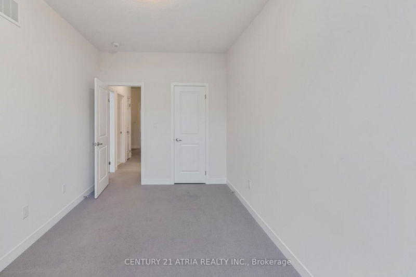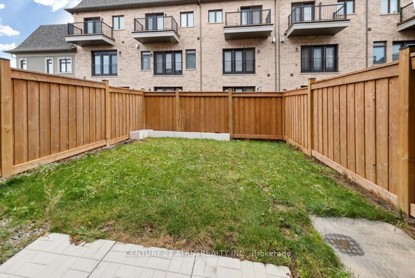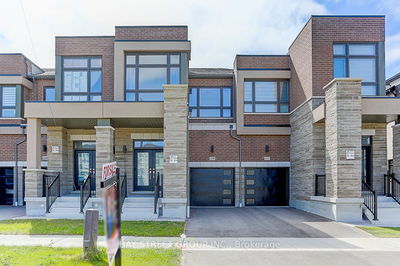Modern 4-year freehold town by opus in Richland community. Approx. 2736 sq/ft. Open concept kitchen; lots of windows. Hardwood floor at living room. One pantry room and one storage room on second floor. 3rd floor laundry, prime room w/tray ceiling and w/o balcony. Hardwood stairs w/iron pickets. Stainless steel appliances & granite countertops. Close to all amenities. Mins to 404, close to school, restaurants, library, parks, Costco, Home Depot.
Property Features
- Date Listed: Friday, November 24, 2023
- Virtual Tour: View Virtual Tour for 12 Hilts Drive
- City: Richmond Hill
- Neighborhood: Rural Richmond Hill
- Major Intersection: Leslie & Elgin Mills
- Full Address: 12 Hilts Drive, Richmond Hill, L4S 0H4, Ontario, Canada
- Living Room: Hardwood Floor, W/O To Yard
- Family Room: Hardwood Floor, Gas Fireplace, Juliette Balcony
- Kitchen: Ceramic Floor, Granite Counter, Breakfast Bar
- Listing Brokerage: Century 21 Atria Realty Inc. - Disclaimer: The information contained in this listing has not been verified by Century 21 Atria Realty Inc. and should be verified by the buyer.

