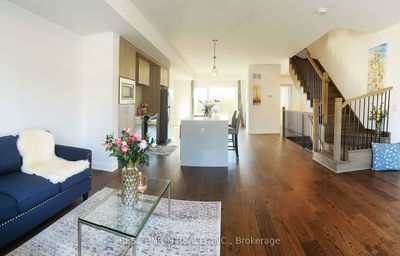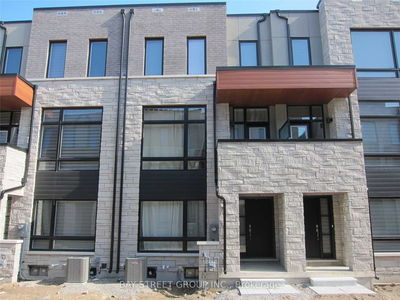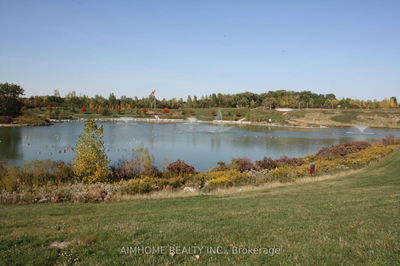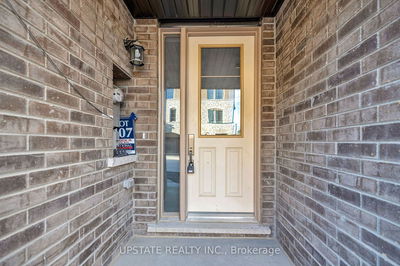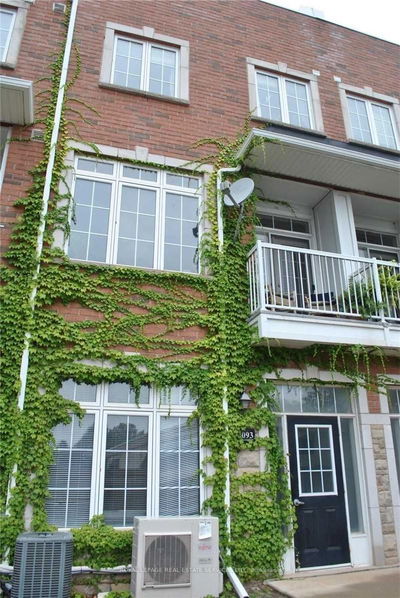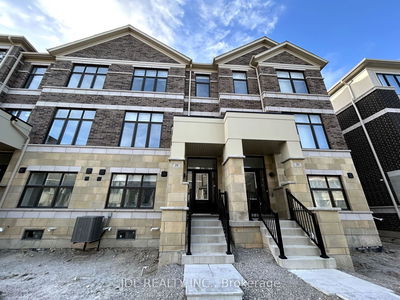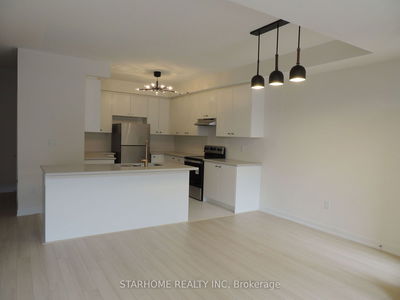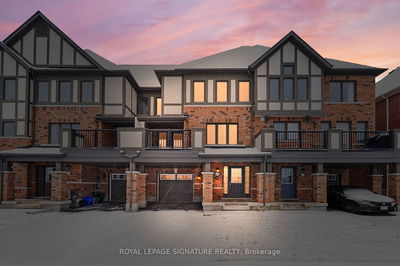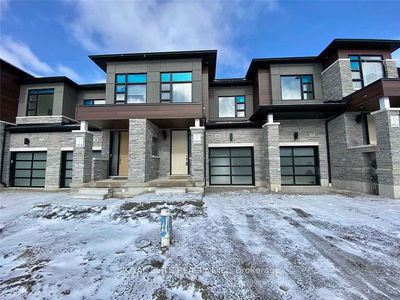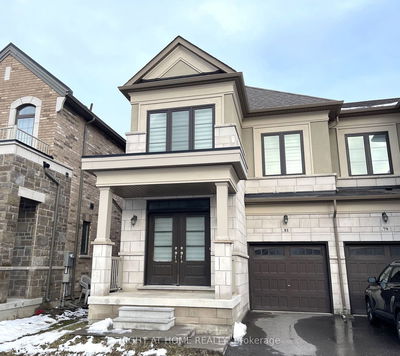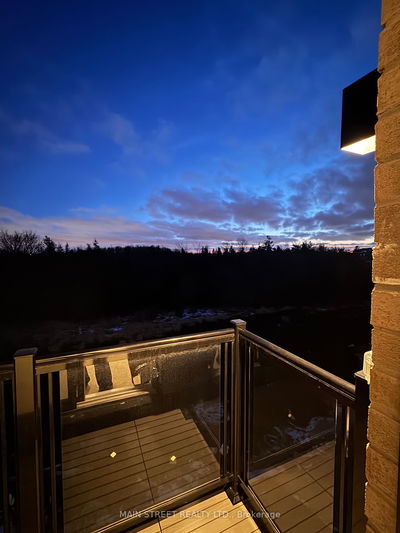Welcome to this spectacular executive townhome backing onto protected greenspace & pond! This brand new luxury home boasts a modern design with close to 2,000 sq.ft. of living space! The main floor features a bright open concept design with large great room, combined living & dining room and functional kitchen complete with granite countertops, centre island and stainless steel appliances! A solid oak staircase with wrought iron pickets leads to the inviting primary suite with oversized W/I closet & 5 piece ensuite featuring double sinks, separate shower and relaxing soaker tub with a walkout to your own private balcony! The upper level also offers two additional spacious bedrooms with stunning picture windows & convenient 2nd floor laundry! Treat the teens or in-laws to their own private lower level with a 4th bedroom, 3 piece bath, walk-in closet and balcony overlooking the tranquil pond! Access your premium south facing backyard from the walk-out basement! Your search ends here!
Property Features
- Date Listed: Saturday, November 25, 2023
- City: Richmond Hill
- Neighborhood: Rural Richmond Hill
- Full Address: 81 Riley Reed Lane, Richmond Hill, L4S 0M3, Ontario, Canada
- Kitchen: Ceramic Floor, Granite Counter, Stainless Steel Appl
- Listing Brokerage: Main Street Realty Ltd. - Disclaimer: The information contained in this listing has not been verified by Main Street Realty Ltd. and should be verified by the buyer.


















