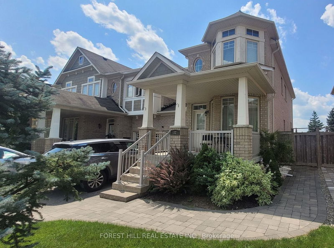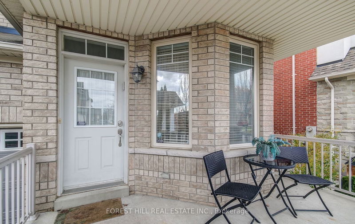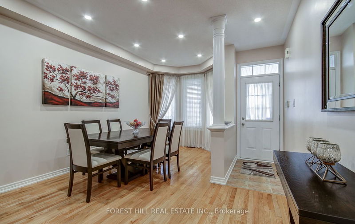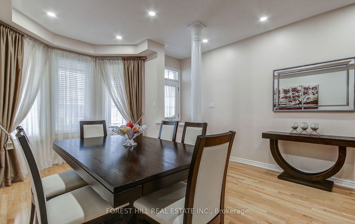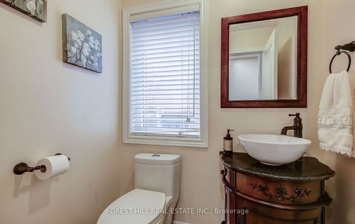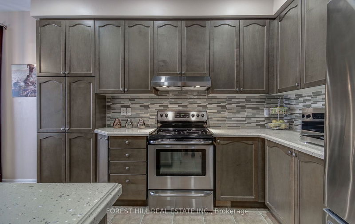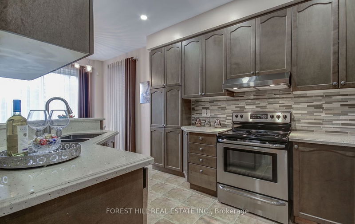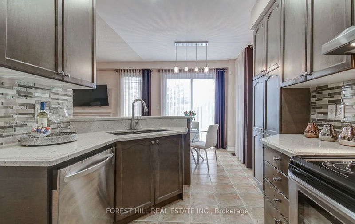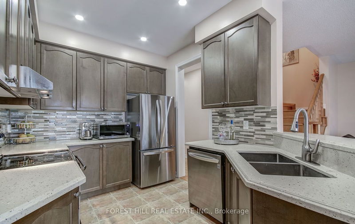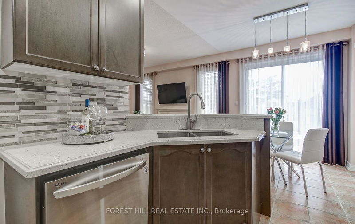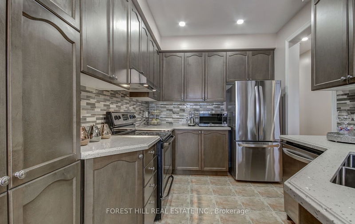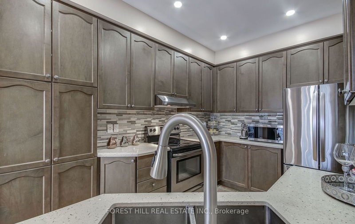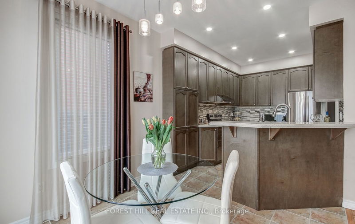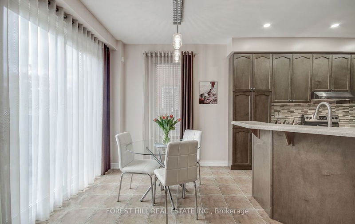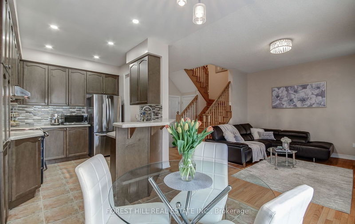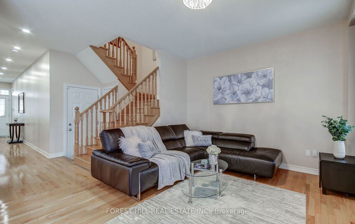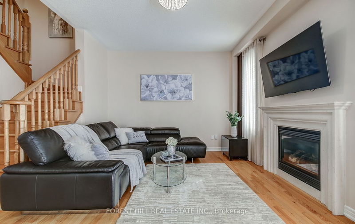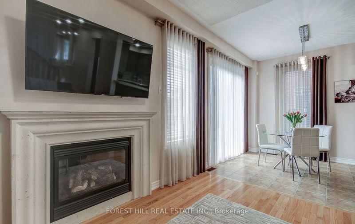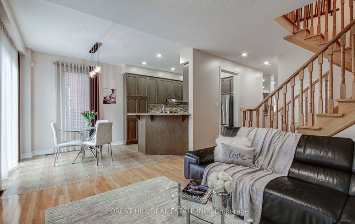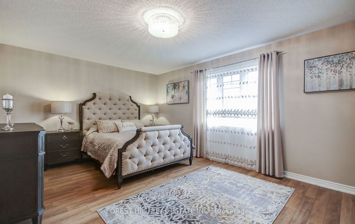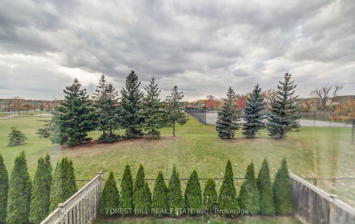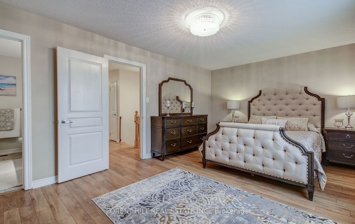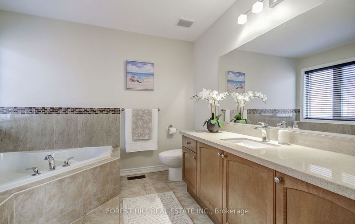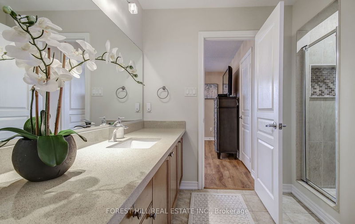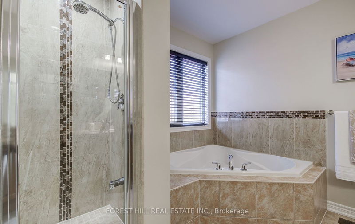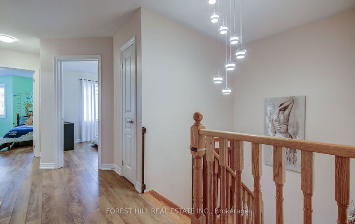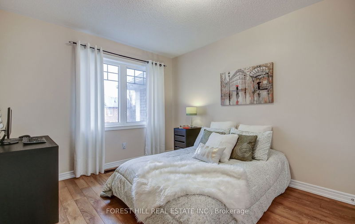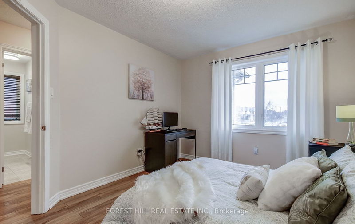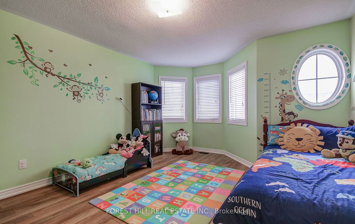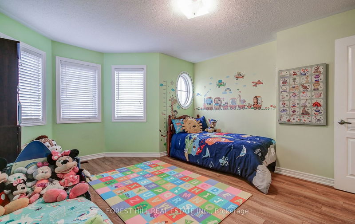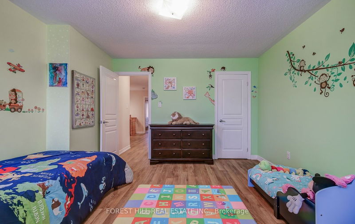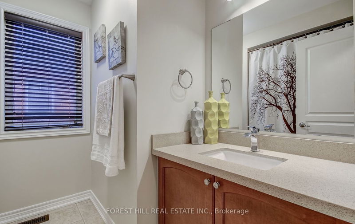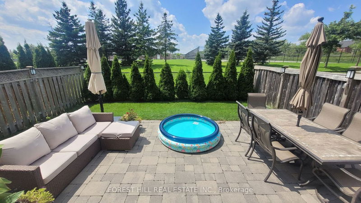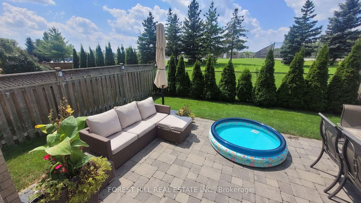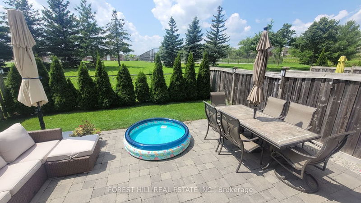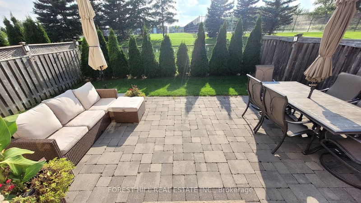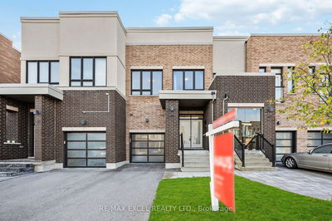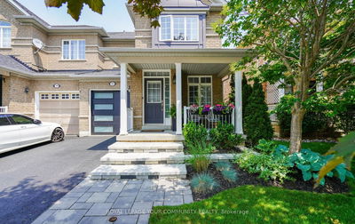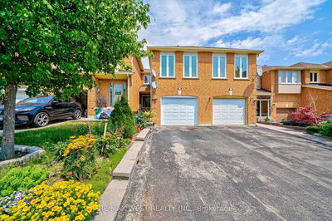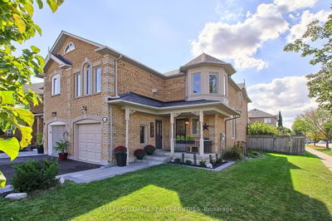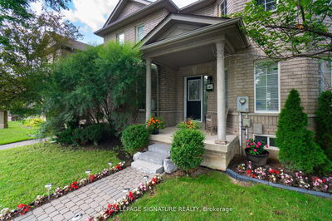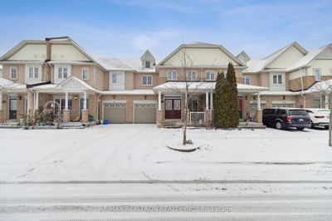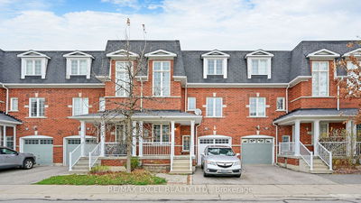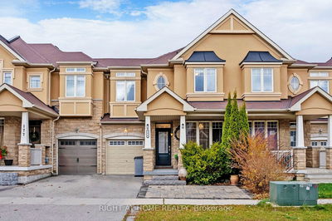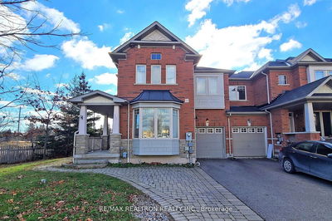Perfect 3 Bedroom 3 Bath End Unit Townhome Linked by Garage. (1808 sq ft) Located in Family Friendly Neighbourhood with Private Yard, Backing onto Macleod's Landing Park! Features 9' Ceiling & Numerous Potlights on Main Floor. Formal Living/Dining Area, Large Eat-In Kitchen With Tall Maple Cabinets, Pantry, Quarts Countertops, Stainless Steel Appliances, Breakfast Bar and Breakfast Area with Oversized Glass Doors Leading to a Beautiful Private Backyard with Interlocking & Cedar Trees. Cozy Family Room Features Gas Fireplace & Views of the Park. Primary Bedroom Overlooking Park & Features 5Pc Ensuite & His/Hers Walk-In Closets. All 3 Bedrooms on 2nd Level are very Generous in Size. Interlocking at the Front & Back of the House. Direct Access to the House from the Garage. NO Sidewalk. Parking for 3 Cars. Amazing Location! Close To Golf & Country Club, Parks, "Movati" Sport Complex, Shopping Plazas, Schools, Public Transit & More!
Property Features
- Date Listed: Tuesday, November 28, 2023
- Virtual Tour: View Virtual Tour for 32 Windrow Street
- City: Richmond Hill
- Neighborhood: Jefferson
- Major Intersection: Yonge St & Jefferson Sideroad
- Full Address: 32 Windrow Street, Richmond Hill, L4E 0C1, Ontario, Canada
- Living Room: Hardwood Floor, Pot Lights, Combined W/Dining
- Kitchen: Quartz Counter, Breakfast Bar, Stainless Steel Appl
- Family Room: Gas Fireplace, Hardwood Floor, Pot Lights
- Listing Brokerage: Forest Hill Real Estate Inc. - Disclaimer: The information contained in this listing has not been verified by Forest Hill Real Estate Inc. and should be verified by the buyer.

