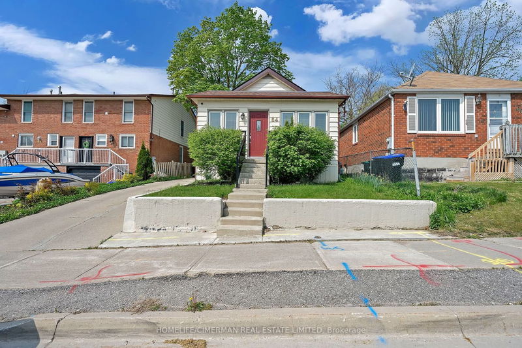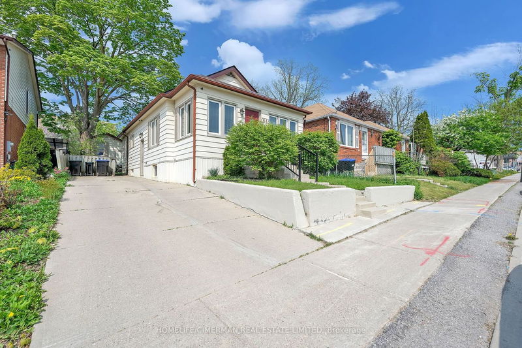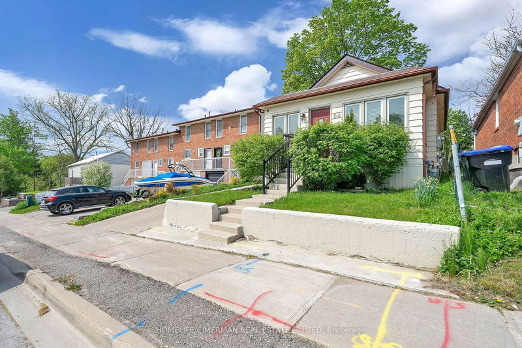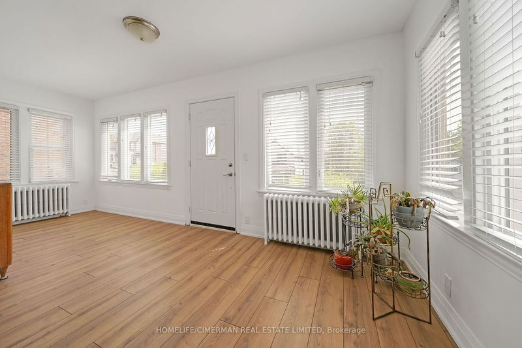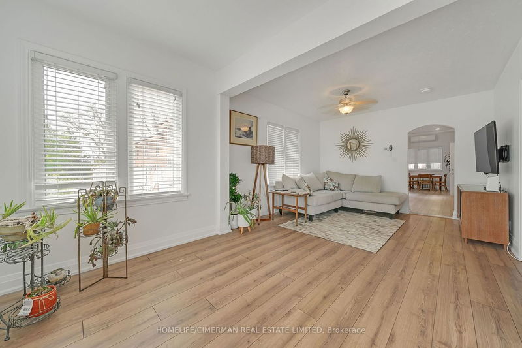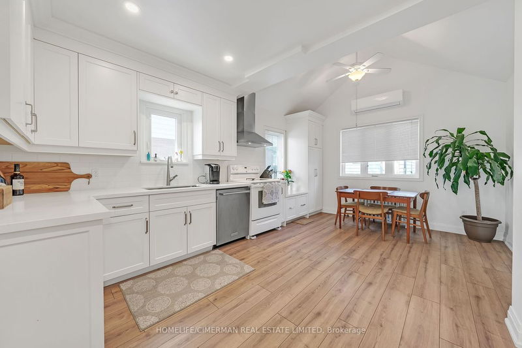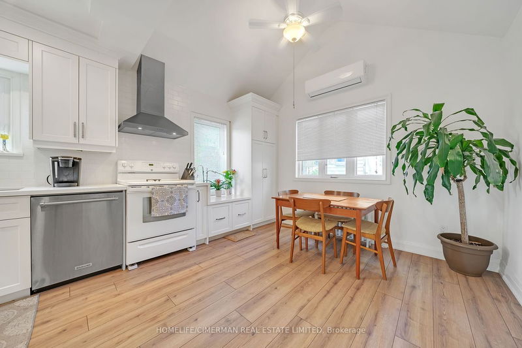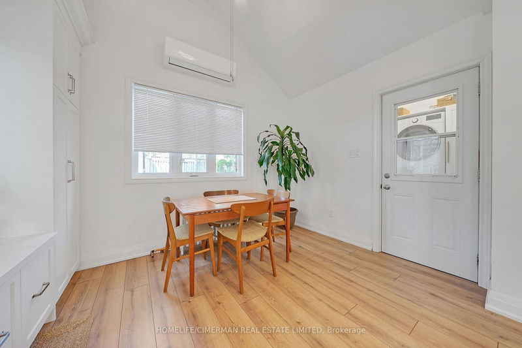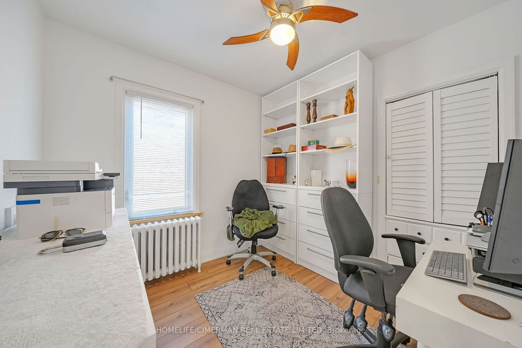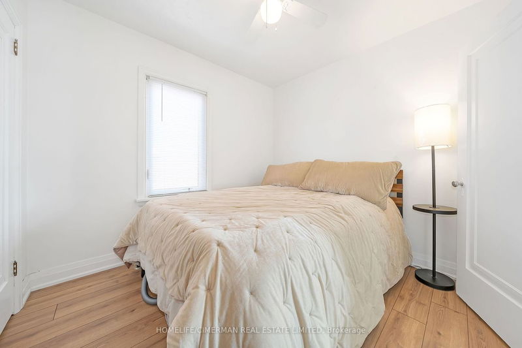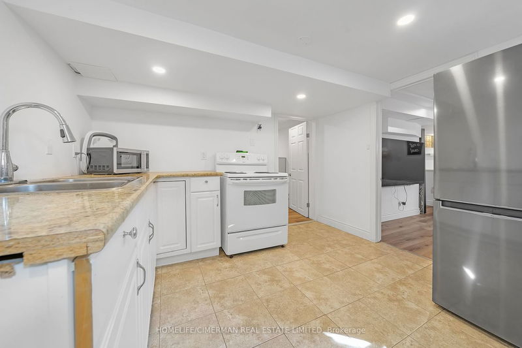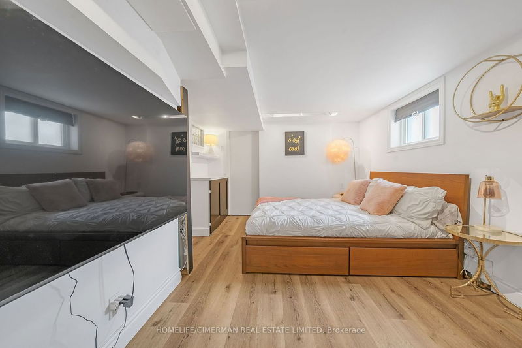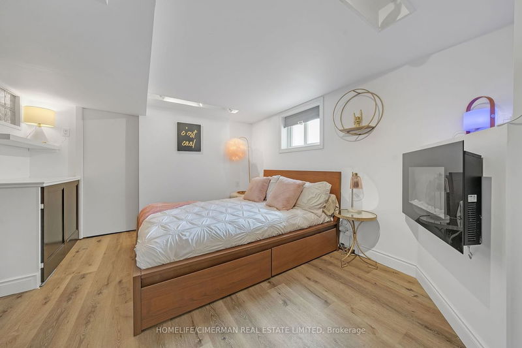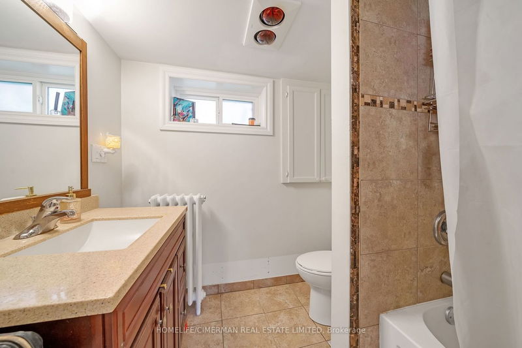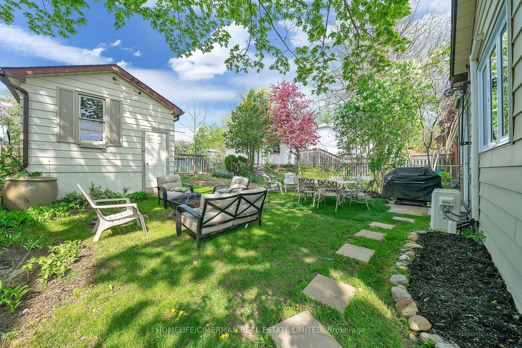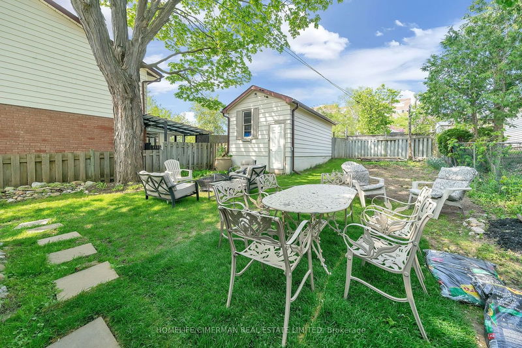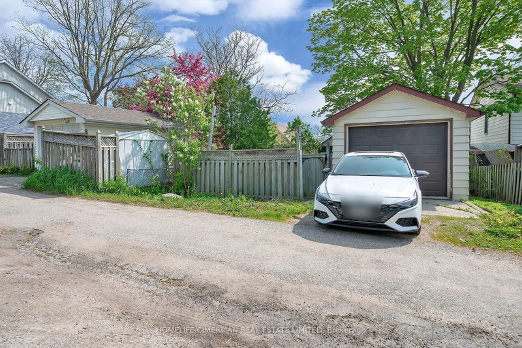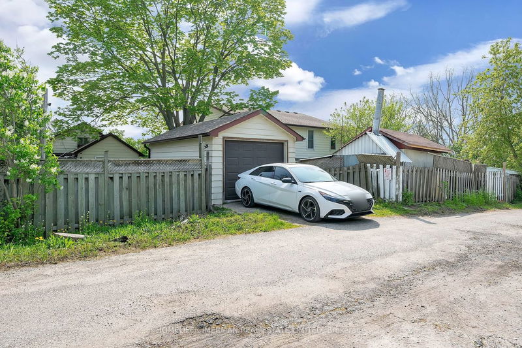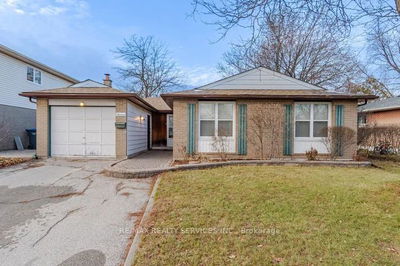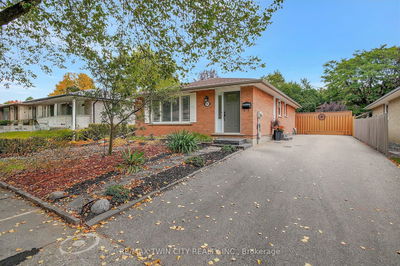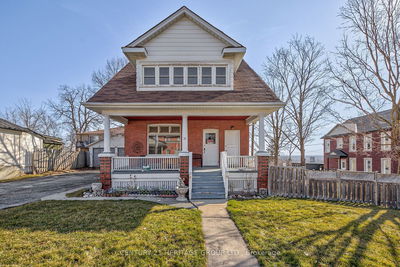Prime Location In Bradford! Boasting A Newly Renovated Kitchen, Mudroom, New Washer/Dryer With Custom Cabinetry And Spacious Living Area. Finished Basement In-Law Suite W/Kitchen, 2 Bedrooms, Full Bathroom, Laundry Room With New Tower Washer/Dryer And Sep. Entrance. Lovely Backyard W/Large Garden And Access To Laneway. Walking Distance To All Amenities, Restaurants, Shops, Hwy's, 400/404, Schools And Community Centre. Perfect For A Growing Family Or Add To Your Investment Property Portfolio. A Must See!
Property Features
- Date Listed: Thursday, November 30, 2023
- Virtual Tour: View Virtual Tour for 64 Simcoe Road Road
- City: Bradford West Gwillimbury
- Neighborhood: Bradford
- Major Intersection: Holland & Simcoe
- Full Address: 64 Simcoe Road Road, Bradford West Gwillimbury, L3Z 1W9, Ontario, Canada
- Kitchen: Quartz Counter, Backsplash, Modern Kitchen
- Living Room: Laminate, Ceiling Fan, Large Window
- Kitchen: Ceramic Floor, Eat-In Kitchen, Pot Lights
- Listing Brokerage: Homelife/Cimerman Real Estate Limited - Disclaimer: The information contained in this listing has not been verified by Homelife/Cimerman Real Estate Limited and should be verified by the buyer.

