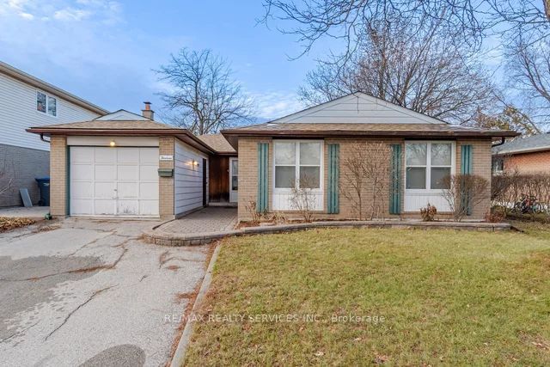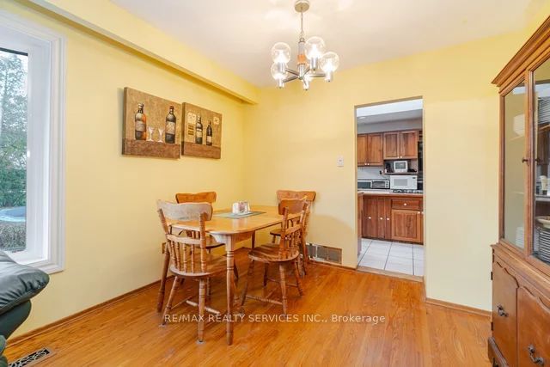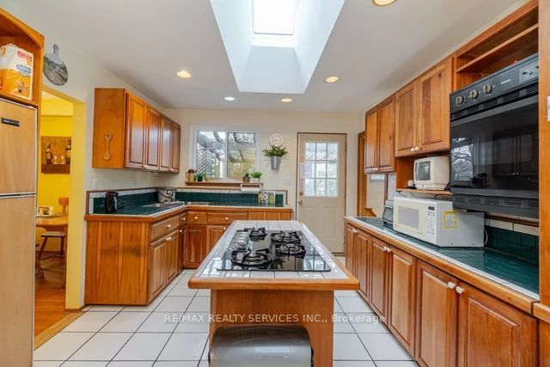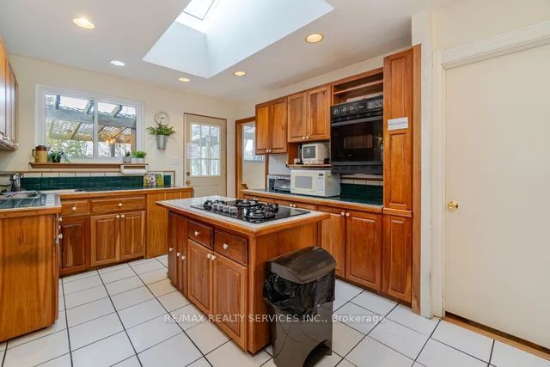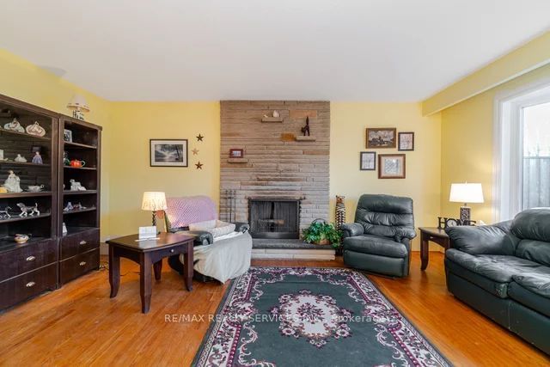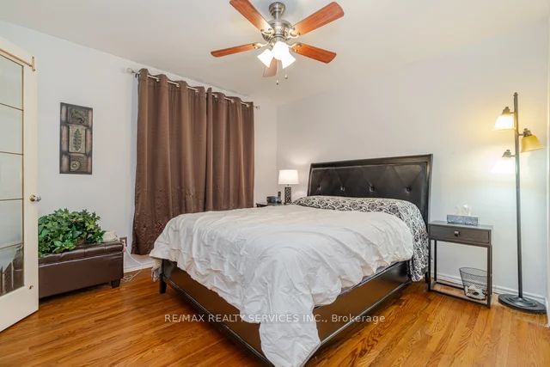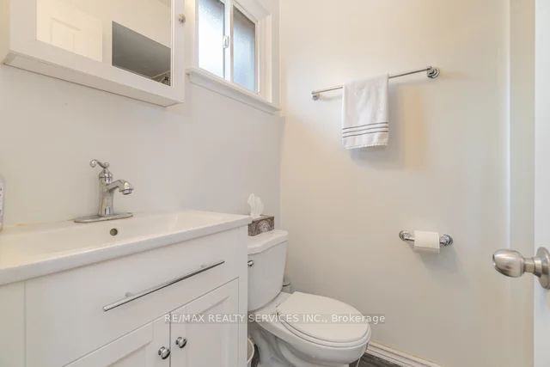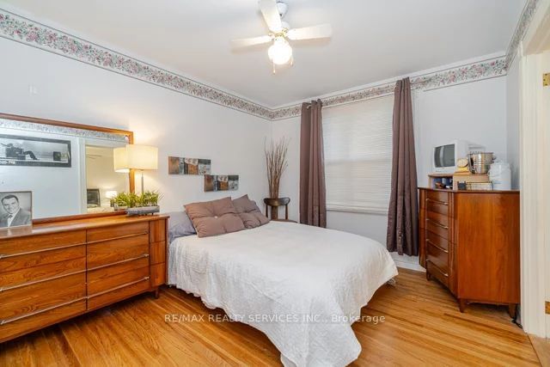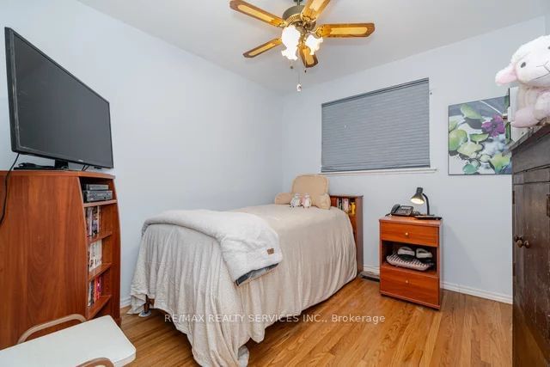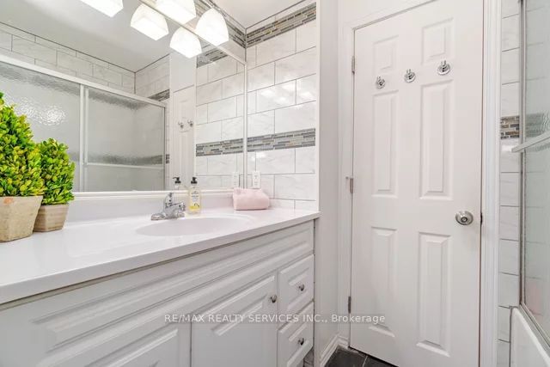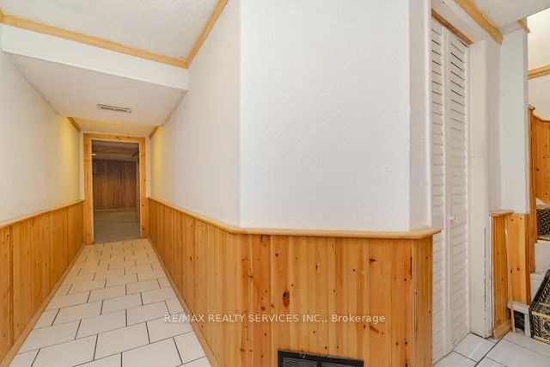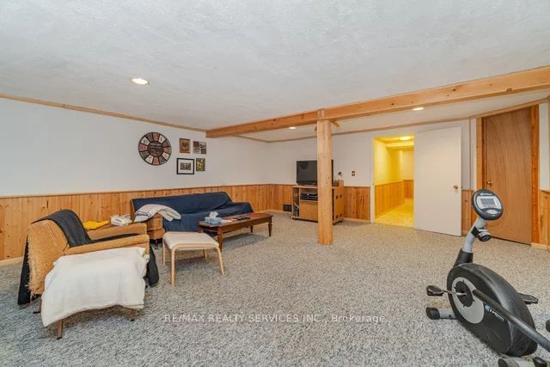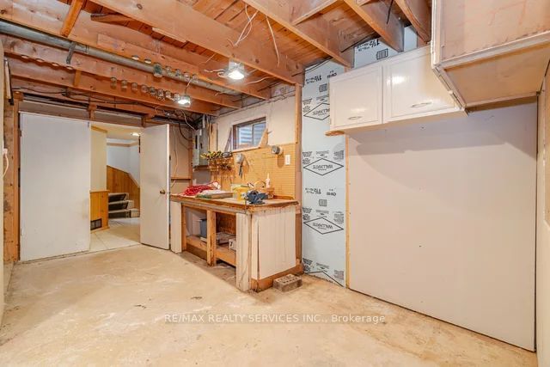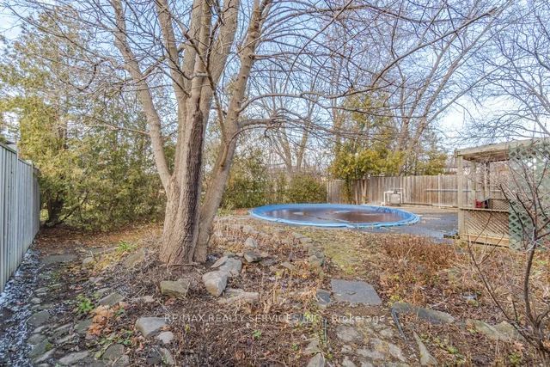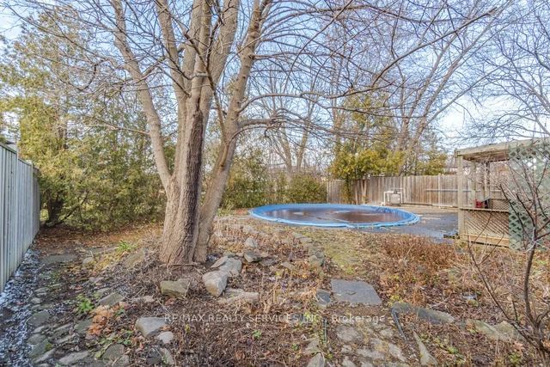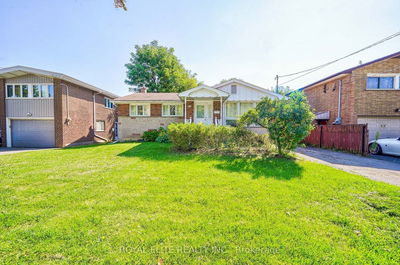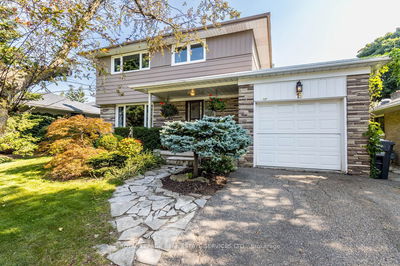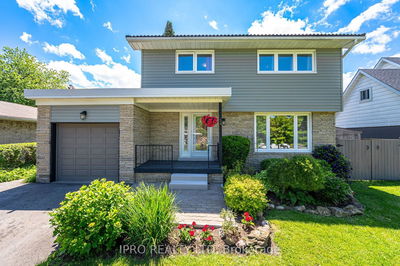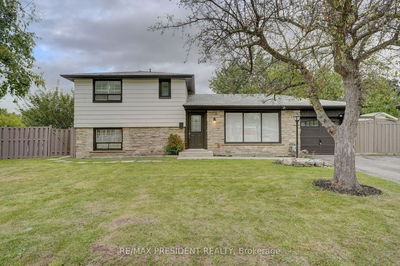Calling ALL Investors, Contractors, Large Families...This Detached 4 Bdrm Home With 2 Baths On The Ground Floor Might Suit You. Homme Needs Updating And TLC. Large LR Combined With DR. Kitchen Has Lots of Storage, Centre Island With Gas Stove Top, Built-In Oven, Microwave Shelf, Pull Out Pantry, 2 Sinks, Back Door Access To Deck And Is Beside The Basement Stairs. Skylight In Kit. Smallest Bdrm Is Used As Office & Has Built In Desk And Bookshelves. Laundry Is At Bottom Of Basement Stairs & Then A Long Way Hallway To The Large Rec Room. 3 Other Rooms Are Divided But No Drywall.
Property Features
- Date Listed: Thursday, December 21, 2023
- City: Brampton
- Neighborhood: Brampton East
- Major Intersection: Bartley Bull & Rambler
- Full Address: 13 Caledon Crescent, Brampton, L6W 1C6, Ontario, Canada
- Living Room: Hardwood Floor, Bay Window
- Kitchen: B/I Oven, W/O To Deck, Centre Island
- Listing Brokerage: Re/Max Realty Services Inc. - Disclaimer: The information contained in this listing has not been verified by Re/Max Realty Services Inc. and should be verified by the buyer.

