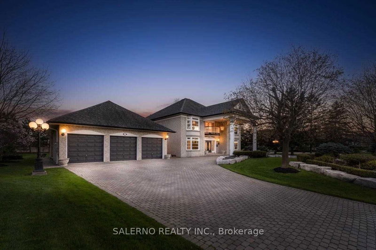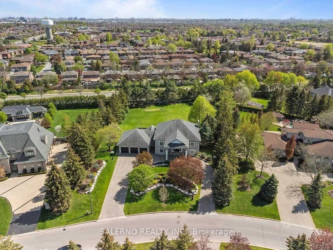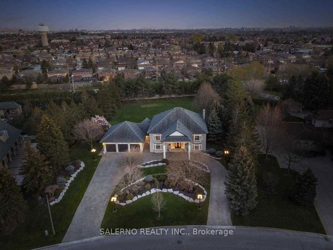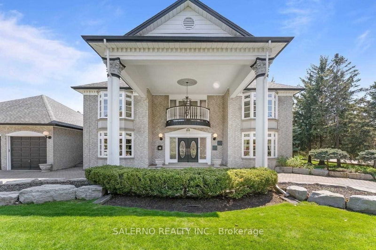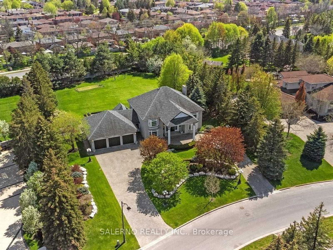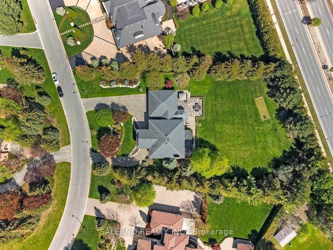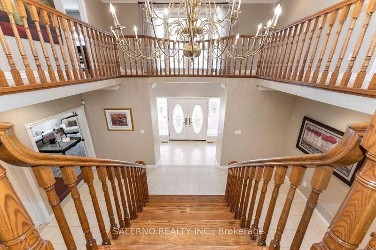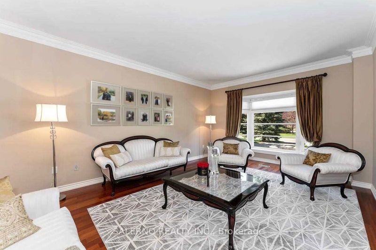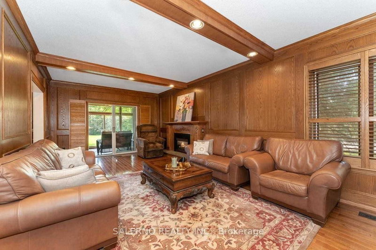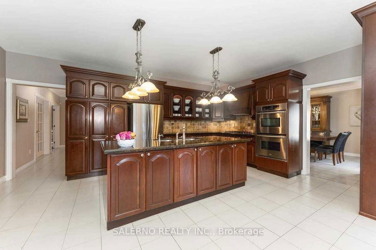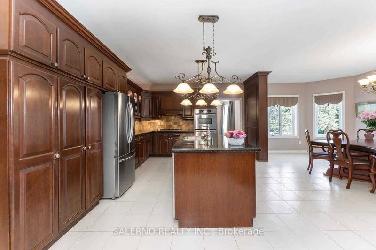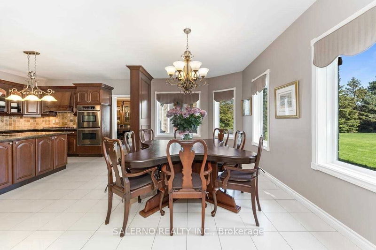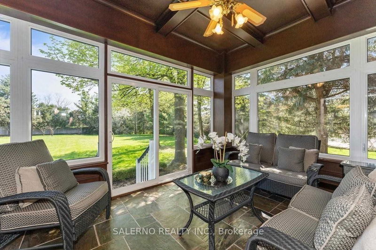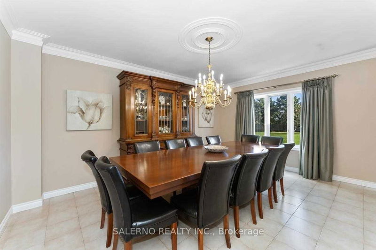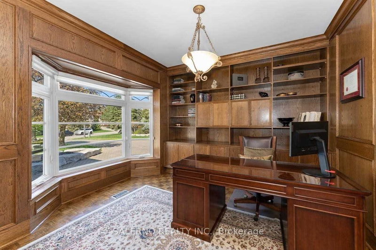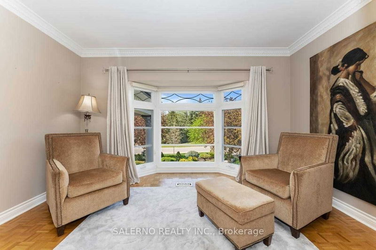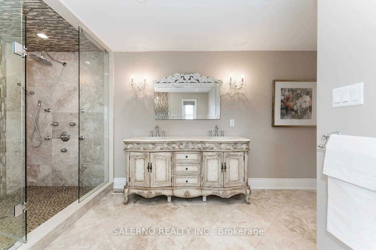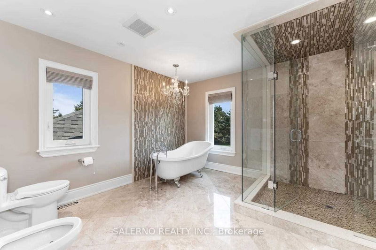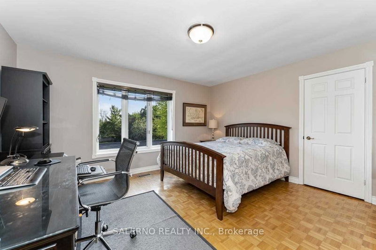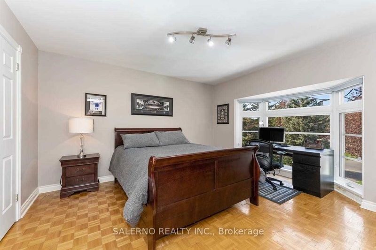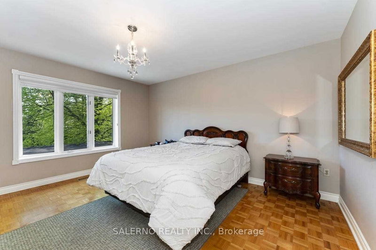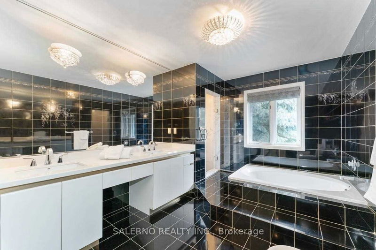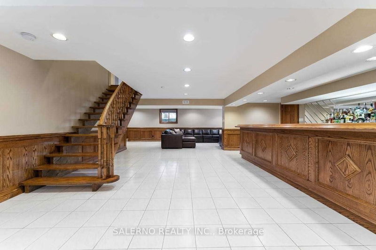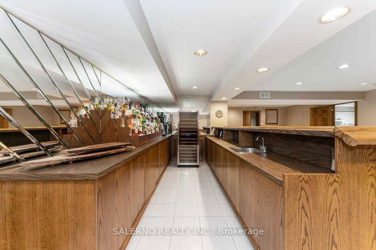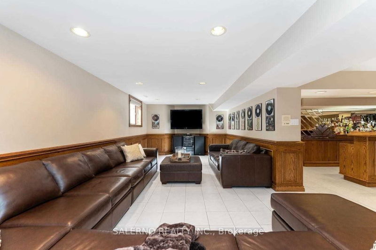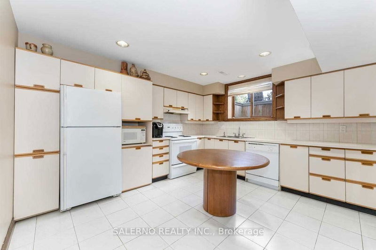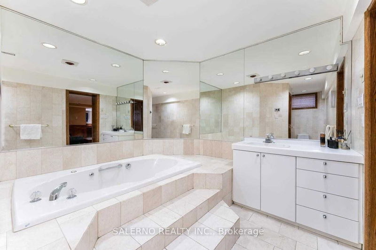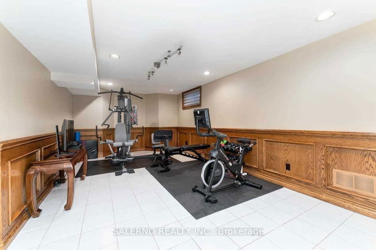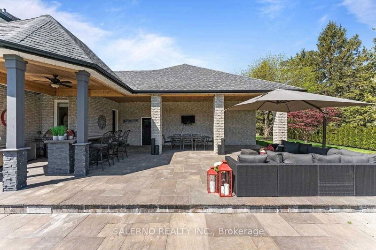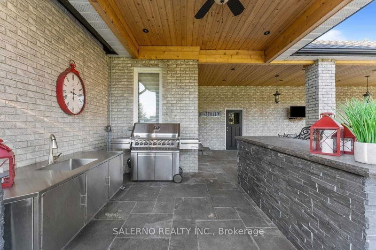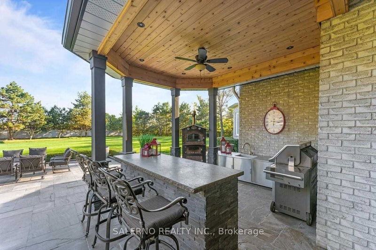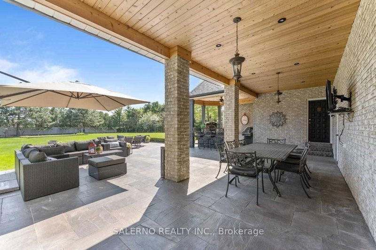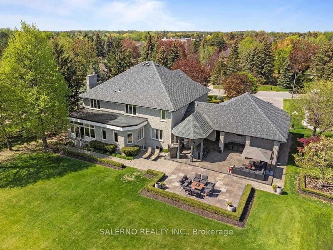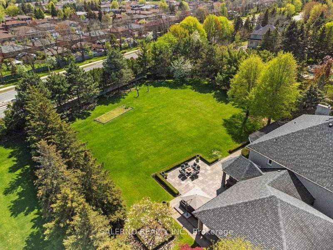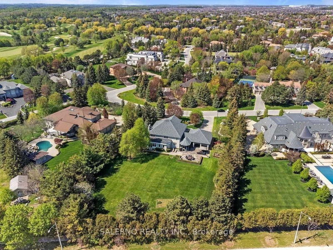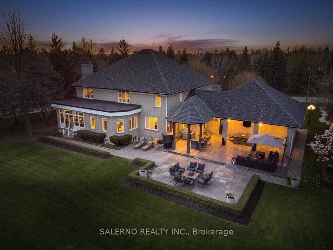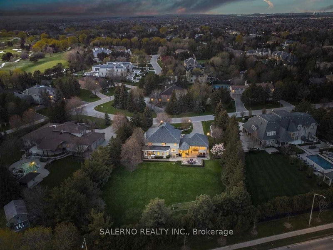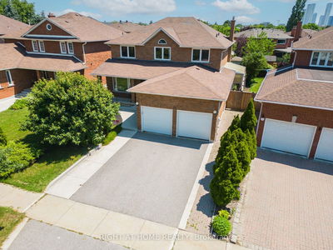Welcome To 23 Sandy's Drive! This Home Sits On A 1.18 Acre Manicured Lot, Featuring Landscaping In Front & Rear! 4 Bed 5 Bath 4,321 Sq. Ft Home With A Fully Finished 2.538 Sq Ft Basement! This Home Features 9Ft Ceilings On Main Floor, Crown Mouldings, Pot Lights, Wainscoting, & Hardwood Flooring. Large Open Concept Family Sized Kitchen Combined With Breakfast Area & A Fully Enclosed Sun Room! Main Floor Office! Primary Bedroom Features A 6 Piece Ensuite & Separate Seating Area! Additional Bedrooms Are Bright & Spacious! Fully Finished Basement With A Second Kitchen, A 5 Piece Bath With Sauna, Wet Bar & Oversized Rec Area! Beautifully Maintained Backyard With Covered Loggia & Mature Tress Offering Tons Of Privacy!
Property Features
- Date Listed: Saturday, December 09, 2023
- Virtual Tour: View Virtual Tour for 23 Sandy's Drive
- City: Vaughan
- Neighborhood: East Woodbridge
- Major Intersection: Langstaff/Pine Valley
- Living Room: Crown Moulding, Hardwood Floor, Large Window
- Family Room: W/O To Sunroom, Wainscoting, Hardwood Floor
- Kitchen: Stainless Steel Appl, Centre Island, Open Concept
- Kitchen: Above Grade Window, Pot Lights, Tile Floor
- Listing Brokerage: Salerno Realty Inc. - Disclaimer: The information contained in this listing has not been verified by Salerno Realty Inc. and should be verified by the buyer.

