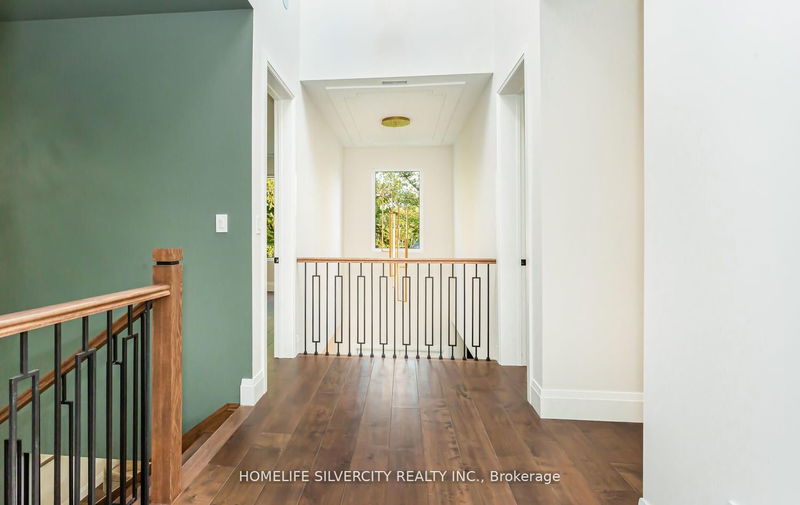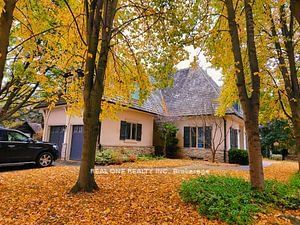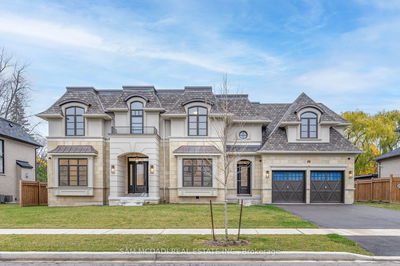Experience The Essence of Luxury At Its Finest, Nestled Amidst The Most Sought After, Family Friendly And Tranquil Neighborhood of Bronte East In Oakville. Mesmerize Yourself To This Opulent Brand New Custom Built, Never Lived Home Surrounded By Multi-Million Dollar Homes. This Perfectly Crafted & Curated Home Spans Around 4800 SqFt. of Luxury Living Space, Boasting of High Ceilings, Open Concept, Pot Lights, Hardwood Floors, 4 Spacious Bdrms, With Ensuites Each & Comes With a Huge Finished Walk-Out Bsmnt. Consisting of Rec. Room, Wet Bar, 1 Bdrm. With Ensuite Wshrms, Exercise Room With Sauna & Powder Rm. Meticulously Planned Kitchen With S/S B/I Appliances, Beautifully Adorned Modern Chandeliers, Heated Floors On Main Entrance, 2nd Floor wshrm & Bsmnt Entrance To Compliment This Mastercraft Home. "DONOT TOUCH ANYTHING" CCTV Monitored EXTRAS. Tenant Responsible For Paying All Utilities Including Hwt.
Property Features
- Date Listed: Tuesday, December 05, 2023
- City: Oakville
- Neighborhood: Bronte East
- Major Intersection: Speers Rd & Fourth Line
- Living Room: Hardwood Floor, Open Concept, Large Window
- Kitchen: Hardwood Floor, Quartz Counter, B/I Appliances
- Family Room: Hardwood Floor, Open Concept, Fireplace
- Listing Brokerage: Homelife Silvercity Realty Inc. - Disclaimer: The information contained in this listing has not been verified by Homelife Silvercity Realty Inc. and should be verified by the buyer.


















































