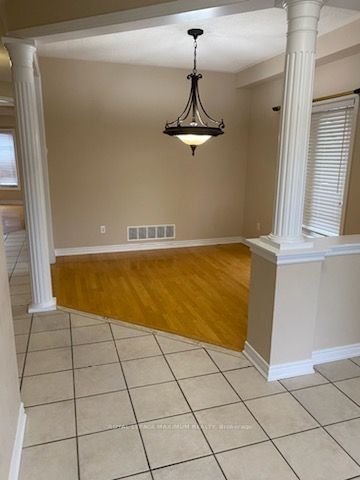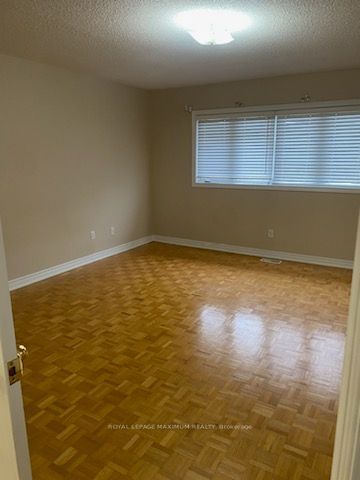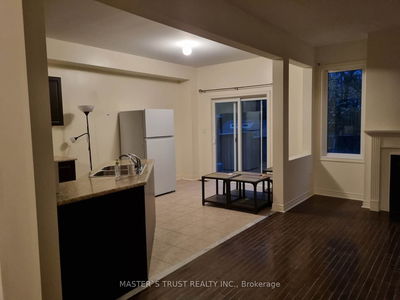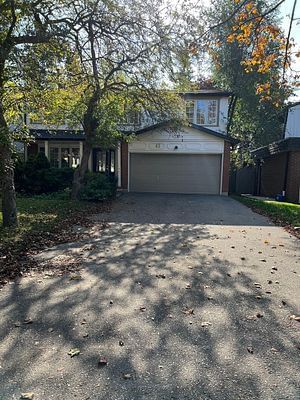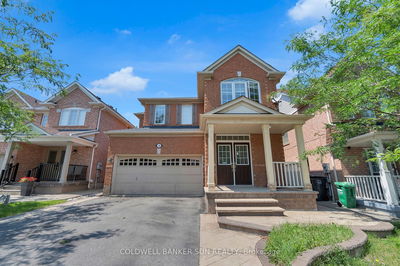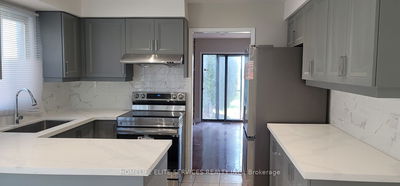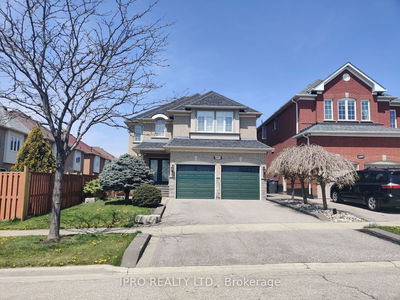This 2 storey home is immaculate, 4 bdrms, eat-in kitchen, family room with fireplace, strip hardwood on main floor and parquet on the 2nd floor, ceramic, walk out from kitchen to patio, freshly painted, and spotless, open concept, entrance from garage to main floor laundry, landscaped, just move in. Avaliable immediately!!!
Property Features
- Date Listed: Monday, December 11, 2023
- City: Vaughan
- Neighborhood: Maple
- Full Address: 52 Fermar Drive, Vaughan, L6A 3M6, Ontario, Canada
- Family Room: Hardwood Floor, Combined W/Kitchen
- Listing Brokerage: Royal Lepage Maximum Realty - Disclaimer: The information contained in this listing has not been verified by Royal Lepage Maximum Realty and should be verified by the buyer.




