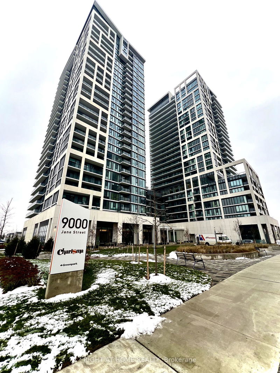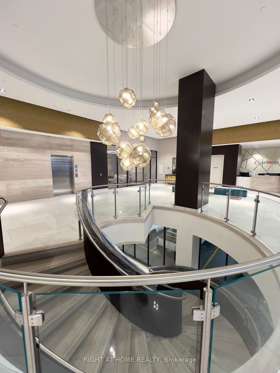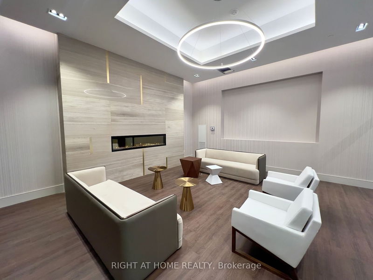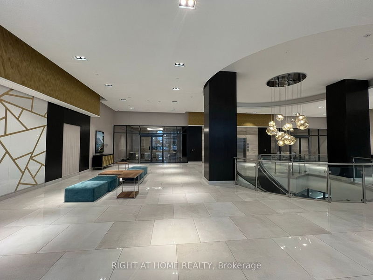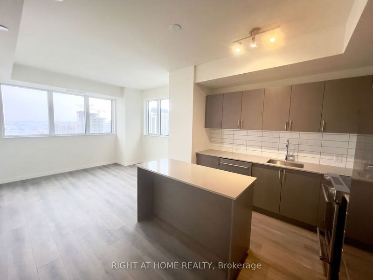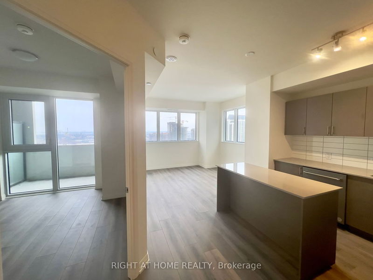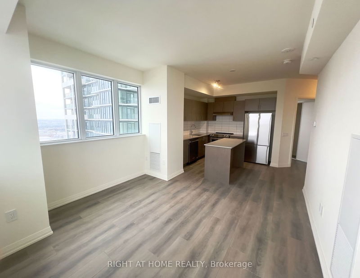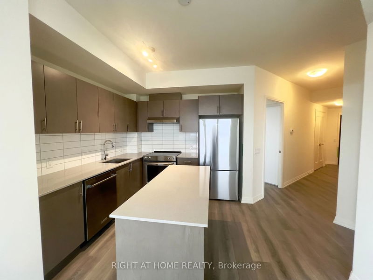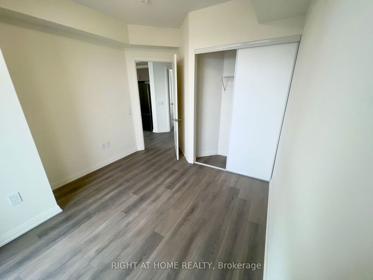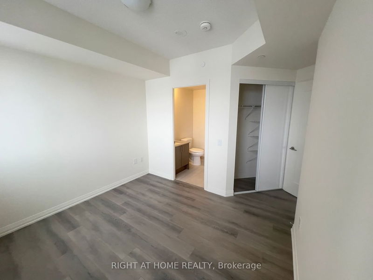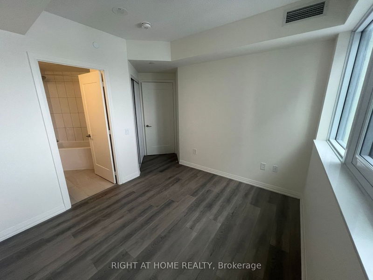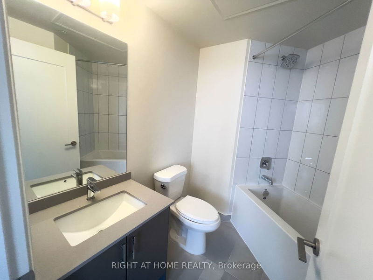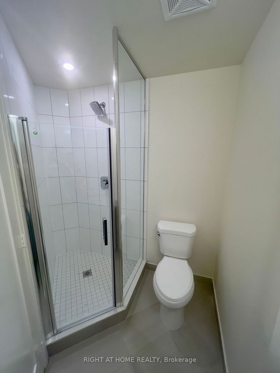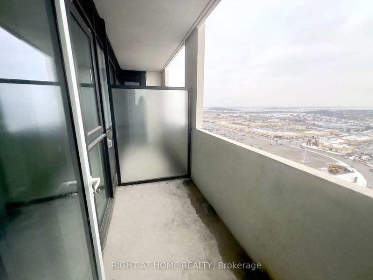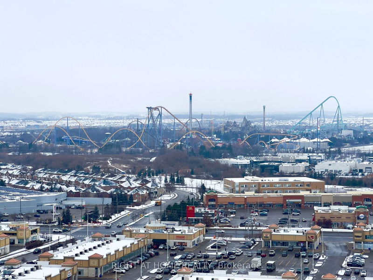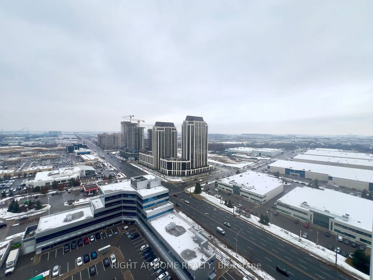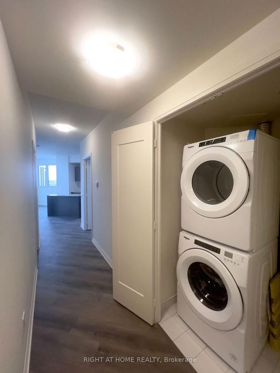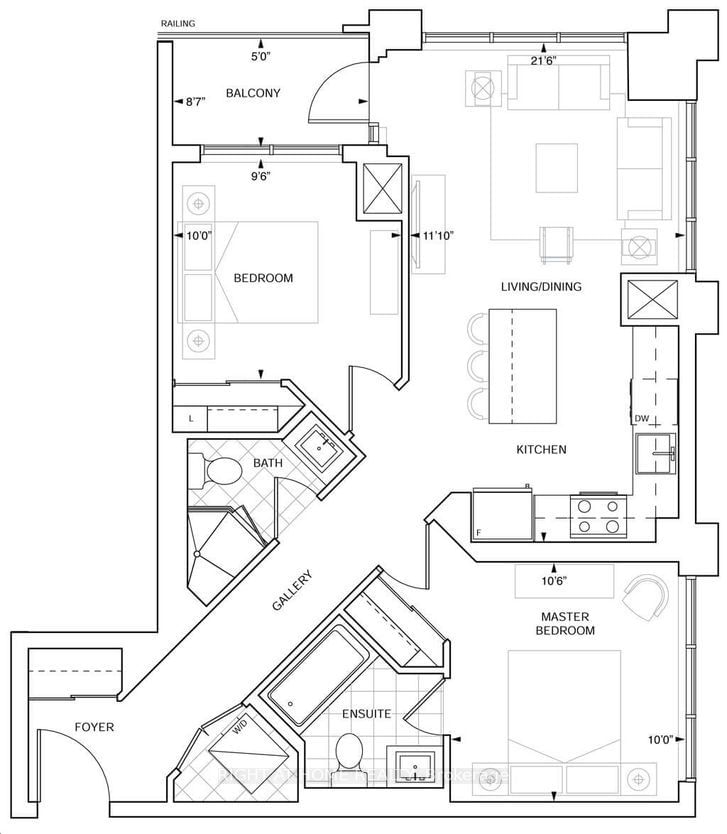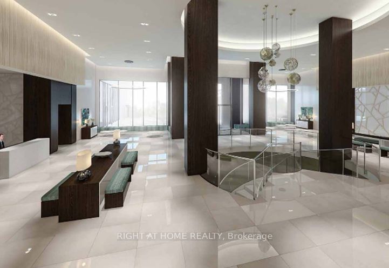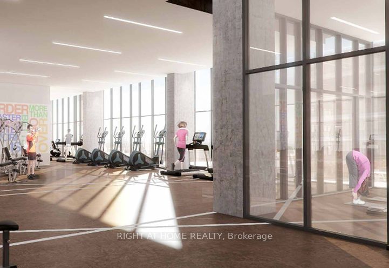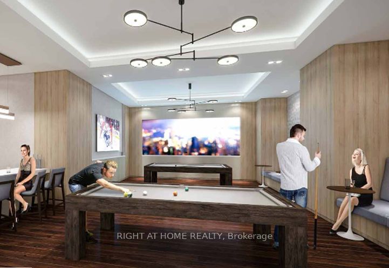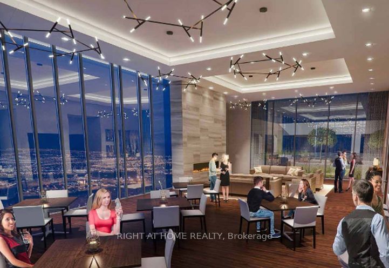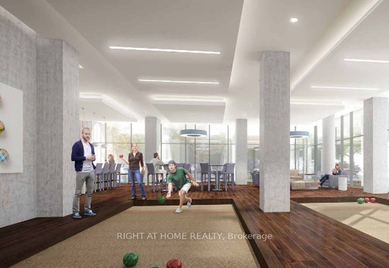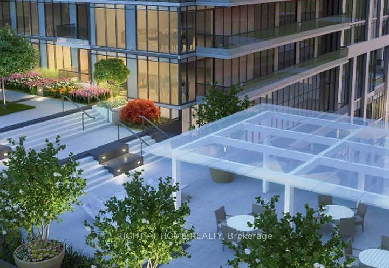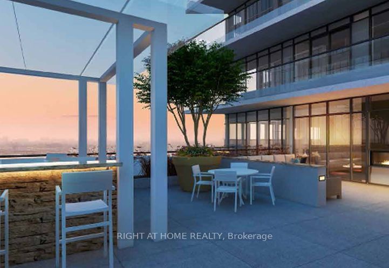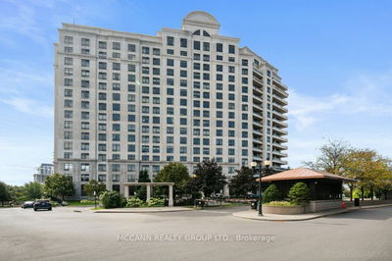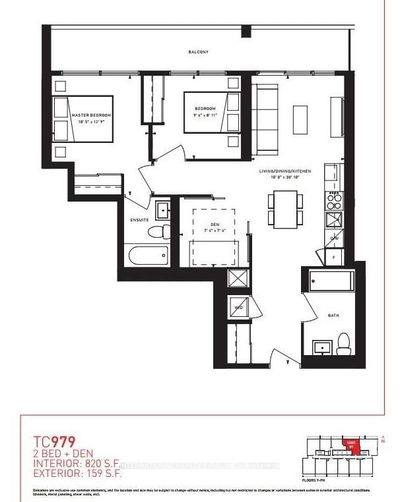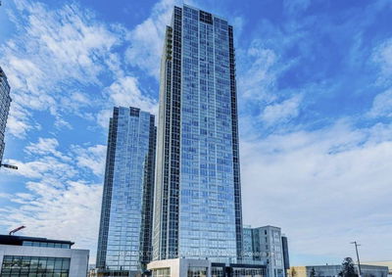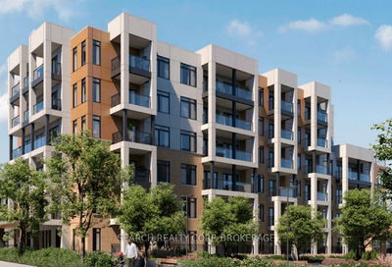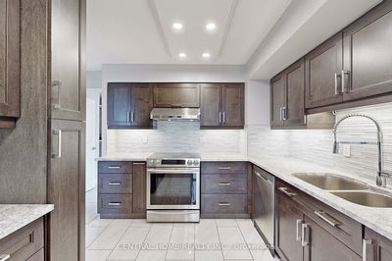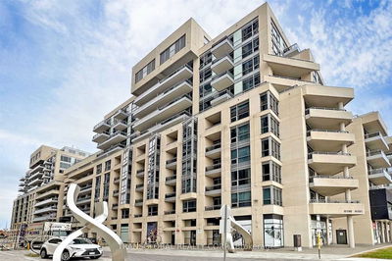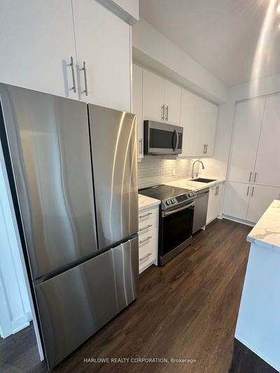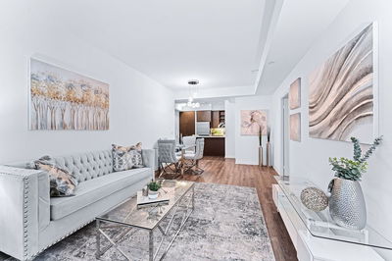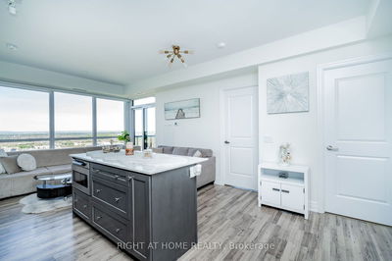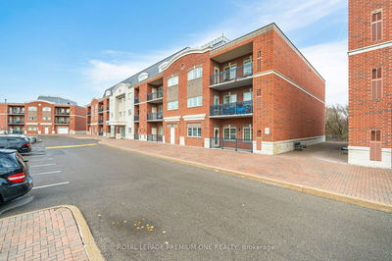Welcome to 9000 Jane St. at the Brand New Charisma West Tower! This Move-in-Ready 808 Sqft + 43 sq.ft. balcony, 2 Bedroom Unit on the High 20th Floor has Magnificent, Unobstructed North-East Views, Seamless Laminate Flooring Throughout, Quartz Counter Tops & 9 Ft Ceilings. Kitchen Include *FULL SIZE* Stainless Steel Appliances in the Designer, Open Concept w/ Centre Island/Breakfast Bar. Primary Bedroom has Private 4 Pc Ensuite & 2nd Bathroom has Upgraded Full Glass Rain Shower. This Unit Includes an Owned Parking Spot, Storage Locker & Rogers Internet. Just Steps Away From Vaughan Mills, Transit, VMC, Hwy 400, Wonderland, Hospital, Shops & Dining! Building Amenities Include Wifi Lounge, Family Dining Room, Bocce Courts, and 7th Floor Outdoor Pool & Wellness Centre Featuring a Fitness Club & Yoga Studio.
Property Features
- Date Listed: Thursday, December 21, 2023
- City: Vaughan
- Neighborhood: Vellore Village
- Major Intersection: Jane St & Rutherford Rd
- Full Address: 2024-9000 Jane Street, Vaughan, L4K 0M6, Ontario, Canada
- Living Room: Combined W/Dining, Combined W/Kitchen, Laminate
- Kitchen: Quartz Counter, Centre Island, Open Concept
- Listing Brokerage: Right At Home Realty - Disclaimer: The information contained in this listing has not been verified by Right At Home Realty and should be verified by the buyer.

