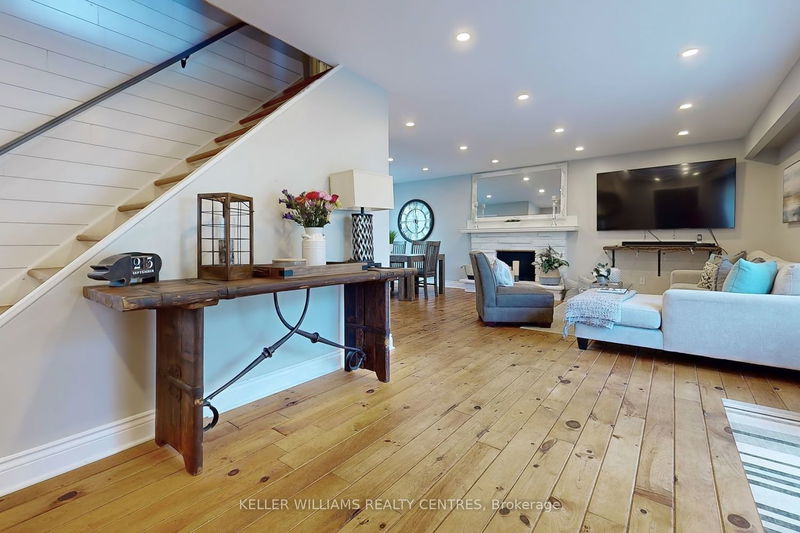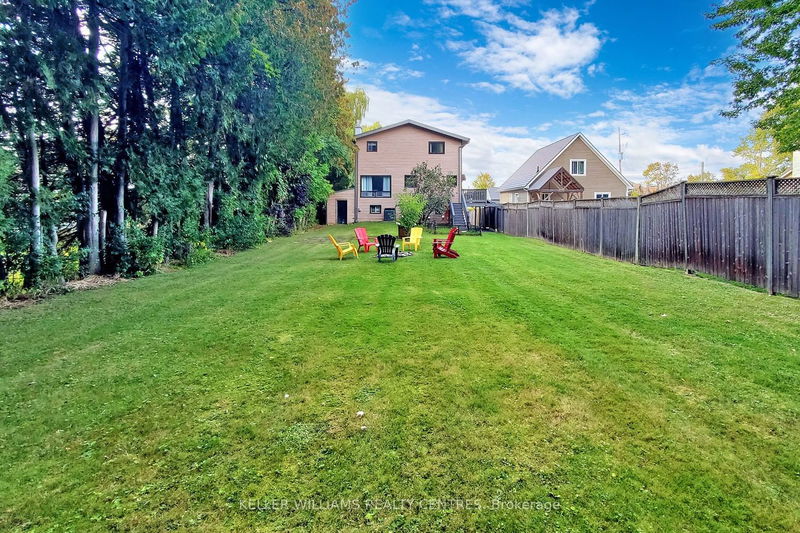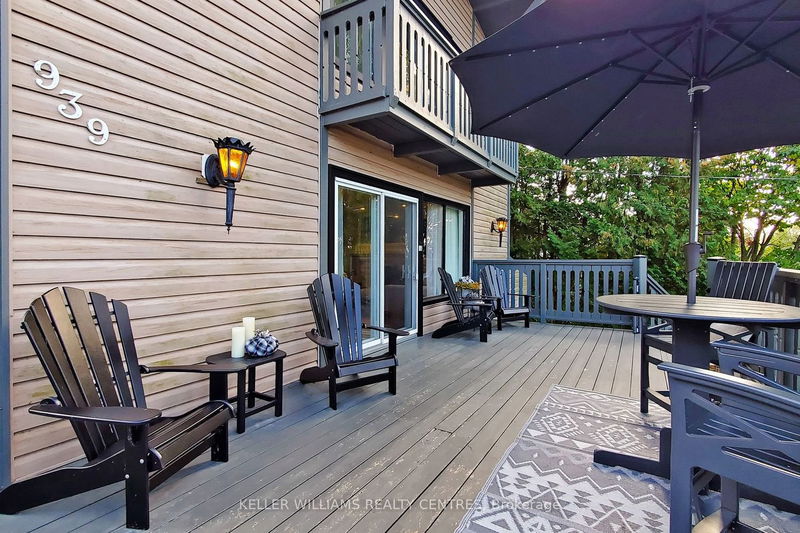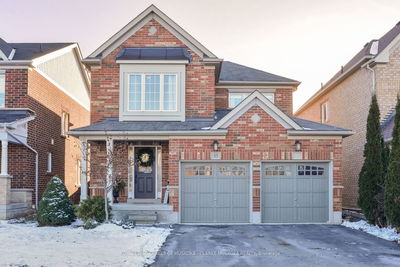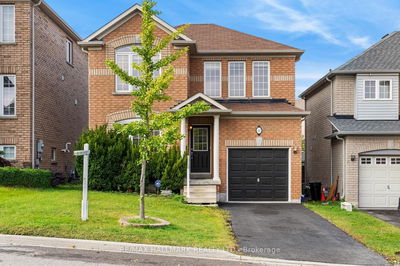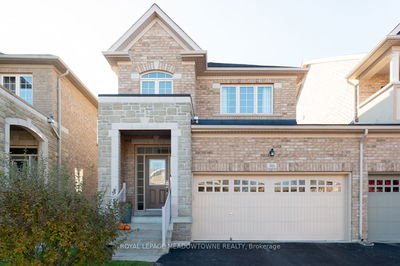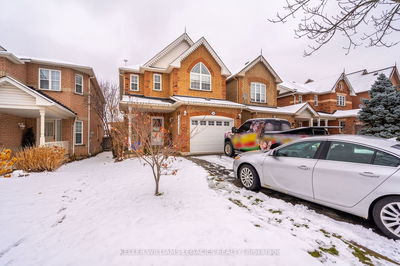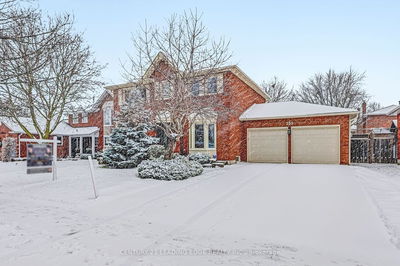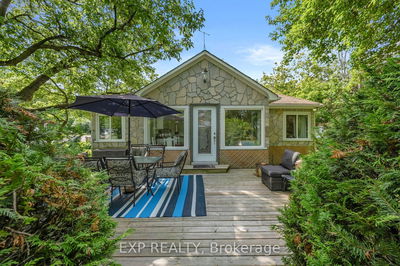Don't miss the opportunity to make this gem your weekend getaway or full time residence. Tucked amidst an enclave of multimillion dollar homes & cottages this residence offers all season living and just steps from the shores of Lake Simcoe. This home sits on a 50.11x 274.08 ft treed lot & boasts 3- levels of finished above-grade living space, multiple walkouts, spectacular water views & sunsets. Be captivated by the bright well thought out design. The main living area, seamlessly connected to the dining room, a new kitchen that is both functional & elegant with S/S appliances, gas stove, stone countertops & backsplash. The upper-level primary suite offers a lake view, Juliet balcony & new spa-like ensuite. Two more bedrooms & family bath ensure comfortable accommodations each with its own unique vantage point of the grounds.
Property Features
- Date Listed: Saturday, January 06, 2024
- Virtual Tour: View Virtual Tour for 939 Lake Drive N
- City: Georgina
- Neighborhood: Historic Lakeshore Communities
- Major Intersection: Lake Dr N / Sheppard Ave
- Full Address: 939 Lake Drive N, Georgina, L4P 3E9, Ontario, Canada
- Living Room: Hardwood Floor, W/O To Deck, Overlook Water
- Kitchen: Renovated, Galley Kitchen, Stone Counter
- Family Room: Open Concept, Hardwood Floor, W/O To Patio
- Listing Brokerage: Keller Williams Realty Centres - Disclaimer: The information contained in this listing has not been verified by Keller Williams Realty Centres and should be verified by the buyer.











