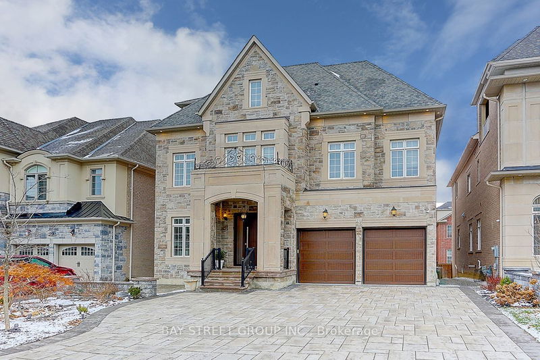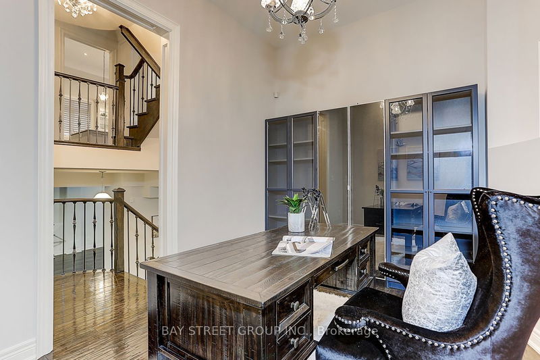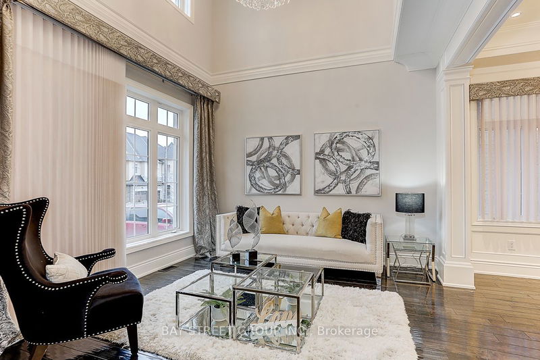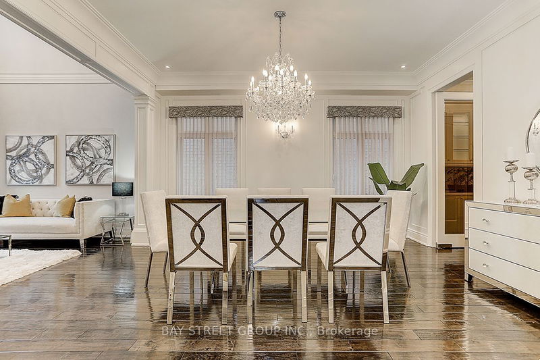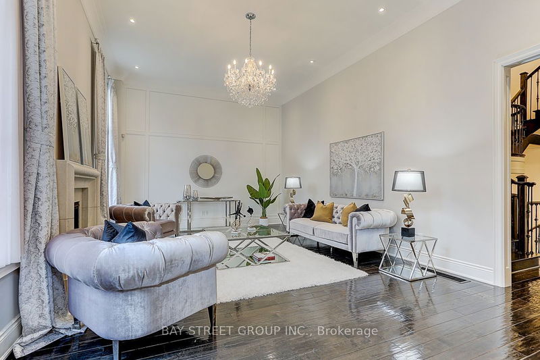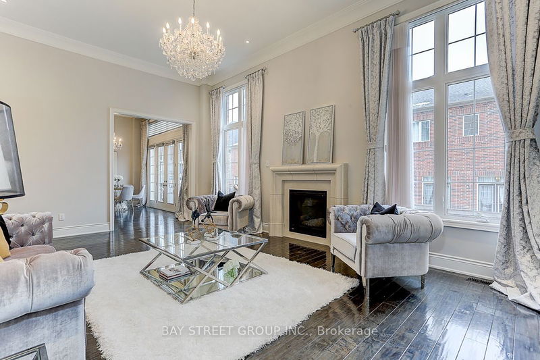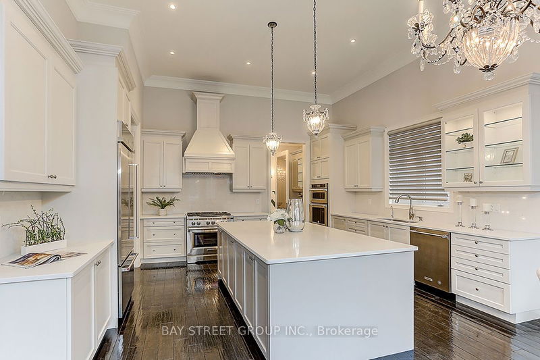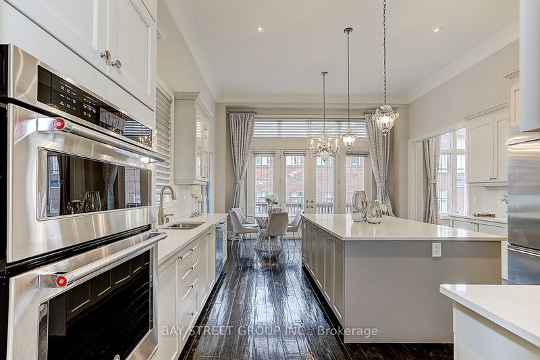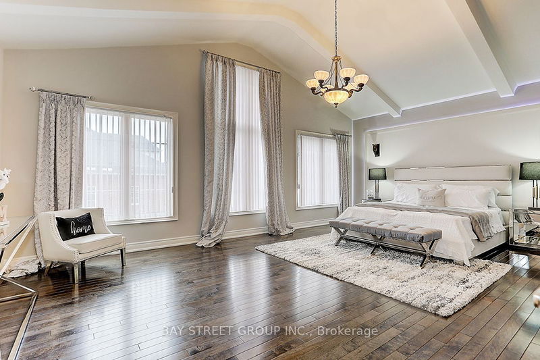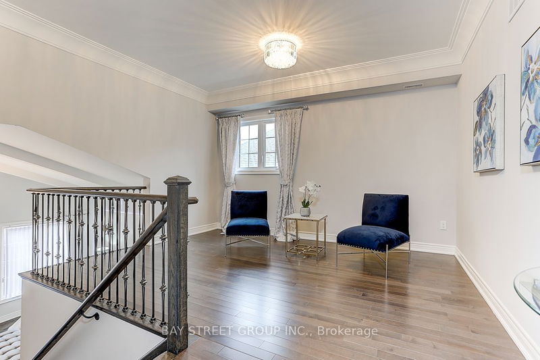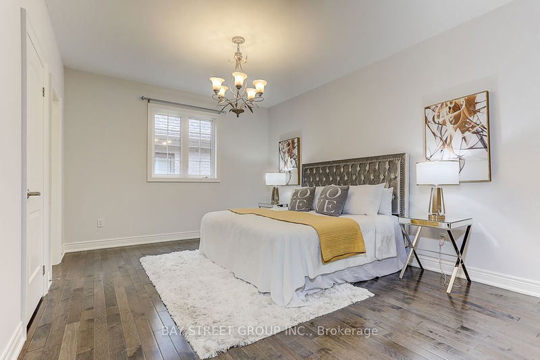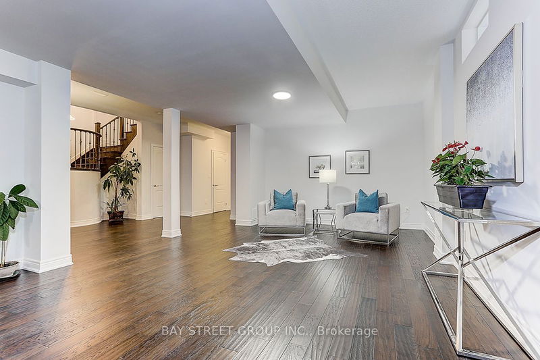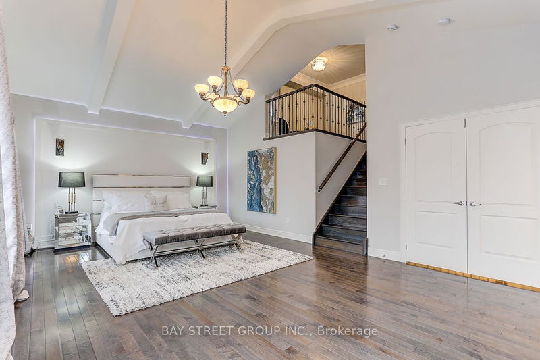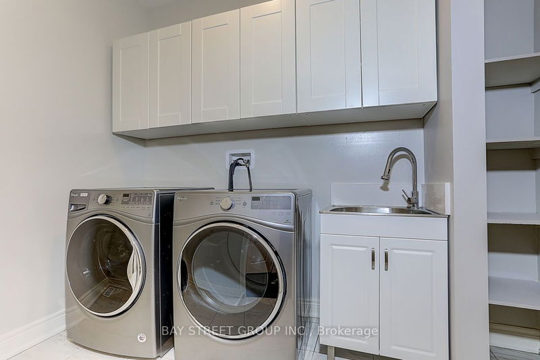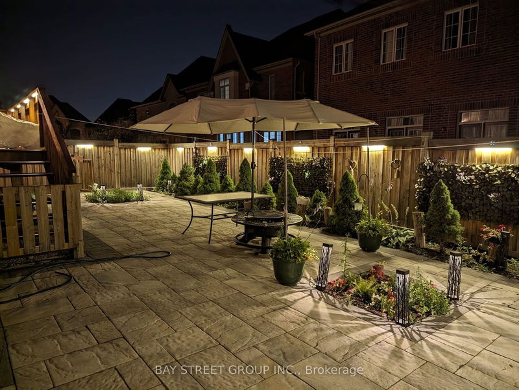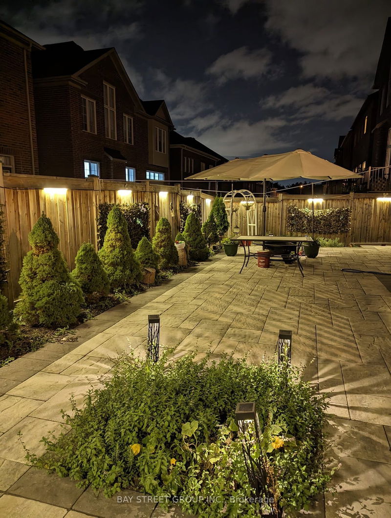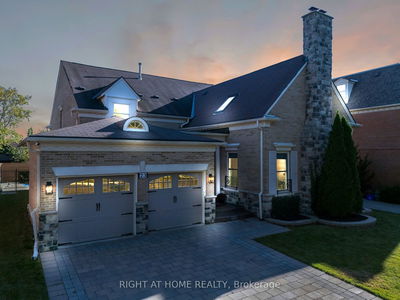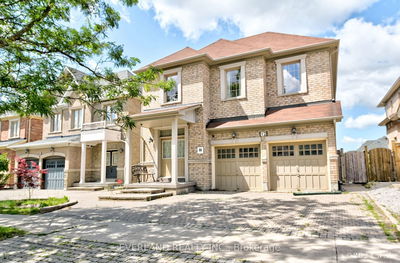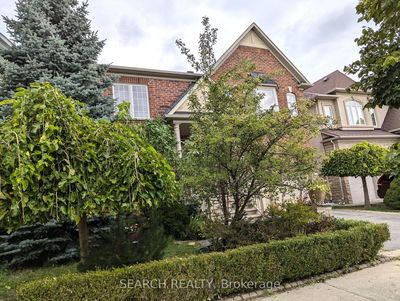Welcome to this exquisite luxury home located in one of the most prestigious communities in Vaughan,This stunning property is surrounded by an abundance of live entertainment,recreational activities,and endless fun,First-hand owner,this home has been meticulously maintained and is only 5yr old.Rarely loft design in this community,providing a sense of spaciousness and modernity.Over 7000sf of total living space ,2 sets of heating and cooling systems,ensuring optimal comfort year-round.An impressive 20ft living room ceiling height,while the family room and kitchen over 12ft.Crown molding and pot lights adorn the interior throughout.The Chef-inspired luxury kitchen,complete with a center island and s/s appliances.The entire house is illuminated by exquisite chandeliers,adding a touch of luxury to every corner.Over $350k upgrades,all bedrooms w/bathroom en-suite.No Sidewalk,3-car Tandem Garage.Cloes to all amenities.We invite you to experience this exceptional lifestyle luxury home.
Property Features
- Date Listed: Monday, January 08, 2024
- Virtual Tour: View Virtual Tour for 25 Conger Street
- City: Vaughan
- Neighborhood: Patterson
- Major Intersection: Major Mackenzie / Bathurst
- Full Address: 25 Conger Street, Vaughan, L6A 4Y7, Ontario, Canada
- Living Room: Hardwood Floor, Large Window, Crown Moulding
- Kitchen: Hardwood Floor, Centre Island, Pantry
- Family Room: Hardwood Floor, Fireplace, Large Window
- Listing Brokerage: Bay Street Group Inc. - Disclaimer: The information contained in this listing has not been verified by Bay Street Group Inc. and should be verified by the buyer.

