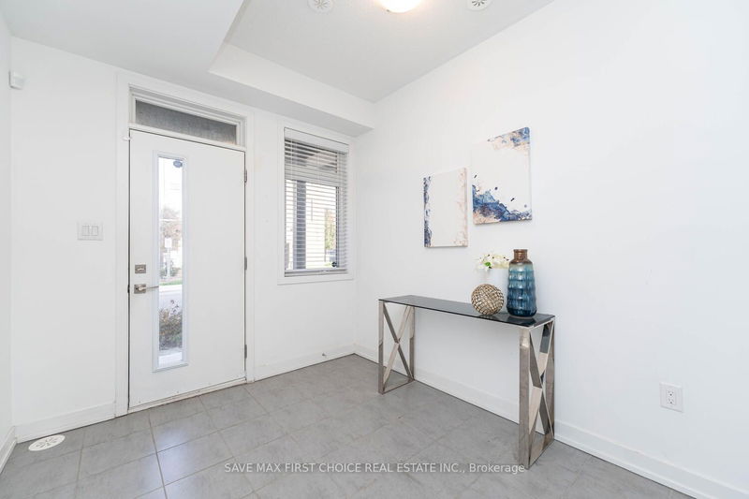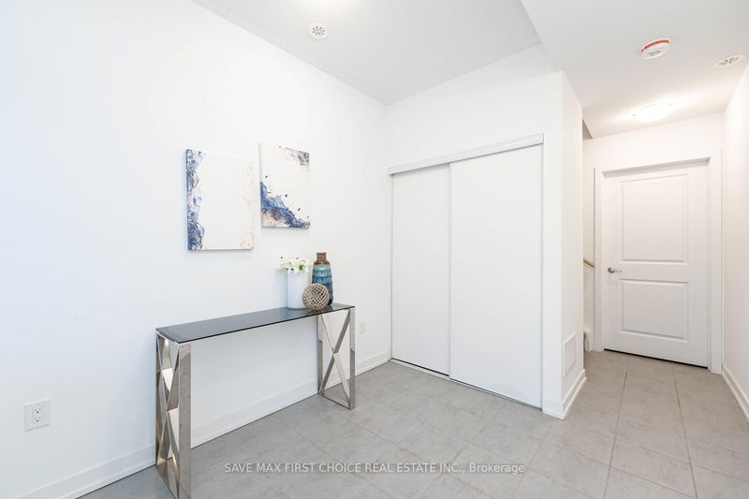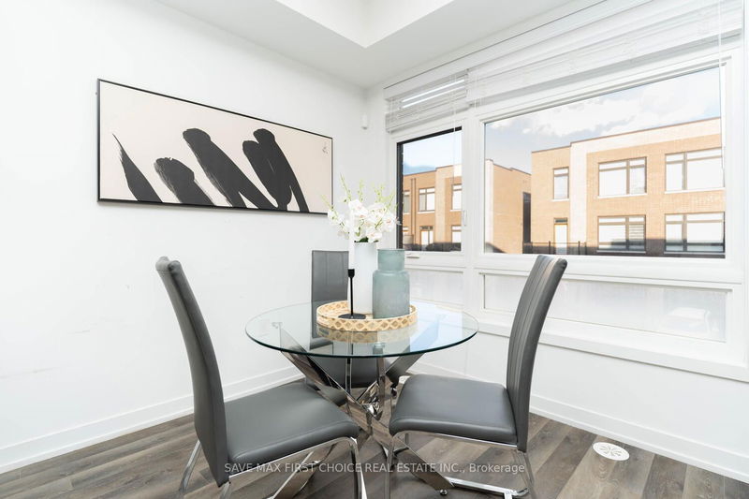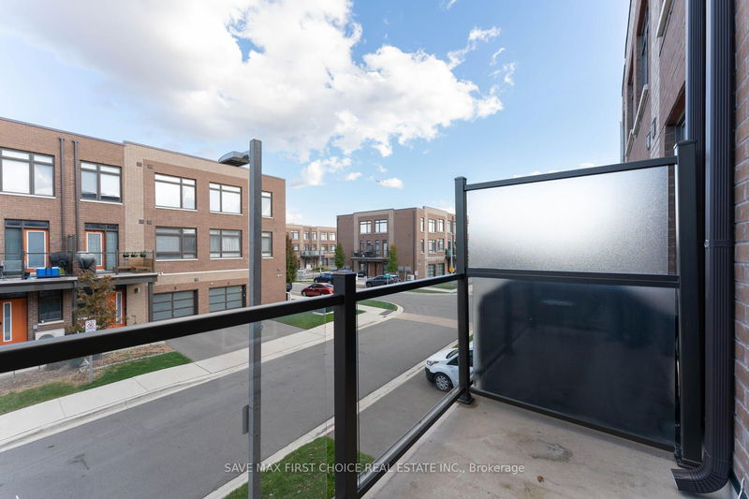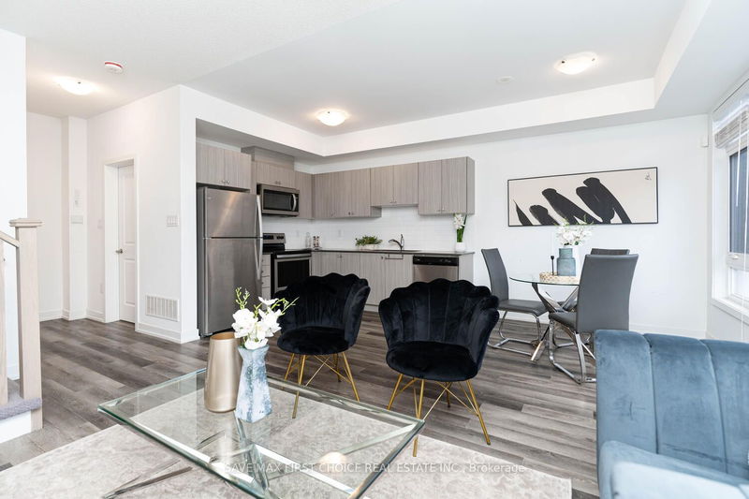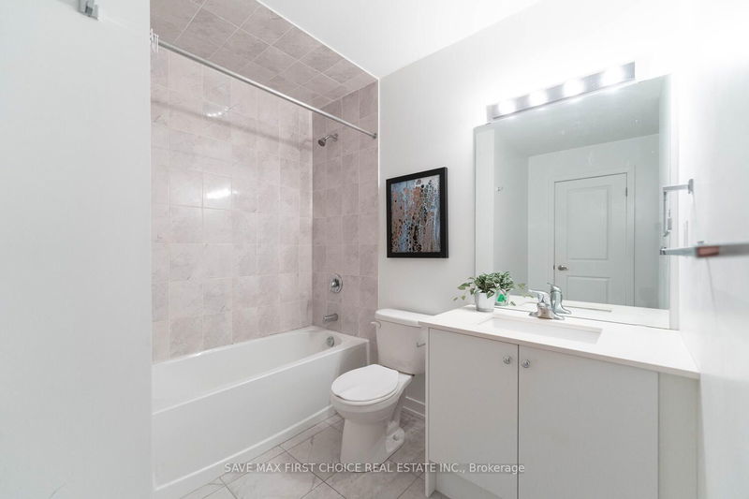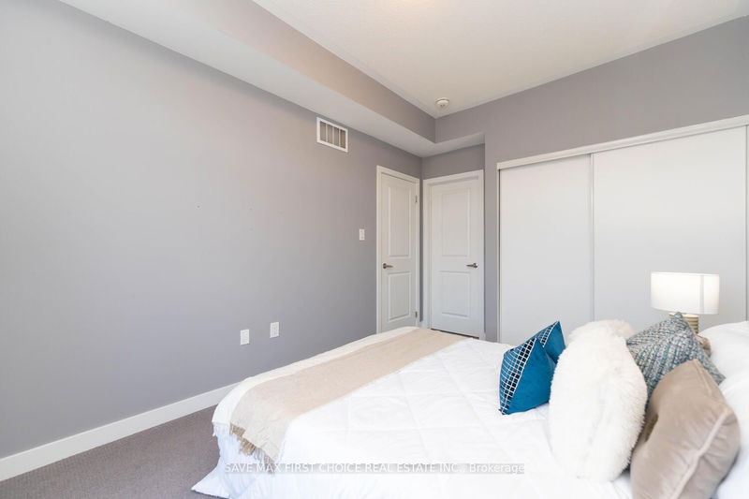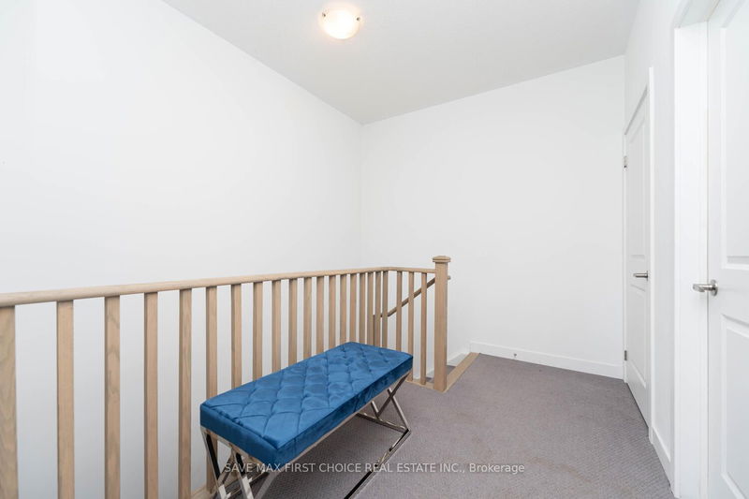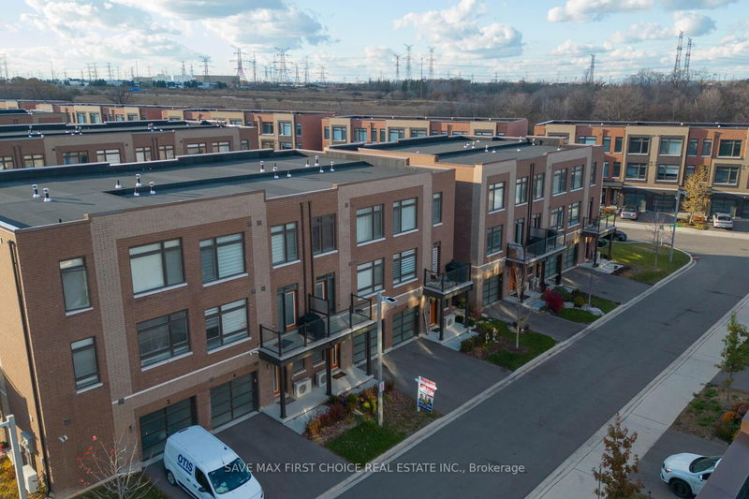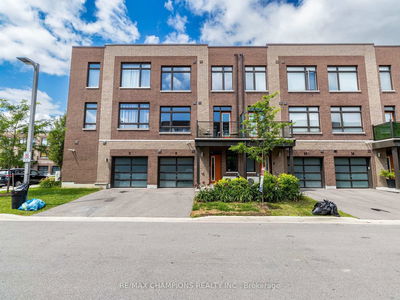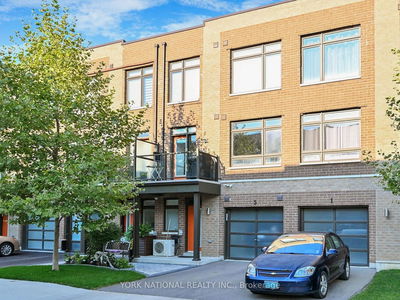Beautiful, Bright and Spacious EAST FACING 4 year new, 2 Bedroom & 2 Bathroom Freehold Townhouse with POTL. Conveniently located in very private community with parks, trails, and all amenities at your doorstep (schools, shops, TTC, Highways). A functional floorplan, with a Den on Ground Level for Home Office, Every floor filled with an abundance of natural light. Enjoy your many upgrades: Chef Delight Kitchen with S/S Steel Appliances open concept with Living & dinning Area, all three floor has 9 Ft ceilings, Quartz Kitchen Counter and Vanity's in both the Bathroom, for more convenience laundry is located at Bedroom Level. Extra deep Garage for your regular tool, an additional there is an extra space at second floor for your computer desk, House has Airflow Heating system. This is Great Location close to TTC Buses, Line 1 Subways, Highways (427, 27 & 40. One Bus To York University & Subway to Union Station, Stay close to TTC without paying Toronto Tax.
Property Features
- Date Listed: Monday, January 08, 2024
- City: Vaughan
- Neighborhood: Vaughan Grove
- Major Intersection: Steels & Kipling
- Full Address: 10 Lachine Street, Vaughan, L4L 0L7, Ontario, Canada
- Living Room: Laminate, W/O To Balcony, Open Concept
- Kitchen: Laminate, Stainless Steel Appl, Open Concept
- Listing Brokerage: Save Max First Choice Real Estate Inc. - Disclaimer: The information contained in this listing has not been verified by Save Max First Choice Real Estate Inc. and should be verified by the buyer.




